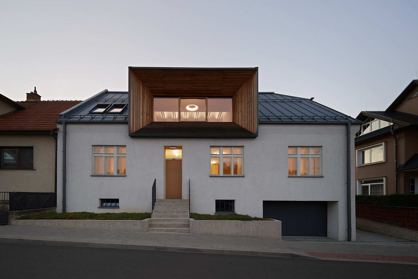
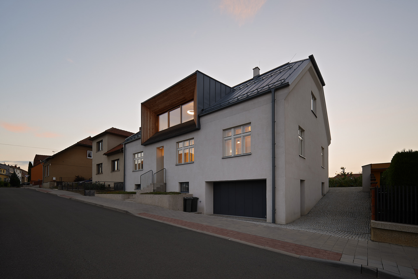
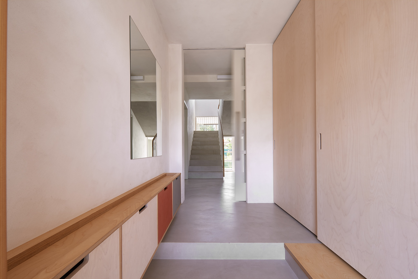
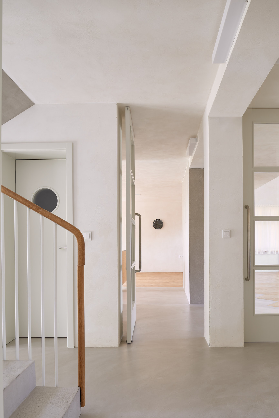
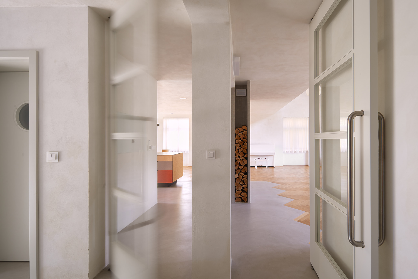
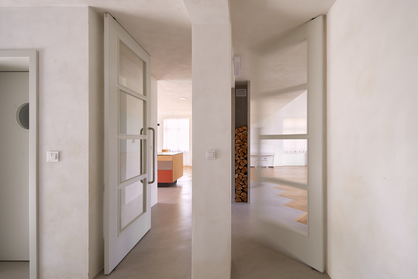
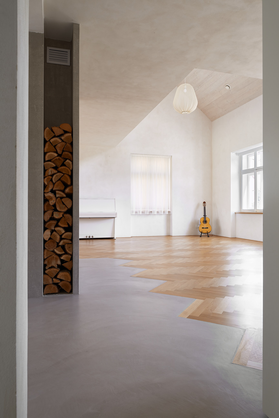
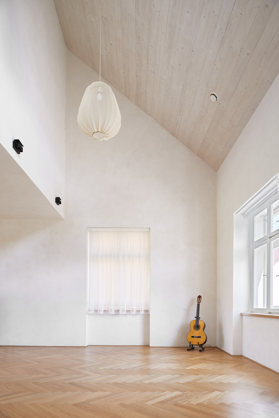
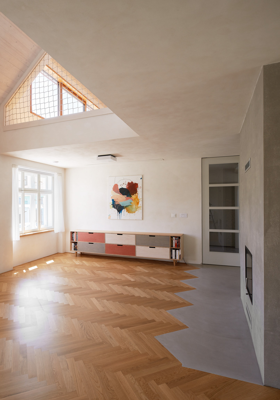
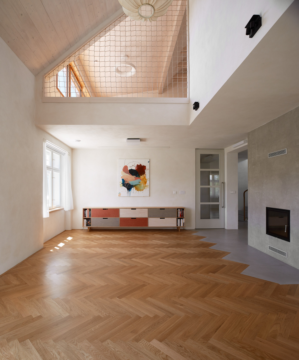
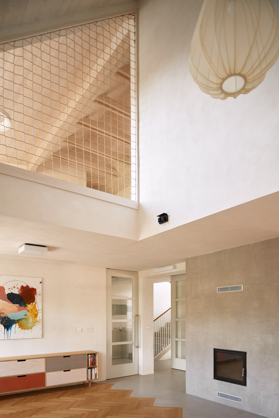
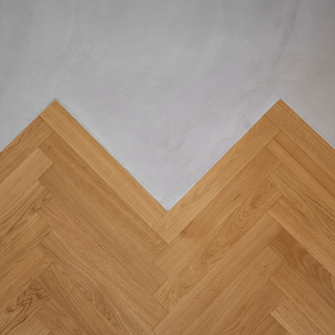
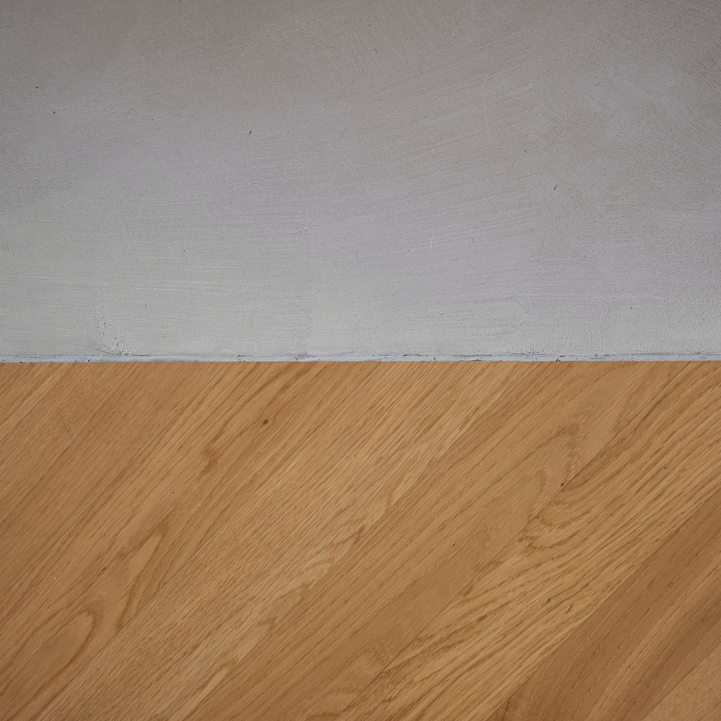
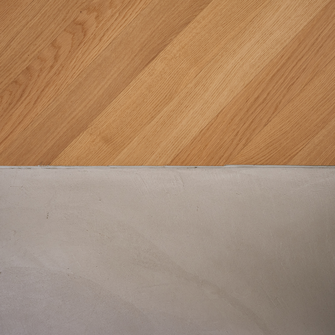
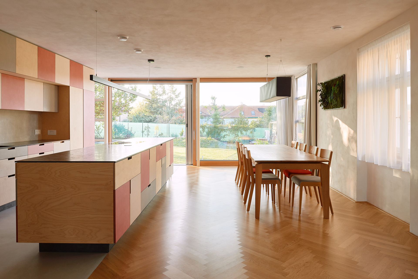
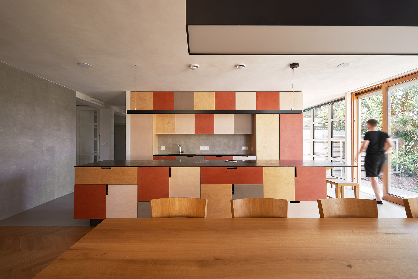
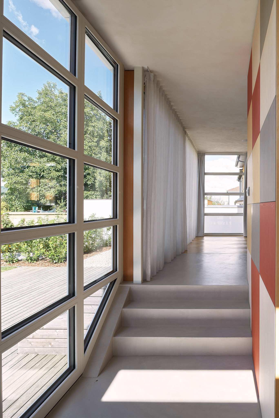
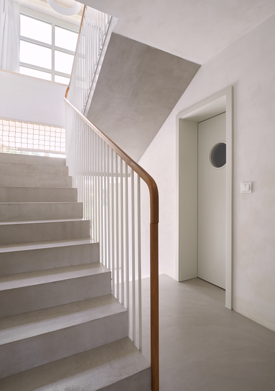
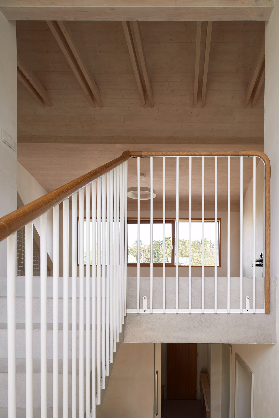
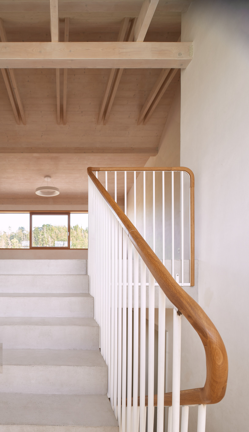
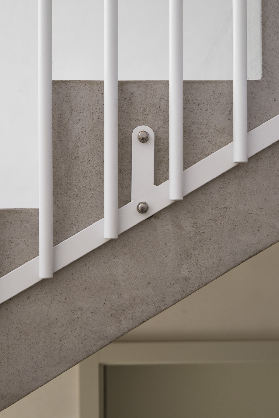
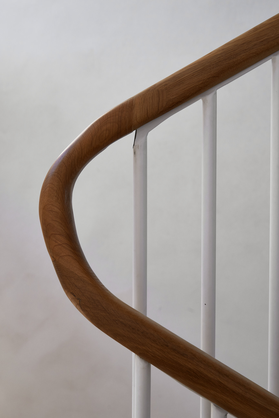
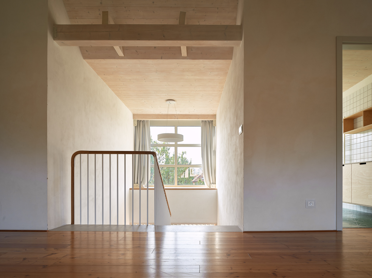
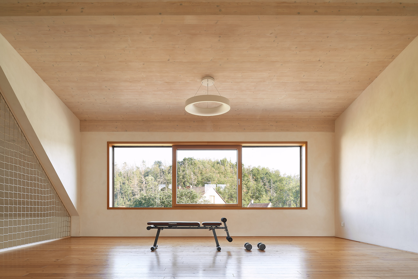
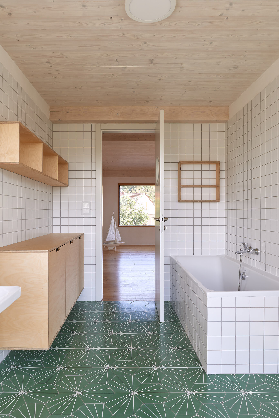
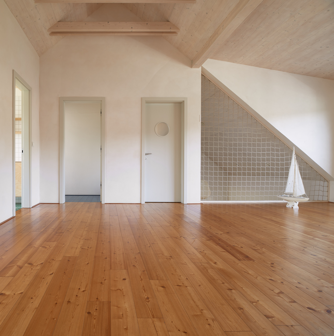
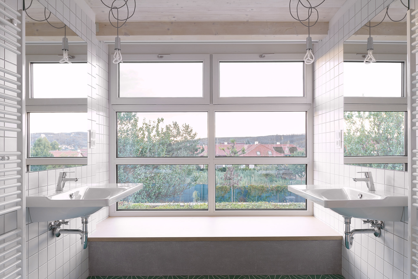
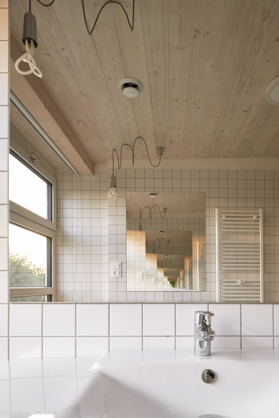
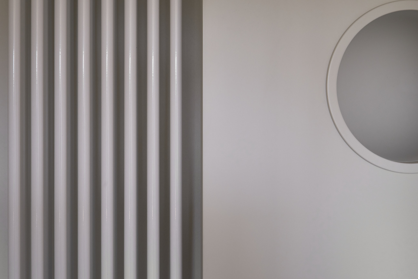
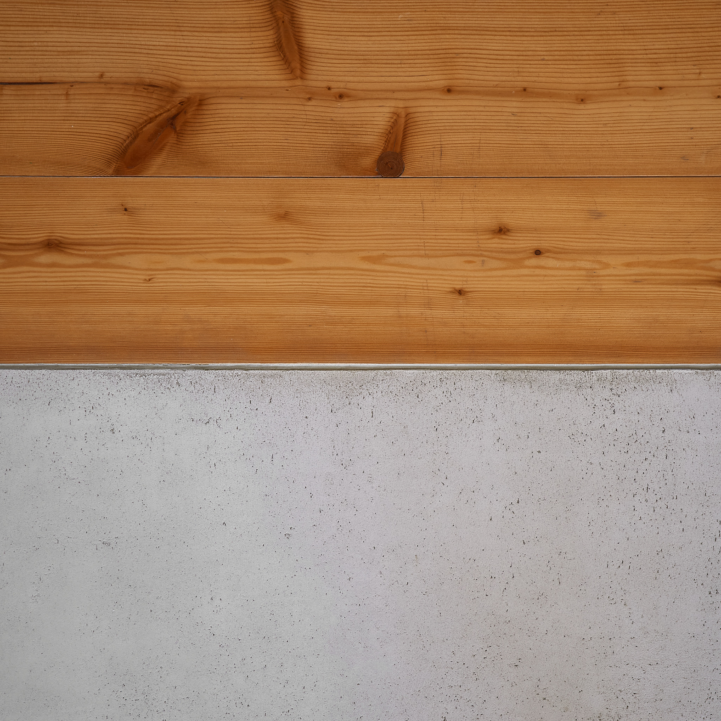
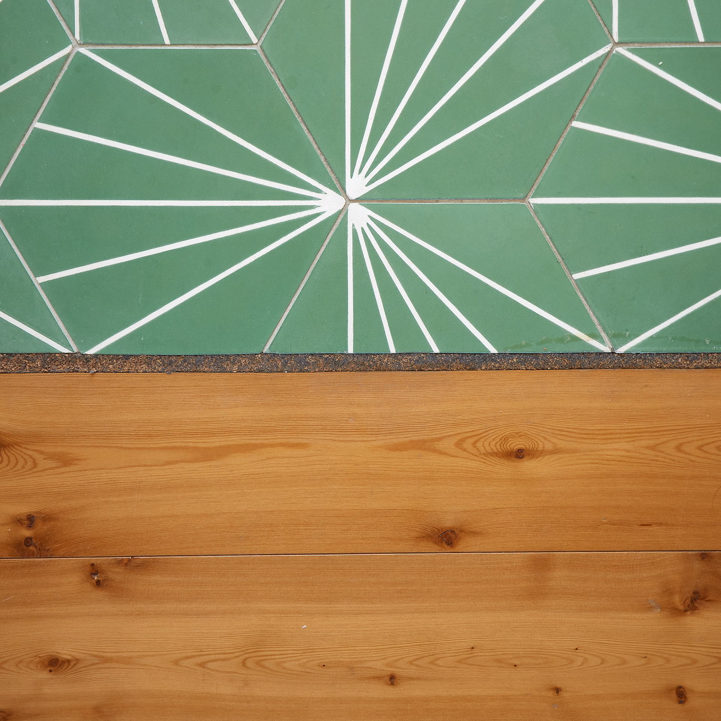
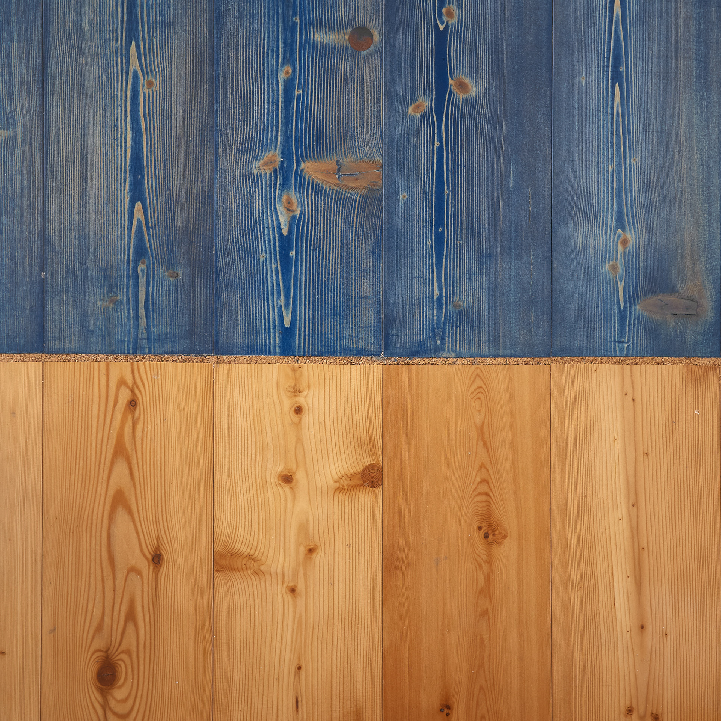
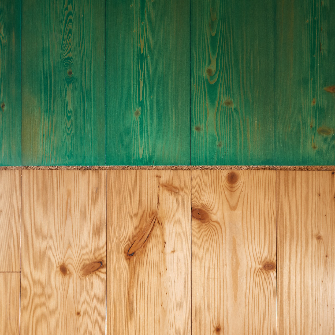
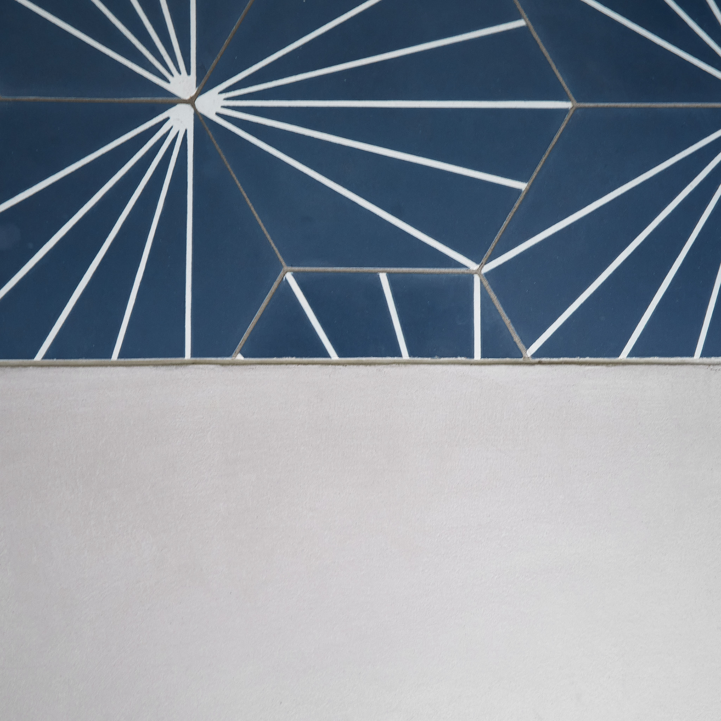
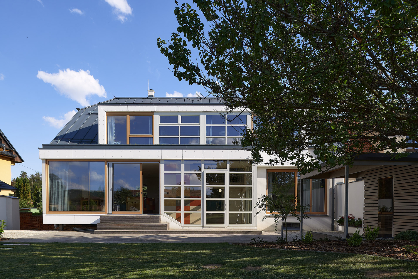
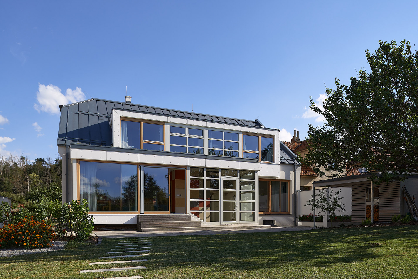
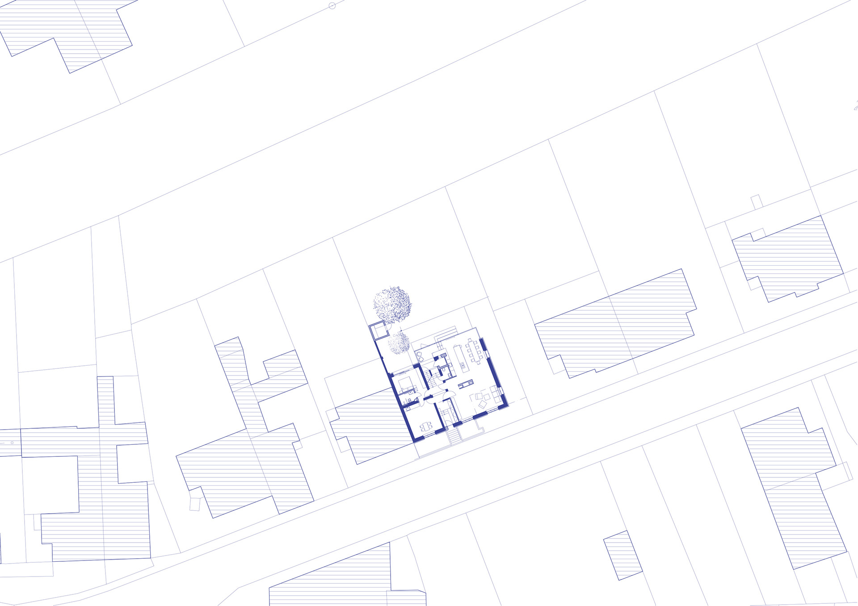
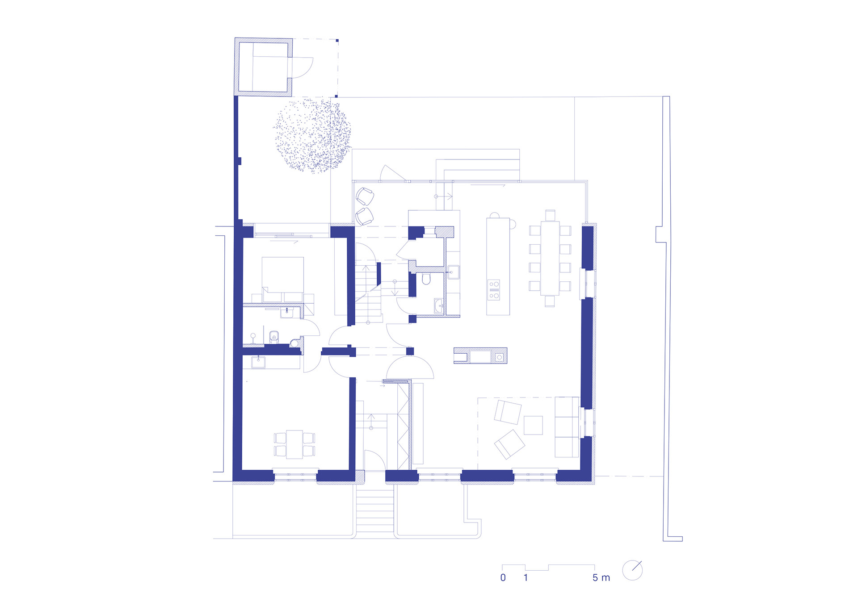
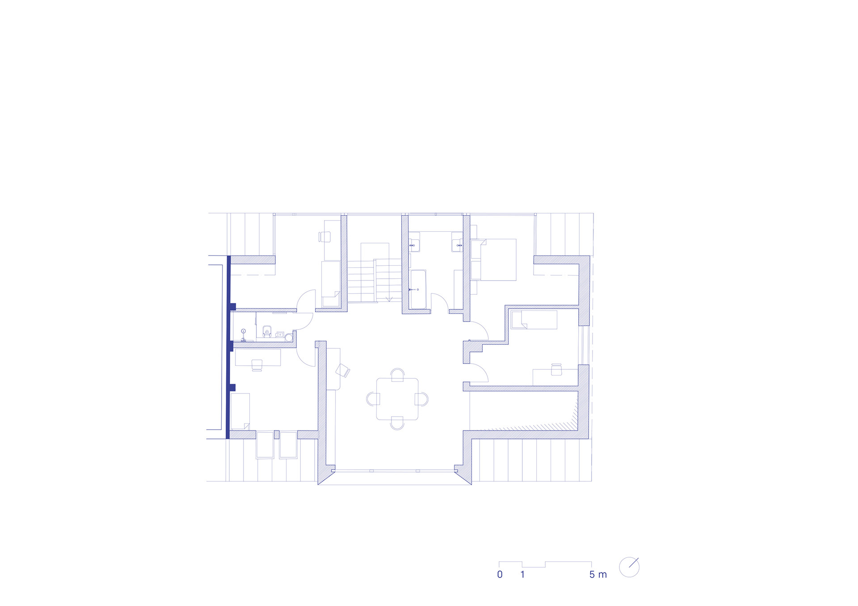
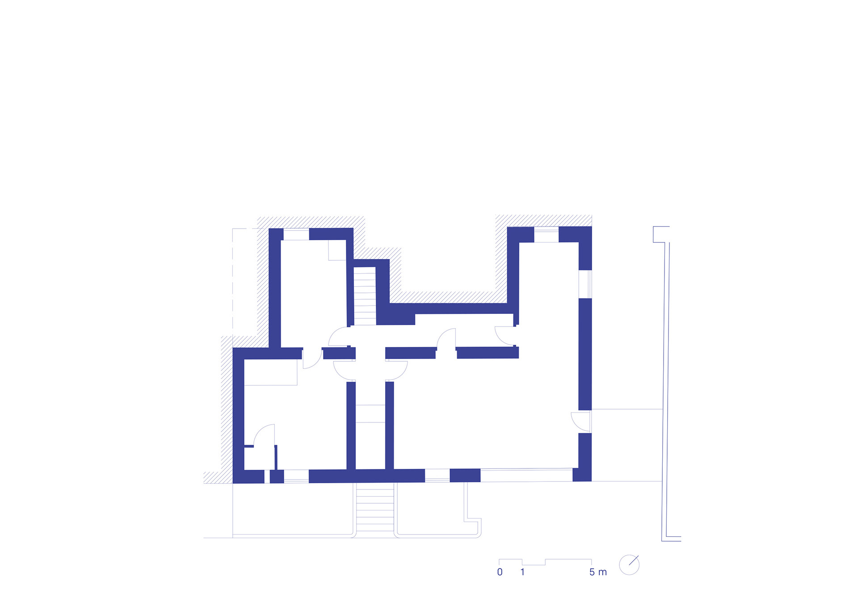
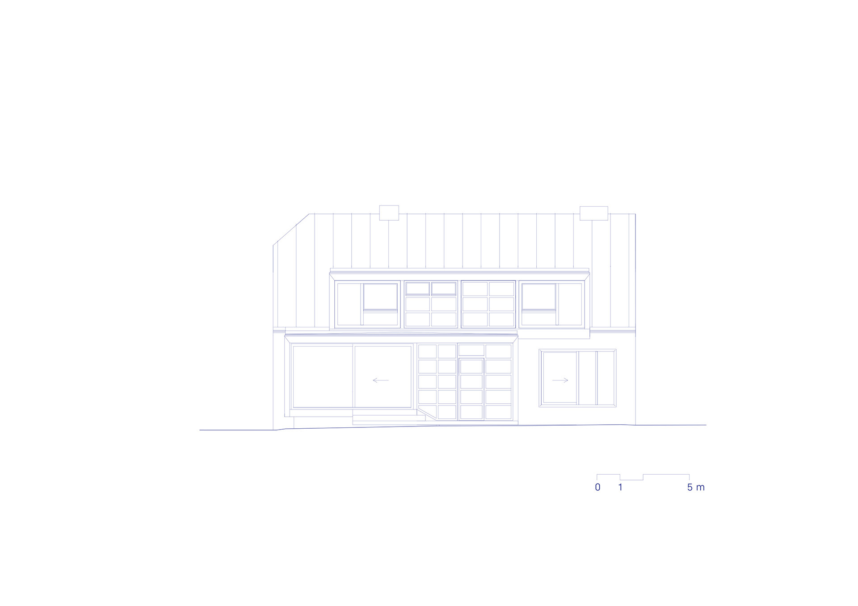
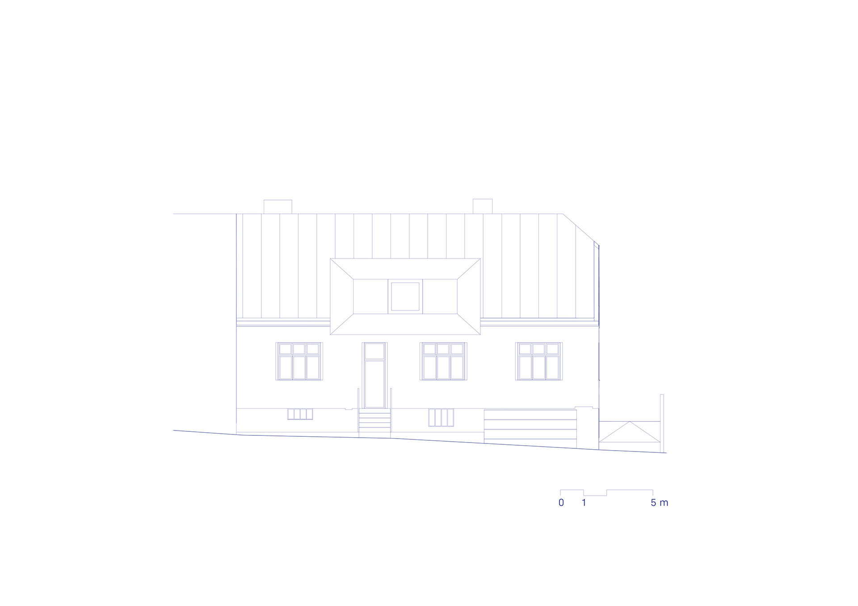
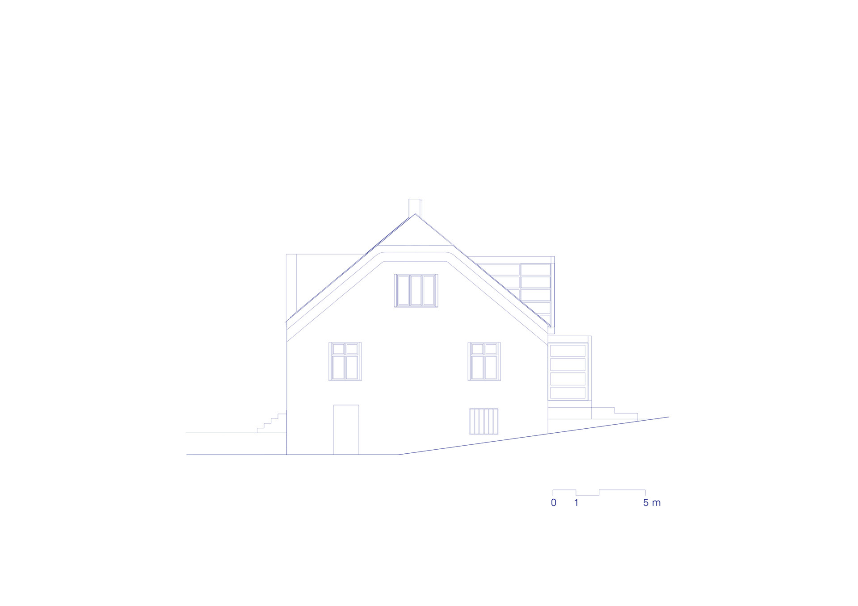
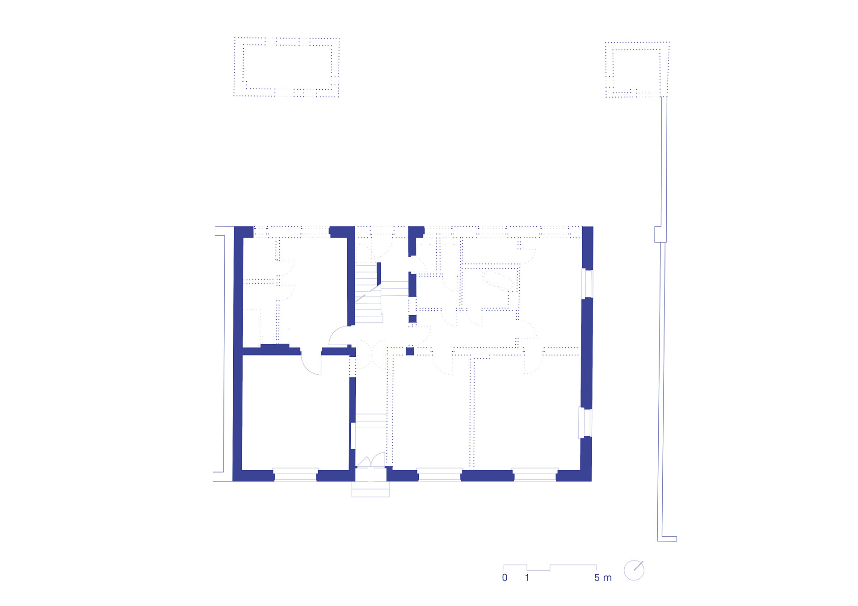
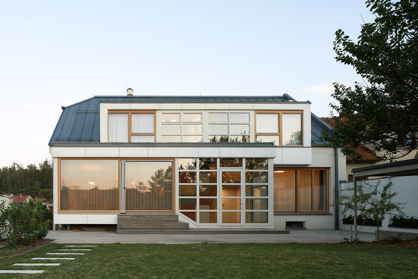
DŮM NA PŘEDMĚSTÍ
OD: Jan Veisser, Jan Hora, Barbora Hora
CO: rekonstrukce
PRO: soukromá osoba
KDE: Ostopovice, CZ
KDY: 2012 - 2018
STAV: realizace
MĚŘÍTKO: 300 m2
FOTO: Jiří Alexandr Bednář
SMĚR DOVNITŘ
Projekt řeší adaptaci poloviny dvojdomku z 50. let pro potřeby velké rodiny. Život rodiny se dnes odehrává jinak než v době výstavby, není uzavřen do striktně vymezených místností. Hlavním požadavkem stavebníků bylo vytvoření velkého prostoru pro společný život. To se neslučovalo s komplikovanou dispozicí poskládanou z řady stejných pokojů.Dům bylo potřeba zevnitř prostorově a provozně radikálně proměnit – otevřít přízemí. Což vyvolalo potřebu zabydlet podkroví.
Místo labyrintu komor a pokojů vytváříme rozlehlý společný prostor s ohništěm uprostřed. Aby prostor nebyl pouze rozlehlý a měl i kvalitu výšky, nad částí obytného prostoru odstraňujeme strop a propojujeme tak prostor pro odpočinek a vysedávání s hernou v patře. To navíc zase posiluje rodinnou pospolitost. V patře jsou okolo herny situované pokoje dětí.
Interiér chce být přívětivým. Zahrnuje své obyvatele přemírou struktur a textur. Dřevo v různých úpravách, šmouhaté stěrky, nátěry, kde je patrné provedení lidskou rukou. Přesto se nevyhýbáme barvám, ba naopak!
SMĚR ZEVNITŘ VEN
Stejně, jako se změnily vztahy v rámci dispozice, mění se i vztah k exteriéru. Dvorek již není utilitární prostor, od kterého se dům odvrací, neb slouží primárně k produkci. Naopak je to prostor k rekreaci, kam se dům chce vpít – hlavní obytný prostor šíří svůj vliv skrze novou verandu. V teplých měsících je dvorek přirozené rozšíření obytného prostoru.
SMĚR Z VENKU DOVNITŘ
Dům se staví jinak k ulici a jinak do dvora.
Do ulice se příliš nemění a neotvírá. Přestože se dům provozně radikálně proměňuje, nechtěli jsme úplně vymazat jeho původní obraz a atmosféru, které měly určitě kvality. Zachováváme čitelnou původní hmotu vč. otvorů s replikami původních výplní. Vikýř do ulice, ve kterém je prostor herny, vytváří novou dominantu.
Ze dvora je strategie jiná – dům se sem naopak maximálně otevírá. K domu je přisazená rozměrná veranda, jejíž motiv se opakuje i v patře.
SUBURB HOUSE
WHO: Jan Veisser, Jan Hora, Barbora Hora
WHAT: refurbishment
FOR: private person
WHERE: Ostopovice, CZ
WHEN: 2015 - 2023
STATE: built
SCALE: 300 sqm
SHOT BY: Jiří Alexandr Bednář
INSIDE
The project deals with the adaptation of half of a semi-detached house from the 50s for the needs of a large family. The life of the family today is different than at the time of construction. Today the life is not confined to strictly defined rooms. The main requirement of the residents was to create a large space for living together. This was not compatible with a complicated layout of the house made up of many identical rooms. The house had to be radically transformed from the inside, spatially and operationally - the groundfloor had to be opened up. This made it necessary to occupy the attic.
Instead of a labyrinth of chambers and rooms, we create a large common space with a fireplace in the middle. In order to make the space not only large but also have a quality of height, we remove the ceiling above part of theliving space and connect the lounge area with the playroom upstairs. This in turn reinforces family togetherness. On the first floor, the children's rooms are situated around the playroom.
The interior wants to be welcoming. It overwhelms its inhabitants with an excess of structures and textures. Wood in various finishes, squeegees, pain twhere the workmanship of the human hand is evident. Yet we don't shy away from colour.
DIRECTION FROM THE INSIDE OUT
Just as the relationships within the layout have changed, so too has the relationship to the exterior. The courtyard is no longer a utilitarian space from which the house turns away, since it is not anymore used for production. Rather, it is a space for recreation - the main livingspace spreads its influence through the new glassroom. In the warmer months, the backyard is a natural extension of the living space.
DIRECTION FROM OUTSIDE TO INSIDE
The house faces the street differently and the yard differently.
It does not change or open much to the street. Although the house is being radically transformed operationally, we did not want to completely erase its original image and atmosphere, which certainly had qualities. We have kept the original massing legible, including the openings with replicas oft heoriginal windows. The dormer facing the street, which houses the playroom, creates a newl andmark of the house.
From the courtyard, the strategy is different - the house opens up as much as possible. A glassroom is attached to the house and its motifis repeated on the first floor.
