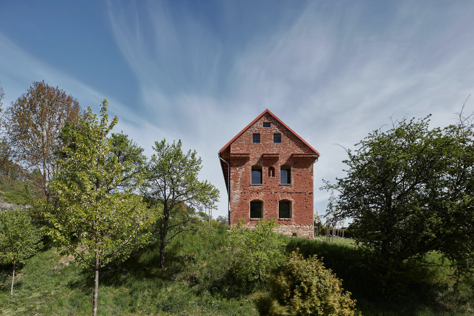
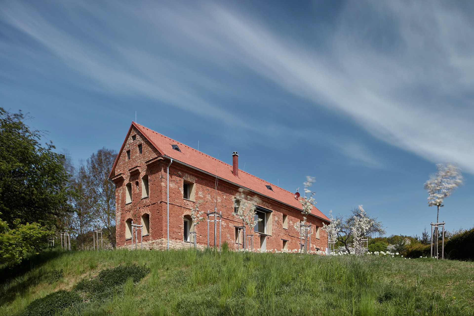
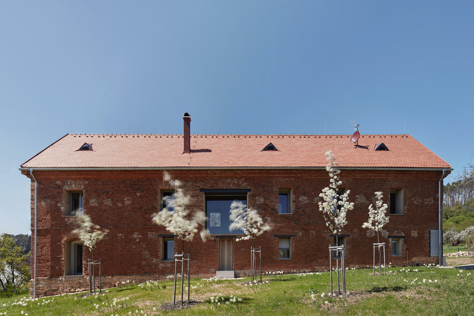
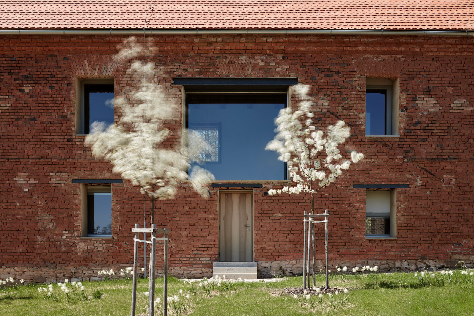
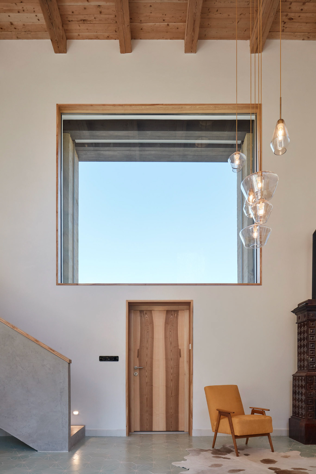
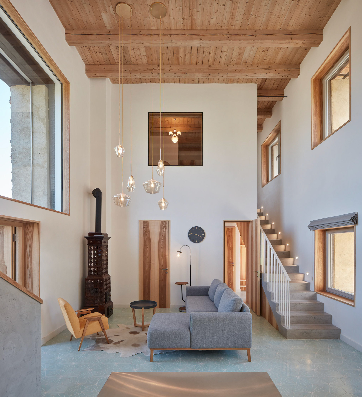
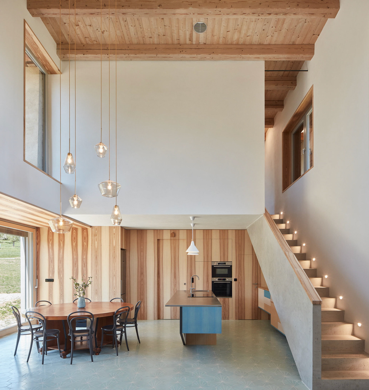
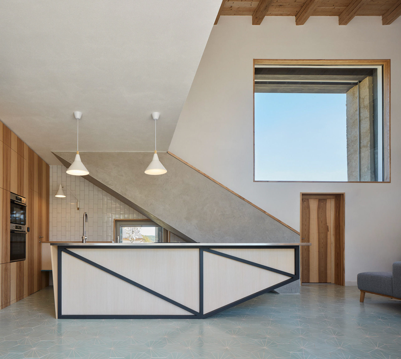
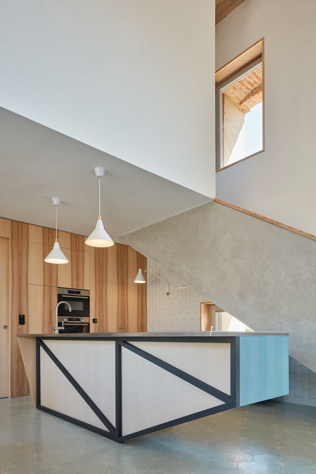
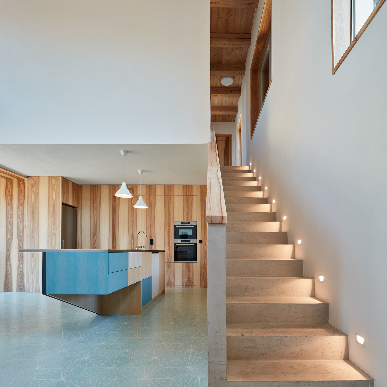
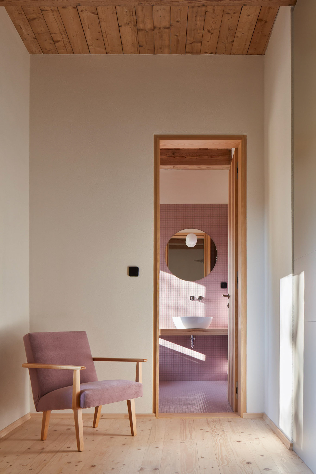
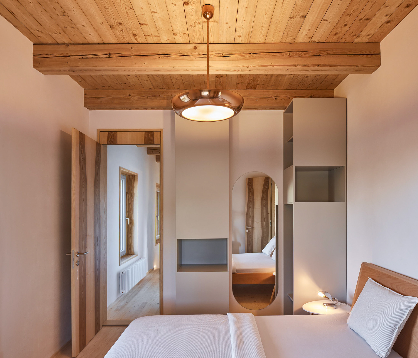
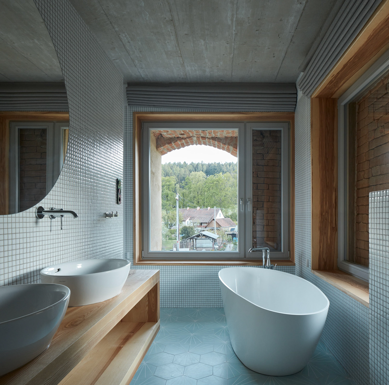
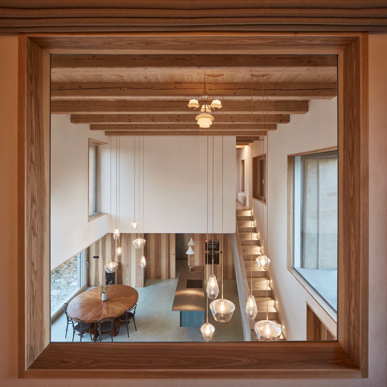
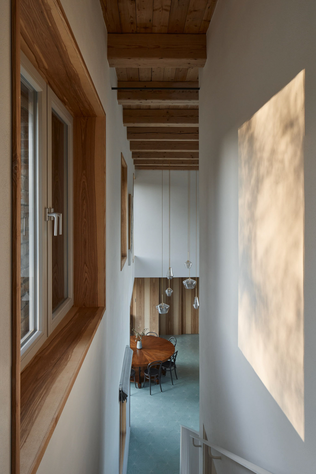
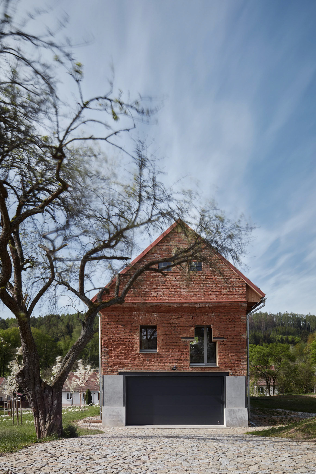
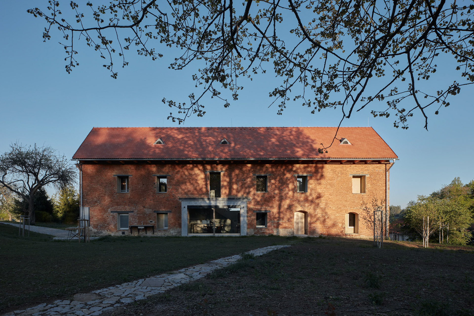
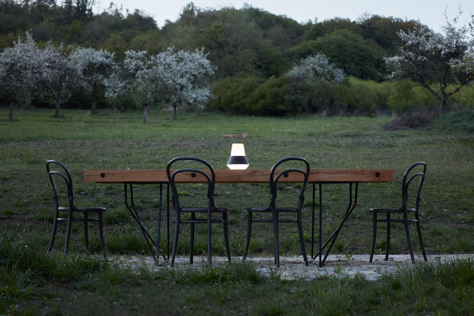
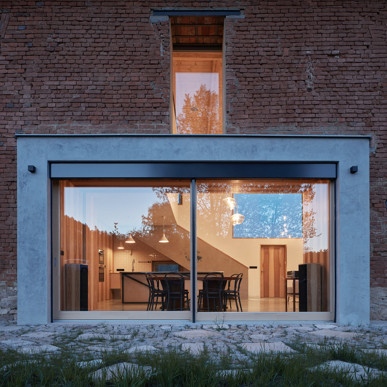
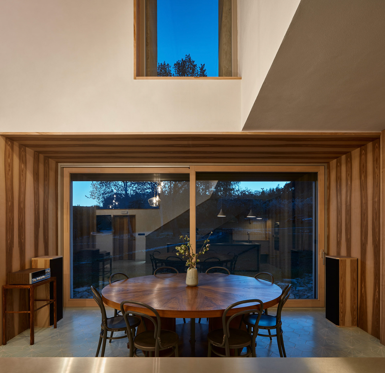
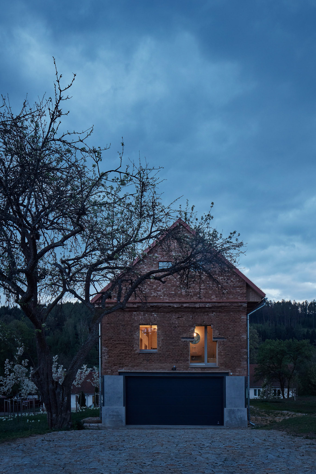
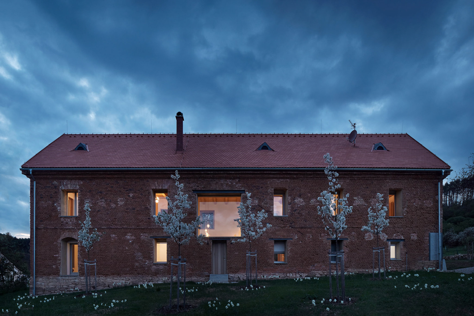
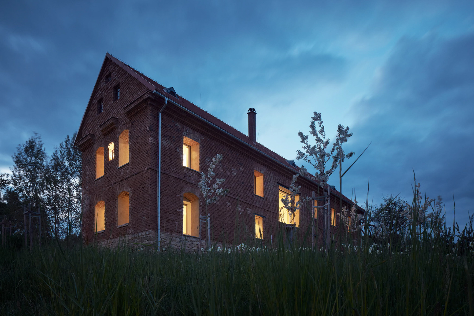
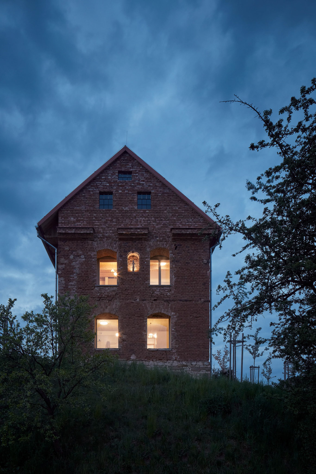
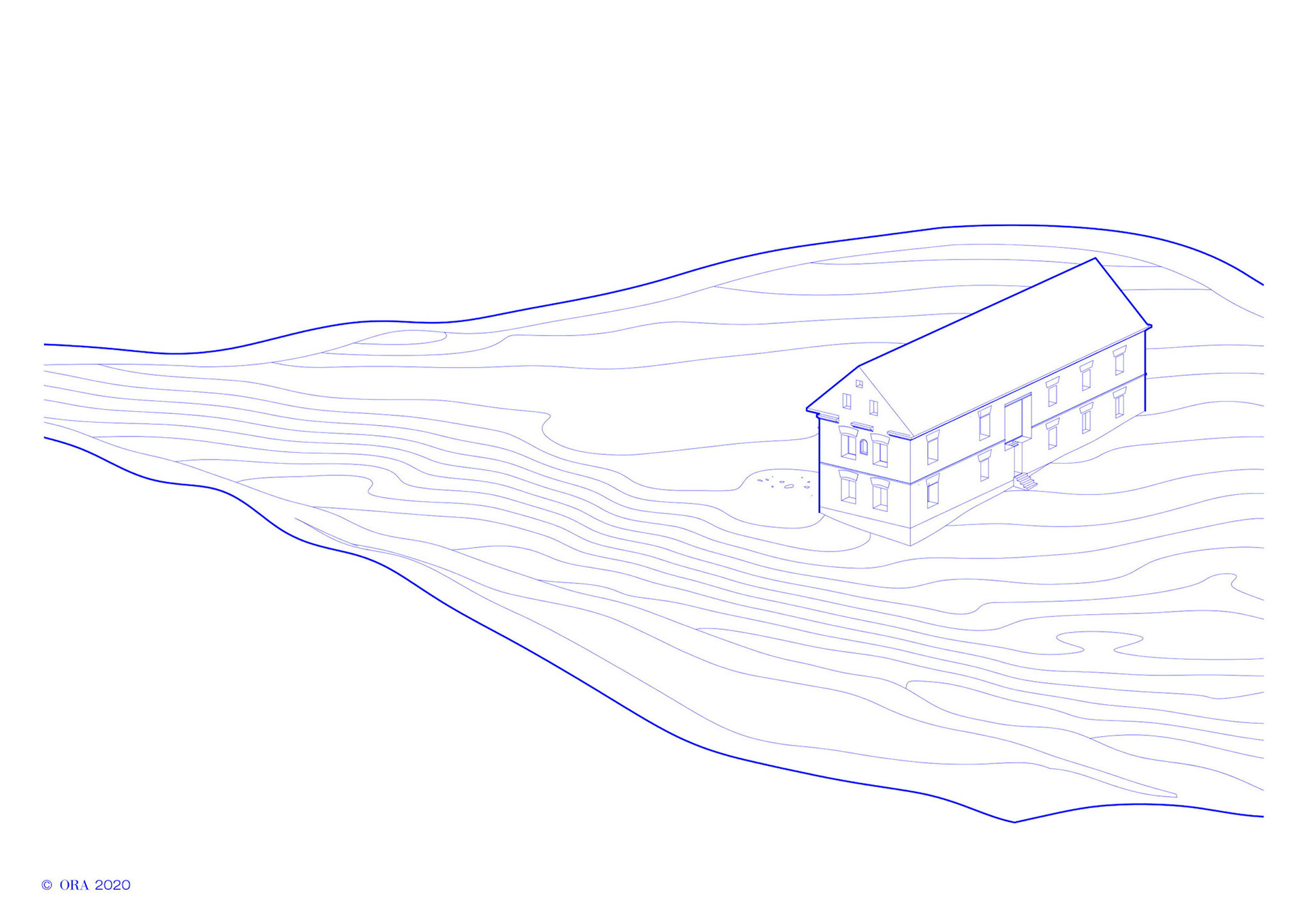
1608_PL_PR_191028_R6 001.3dm
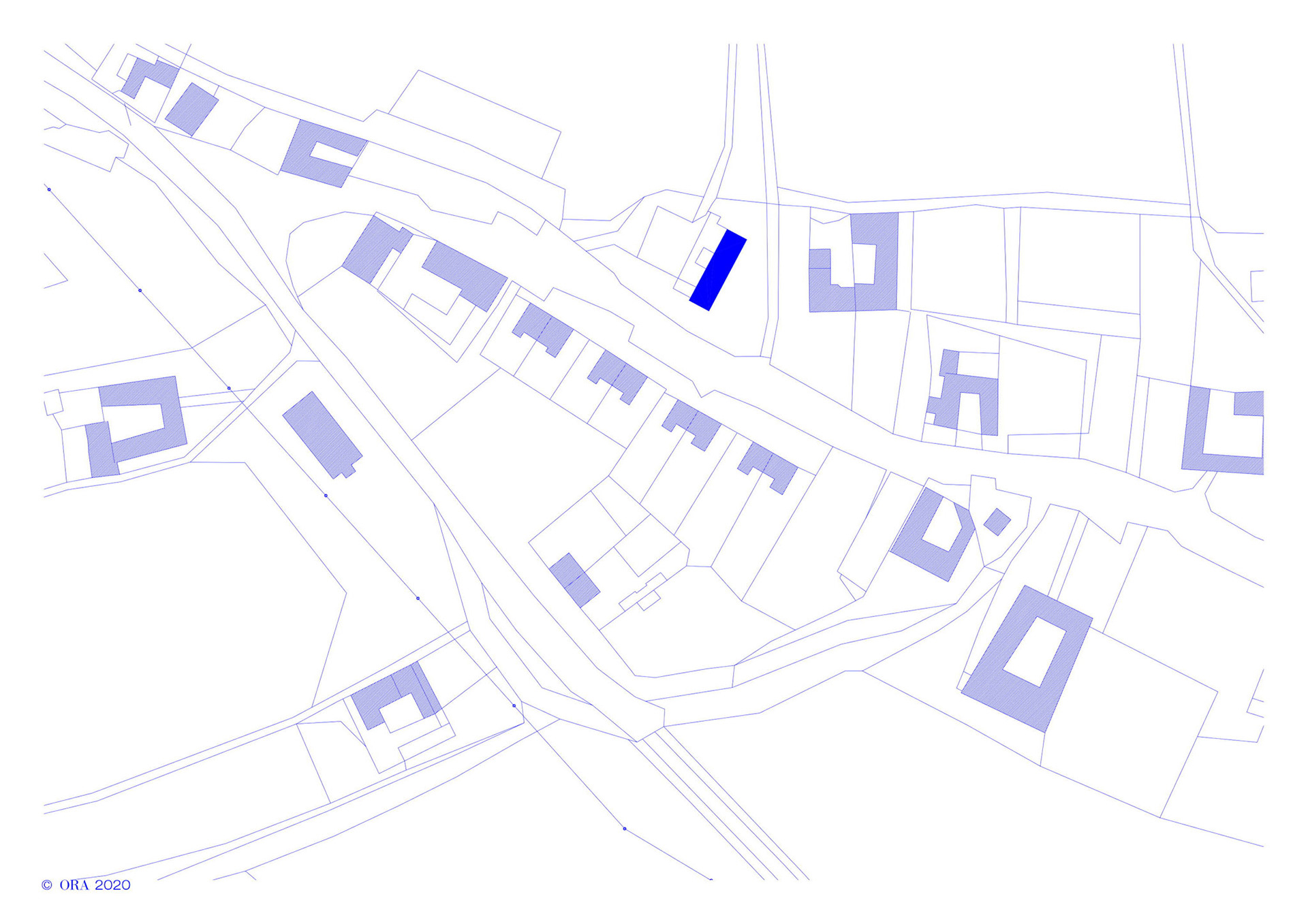
1608_PL_PR_191028_R6 001.3dm
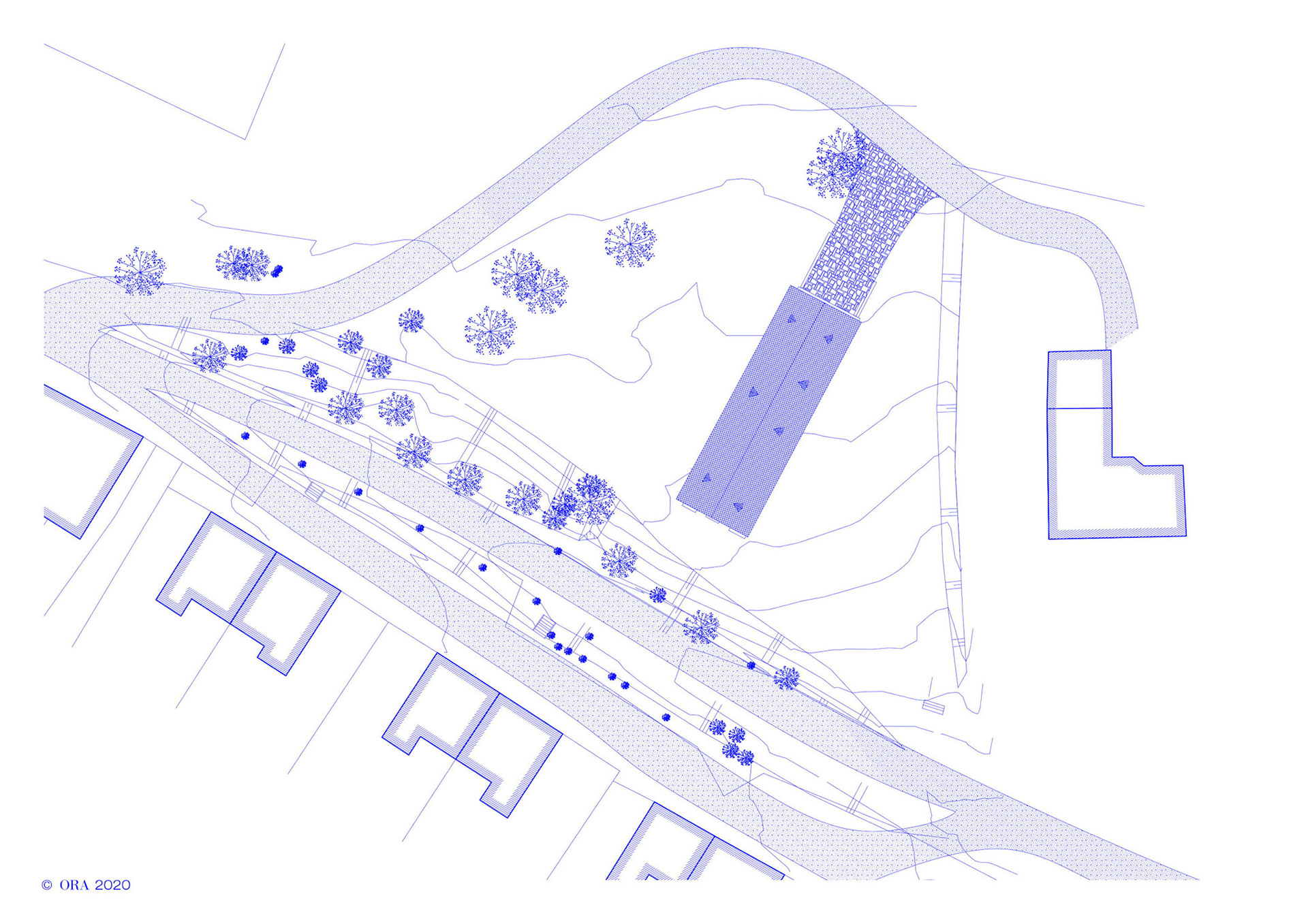
1608_PL_PR_191028_R6 001.3dm
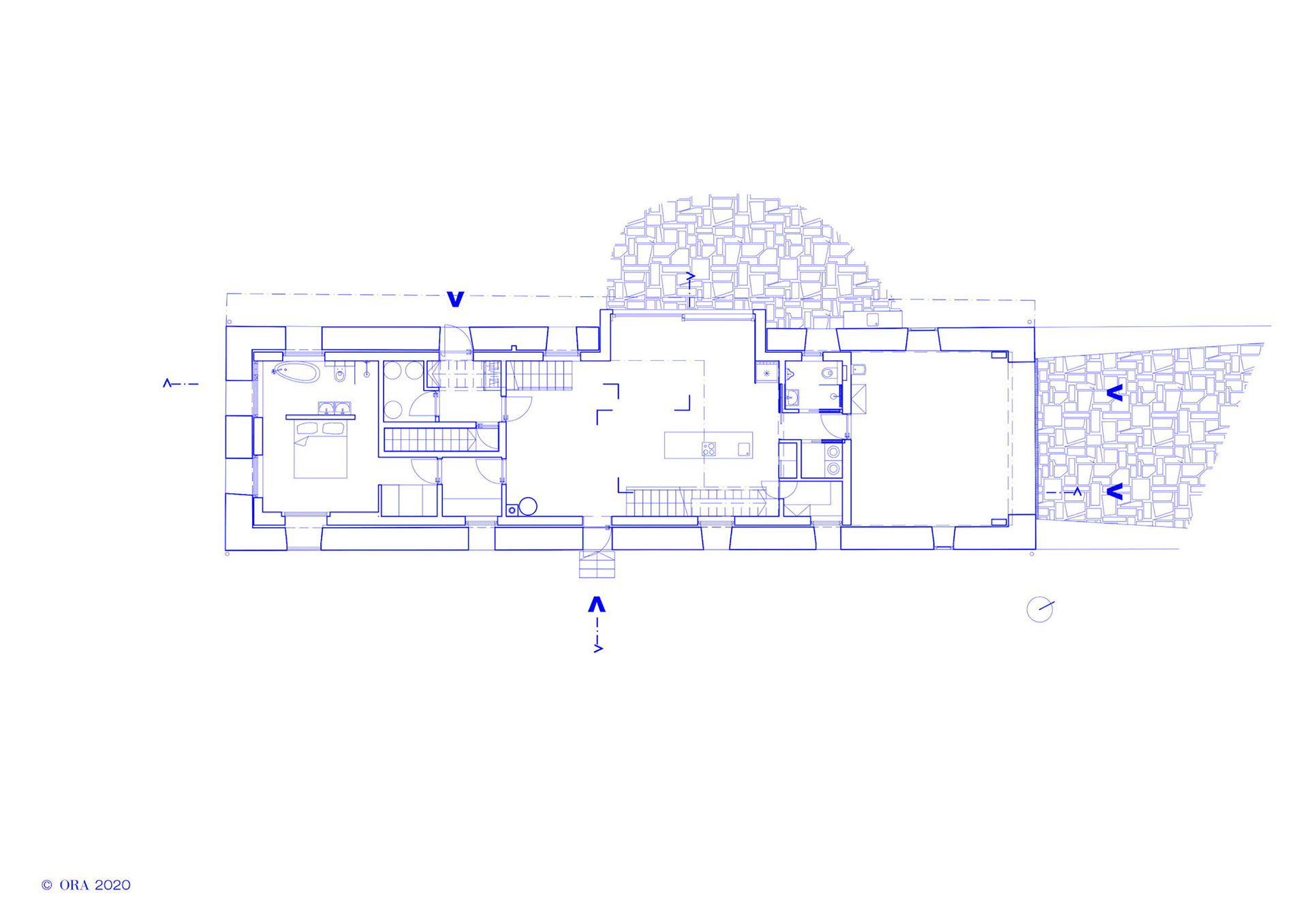
1608_PL_PR_191028_R6 001.3dm
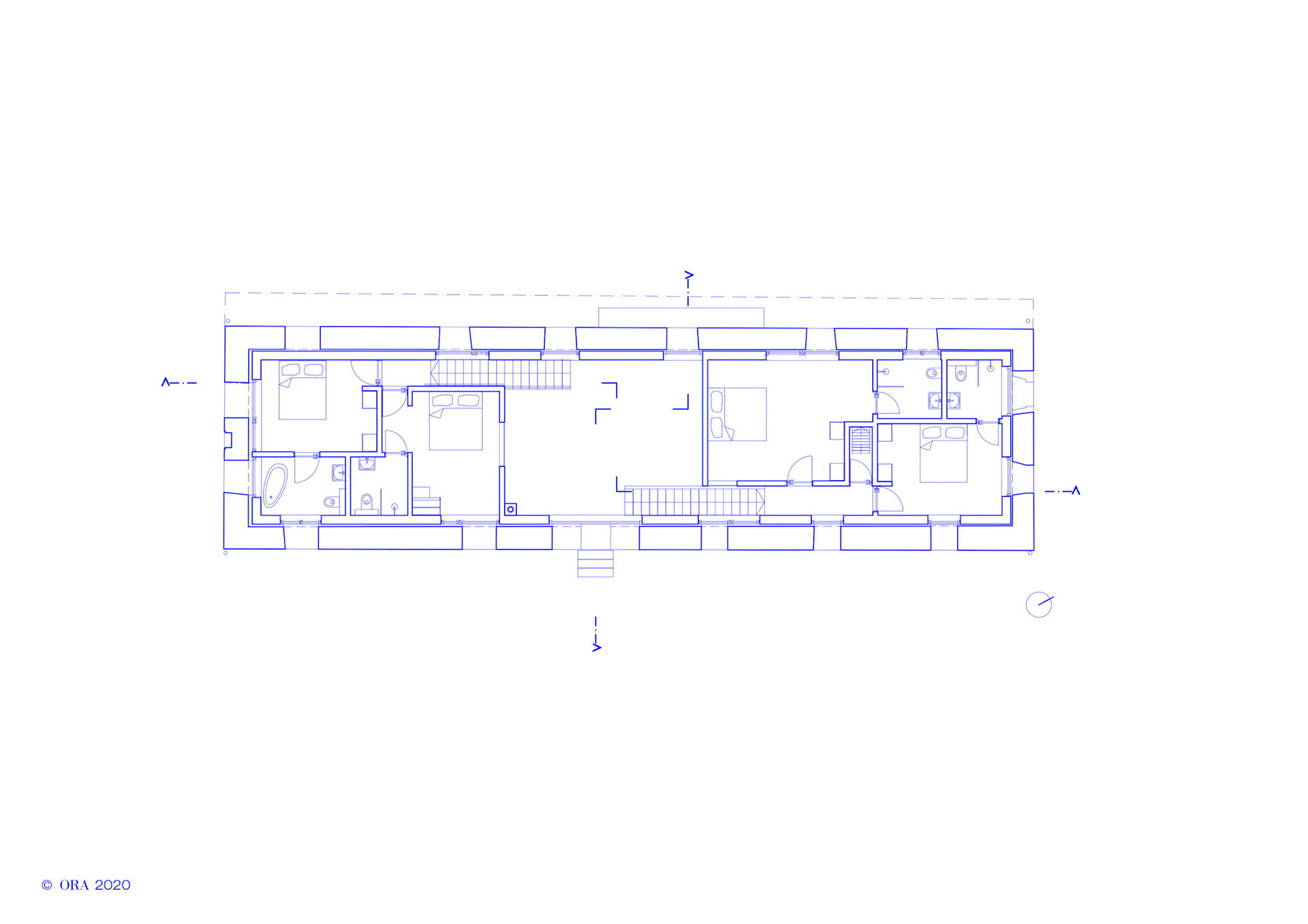
1608_PL_PR_191028_R6 001.3dm
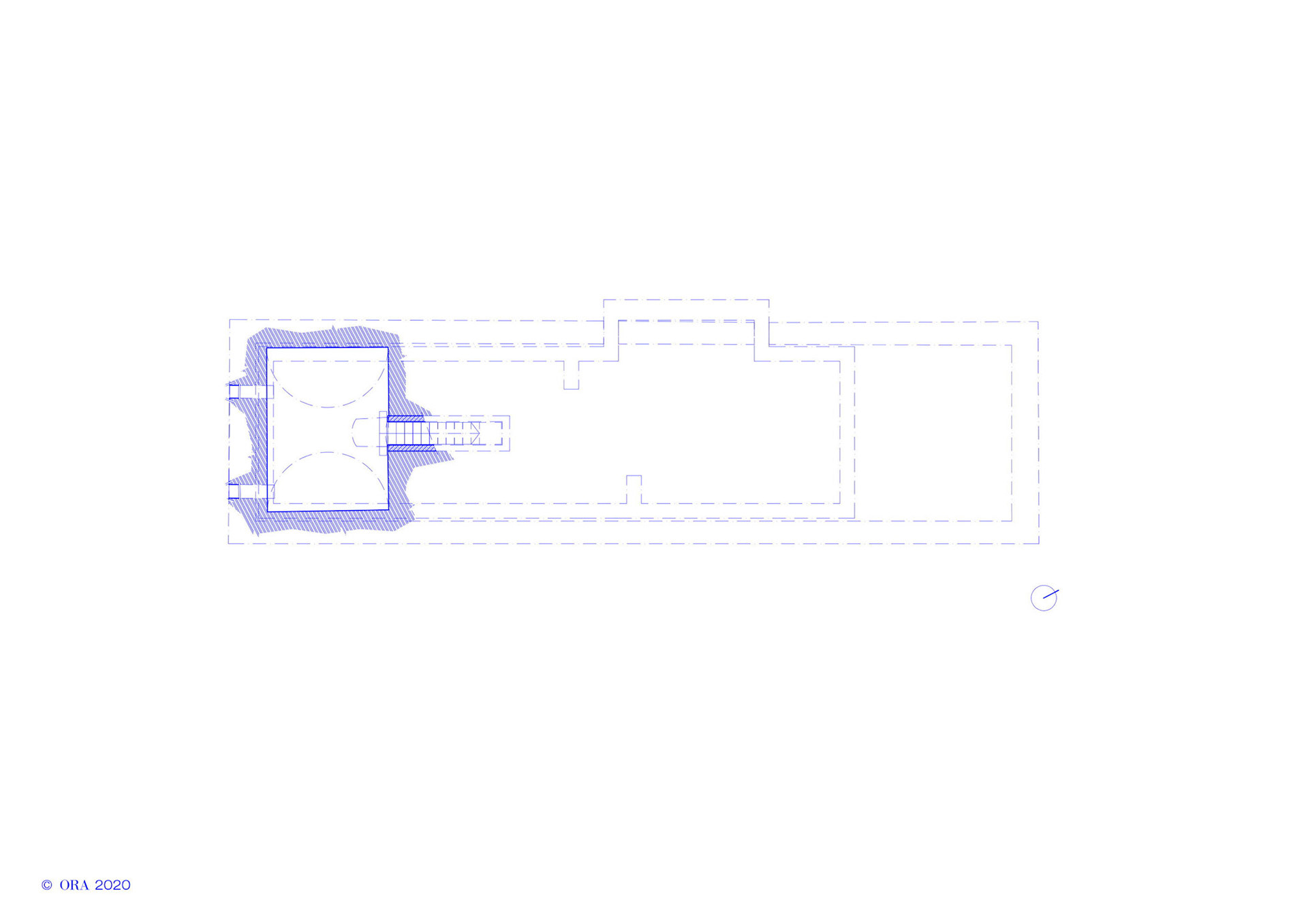
1608_PL_PR_191028_R6 001.3dm
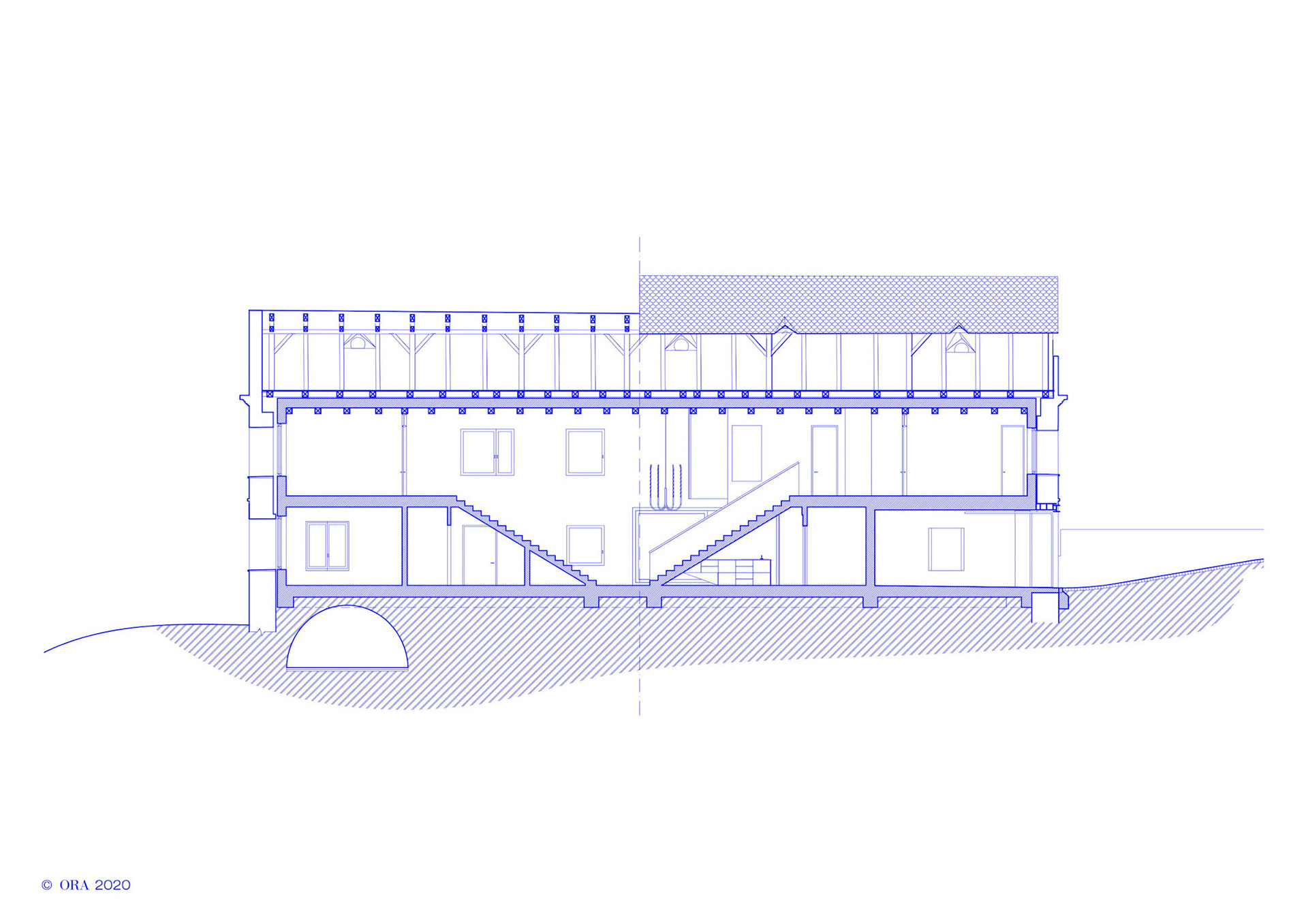
1608_PL_PR_191028_R6 001.3dm
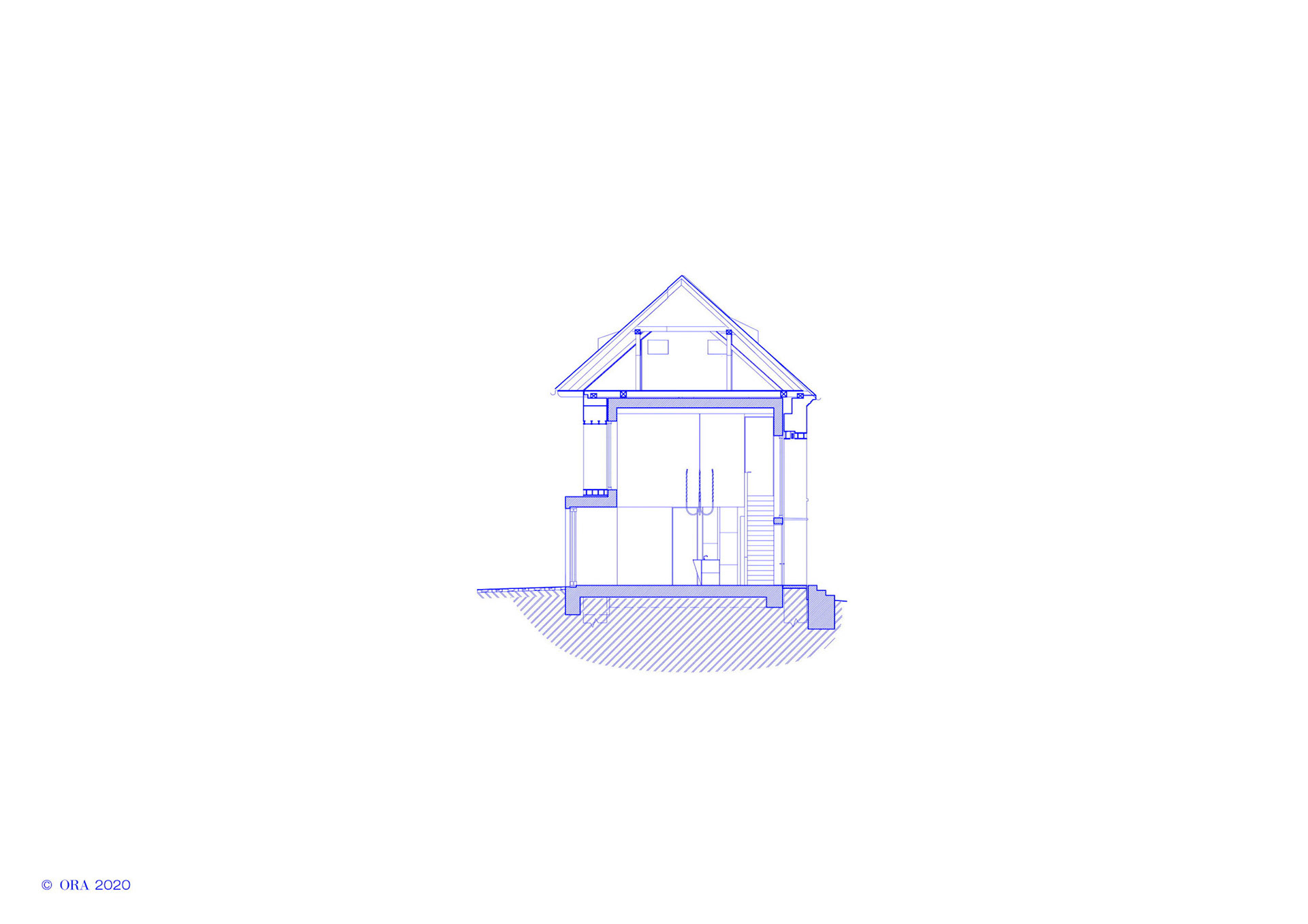
1608_PL_PR_191028_R6 001.3dm
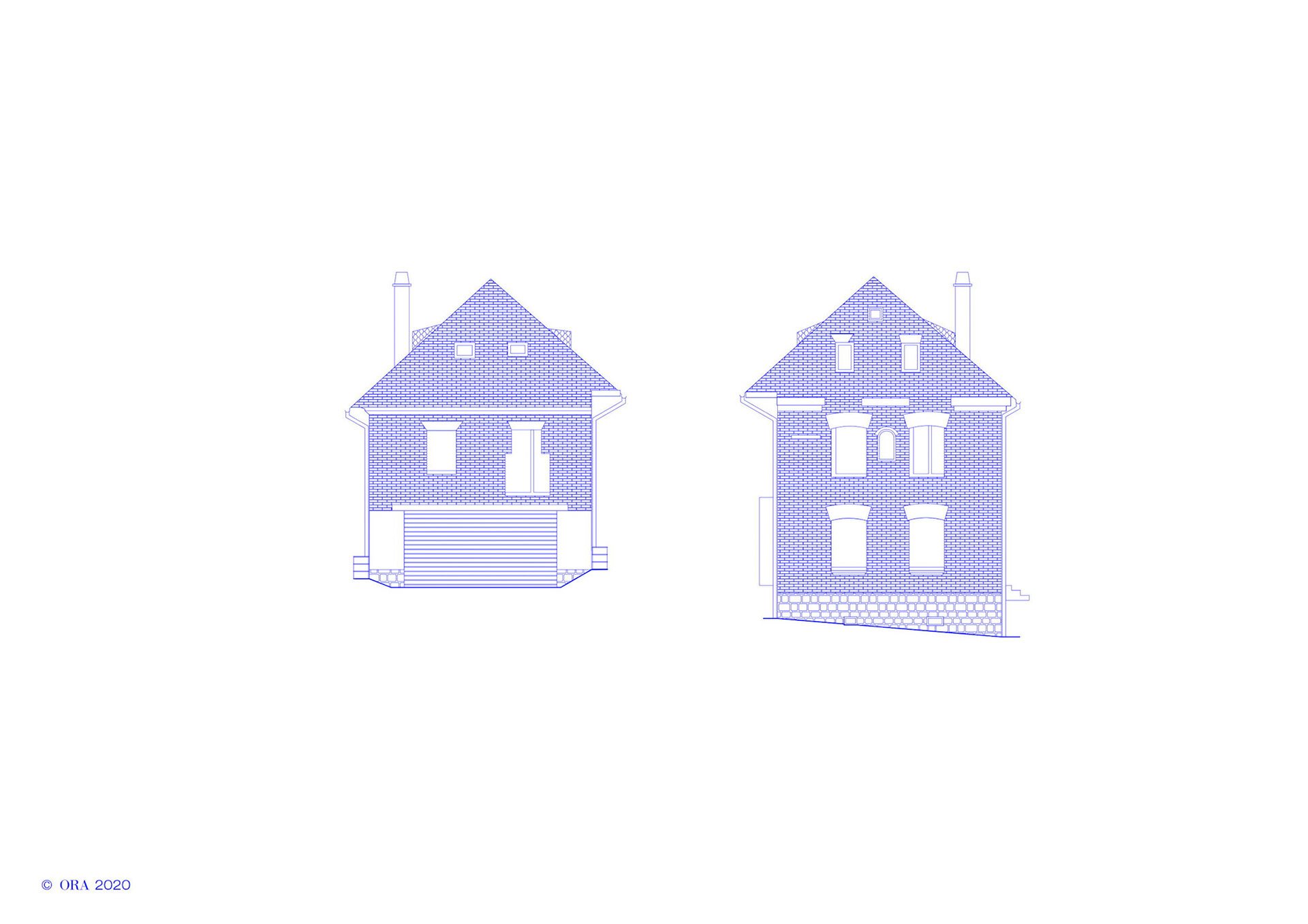
1608_PL_PR_191028_R6 001.3dm
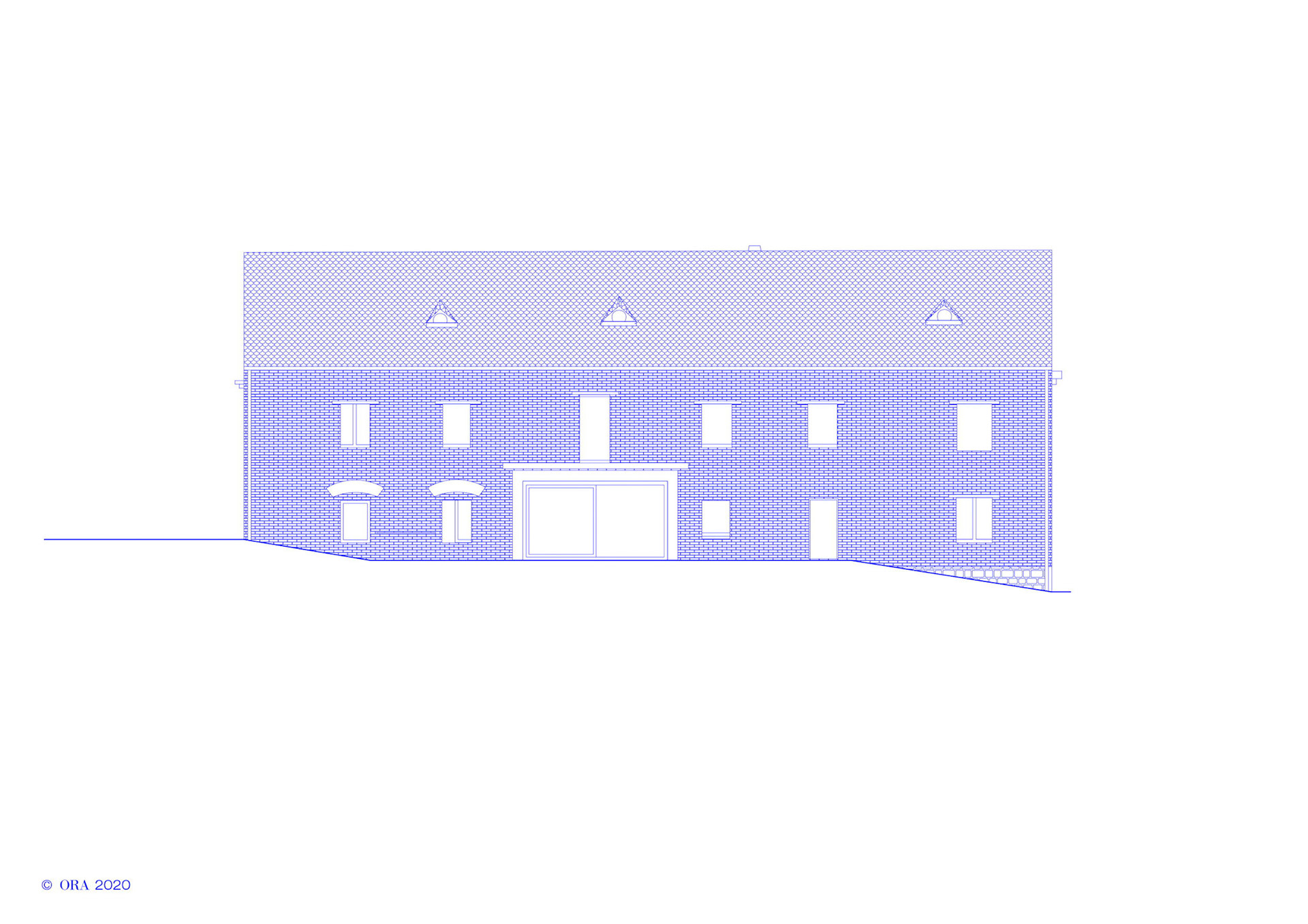
1608_PL_PR_191028_R6 001.3dm
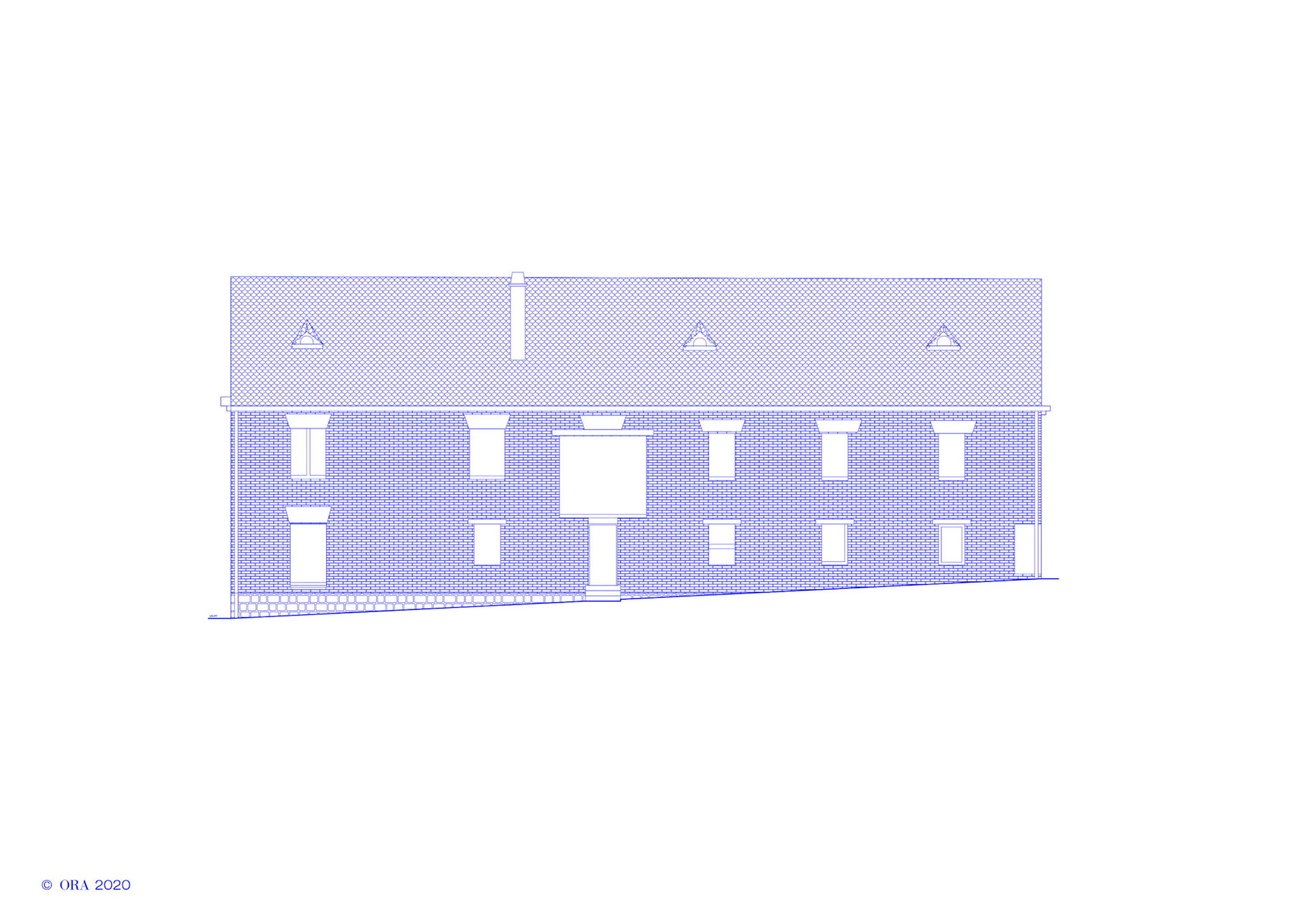
1608_PL_PR_191028_R6 001.3dm
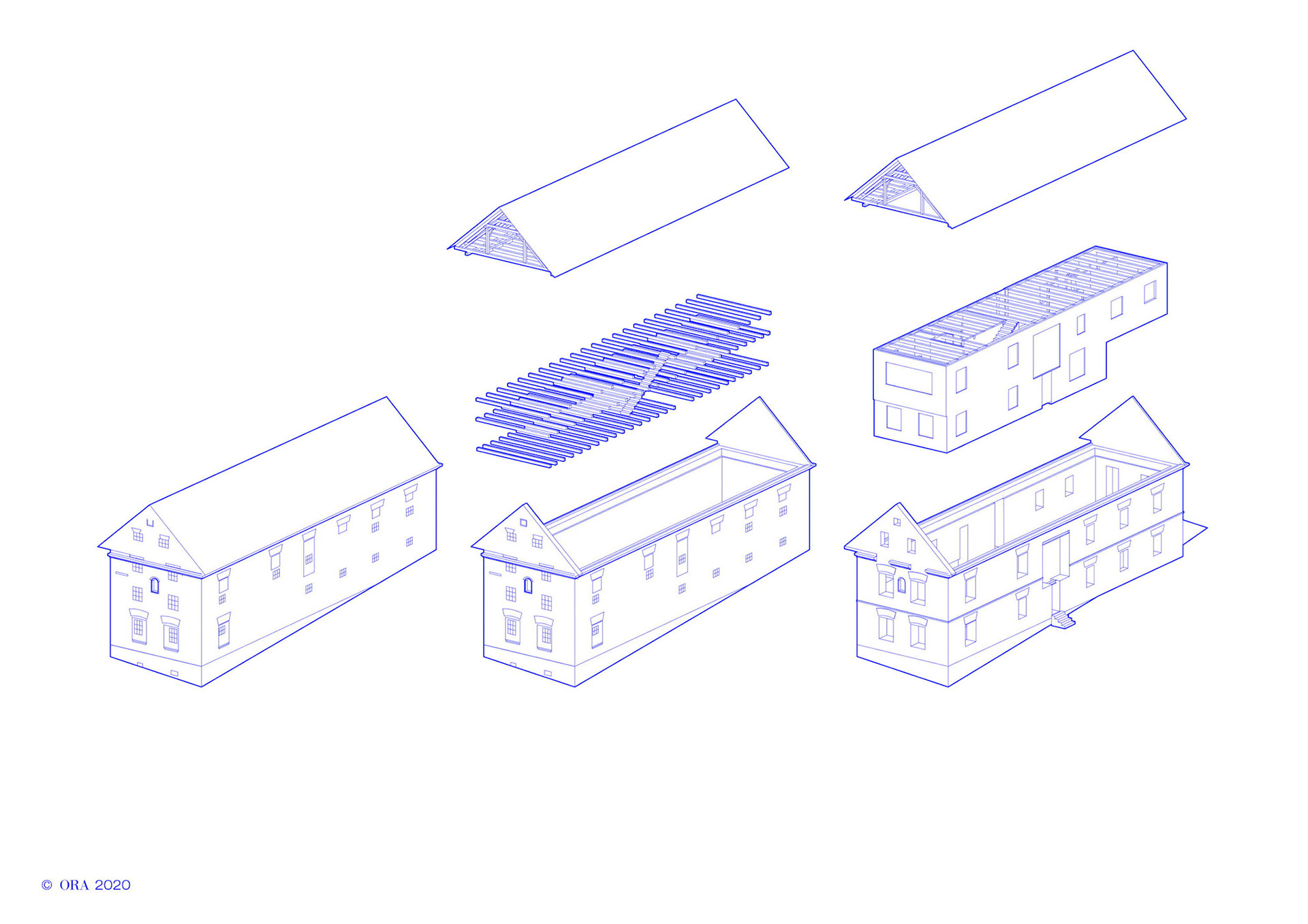
1608_PL_PR_191028_R6 001.3dm
DŮM V RUINĚ
OD: Jan Hora, Barbora Hora, Jan Veisser, Tomáš Pospíšil
CO: rekonstrukce, vestavba, interiér
PRO: Soukromá osoba
KDE: Jevíčko, Zadní Arnoštov
KDY: 2016 - 2020
STAV: realizace
MĚŘÍTKO: 250 m2
ZAHRADA: Štěpánka Černá, www.stelar.cz
FOTILI: BoysPlayNice
OCENĚNÍ: Nominace ČCA 2021 za Dům v ruině
ÚVODNÍ DILEMA
Byli jsme osloveni k projektu rekonstrukce fascinujícího objektu. Našli jsme znásilněný dům, bývalou usedlost, která byla za minulého režimu přestavěna na sýpku. Domu byly vyrabovány jeho vnitřnosti a přeorganizovány pro jiný účel. Po prvním ohledání jsme četli spáry, niky a výstupky a objevovali původní formy.
I takhle osekaný dům, dá se říci abstrahovaný, ale neztratil nic ze své velkoleposti. Právě naopak. Způsob, jak je situovaný, jak se vzpíná k nebi a jak jeho syrová hmota odolává času, se ukázaly jako největší kvality. Byla to ruina ohlodaná až na kost. Z původního domu zbyla jen cihelná obálka se střechou. Společně se stavebníky jsme si kladli otázku, zda se máme kam vracet. Při jakékoliv snaze o tradiční opravu bychom o tenhle charakter ruiny přišli. Relativně brzy jsme proto zavrhli spekulativní rekonstrukci původního stavu, i jakékoliv další imitace. Navrhli jsme zafixovat stávající stav romantické ruiny a vstoupit do domu nově.
Dům do domu, dům v ruině.
ODEBÍRÁNÍ
Navrhli jsme dům znovu vyvrhnout a místo tří pater mu vrátit patra dvě a s nimi i původní měřítko.
S tím souvisí i návrat k původnímu dělení fasády. Dle potřeb dispozice jsme ještě otevřeli další velké otvory bez sentimentu tam, kde bylo třeba.
S tím souvisí i návrat k původnímu dělení fasády. Dle potřeb dispozice jsme ještě otevřeli další velké otvory bez sentimentu tam, kde bylo třeba.
PŘIDÁVÁNÍ – RECYKLACE
Do stávající kulisy ruiny jsme vystavěli nový izolovaný dům, který díky tomu může splňovat všechny současné energetické standardy. Zdravé druhotně použité dřevěné konstrukce jsme použili zase znova jako konstrukční prvky stropů a výměn v krovu. Většina materiálu na místě zůstala, jen se přeskládala.
CELEK
Dům v sobě spojuje nízké i vysoké. My jsme sem vložili další současnou vrstvu, která se svým účelem liší od všech předešlých. Mezi novou a původní strukturou je udržovaná větraná mezera, konstrukce se nedotýkají. Nová struktura je místy vůči staré lehce posunutá. Okna nesedí úplně přesně na otvory ve staré zdi a stává se, že stará zeď je díky tomu přítomná i v interiéru. Dochází k vizuálnímu prolínání obou světů. Novostavba se skrze otvory ve staré zdi dere ven, naopak stará zeď skrze nová okna vstupuje dovnitř.
EKOLOGIE
Projekt je naším manifestem, jak je možné zacházet se starými domy. Není nezbytně nutné přijít o autenticitu stáří, není nezbytně nutné demolovat, ale ani rekonstruovat dogmaticky památkářsky. Zároveň je i v takovém případě možné stavět ekonomicky za použití současných materiálů a dosahovat požadovaných parametrů.
ZAHRADA
Stejně jako dům respektuje svou historii od doby svého vzniku, i zahrada byla řešena tak, aby se stala přirozenou součástí krajiny. Neexistují zde žádné fyzické hranice. Hranici naznačují pouze fragmenty suchých zídek a cortenová brána. Zahrada navazuje na své okolí. Sad, luční trávník a hlohy jsou jen „vypůjčeny“ z bezprostředního okolí. Před domem vzniká otevřená plocha trávníku, ale to, co spojuje dům, jeho výhled a krajinu, je zahrada.
ŽIVOT
Dům slouží majitelům k vlastní rekreaci, ale zároveň je možné si ho pronajmout. Hosté Sýpky Arnoštov se setkávají ve velkorysém obytném prostoru převýšeném přes dvě patra s kachlovými kamny a kuchyní. Nechybí zde vymoženosti moderního bydlení. Schodiště ve velkorysé hale vedou hosty do jednotlivých pokojů se sociálním zařízením. Tam si mohou vychutnat klid a vyhlížet do krajiny skrze masivní staré zdi, které rámují výhledy; nebo se odevzdat tichu, které zde vládne. Kulatý stůl v hale komunikuje s masivním dubovým stolem venku, kam se lze přesunout, když to počasí dovolí a být tak okolní krajině ještě blíž. A znova začít objevovat hvězdy na noční obloze.
HOUSE INSIDE A RUIN
WHO: Jan Hora, Barbora Hora, Jan Veisser, Tomáš Pospíšil
WHAT: refurbishment, house, interior
FOR: private person
WHERE: Jevíčko, Zadní Arnoštov
WHEN: 2016 - 2020
STATE: built
SCALE: 250 sqm
GARDEN: Štěpánka Černá, www.stelar.cz
SHOT BY: BoysPlayNice
AWARDS: Nomination for Czech Architecture Award - House inside a Ruin
INTRODUCTORY DILEMA
We were approached to reconstruct a fascinating building. We found a house that suffered significant damage, a former homestead rebuilt under the communist regime into a granary. The house was looted and reorganised for another purpose. During the first site visit, we analysed its joints, niches and protrusions, discovering the original forms.
Despite its previous inconsiderate rebuilding, the house has not lost any of its grandeur. On the contrary, the way it is situated, the way it rises to the sky and the way its raw matter resists time, have proven to be of the highest quality. It was a ruin to the bone. All that was left of the original house was a brick envelope with a roof. Together with the building owners, we asked ourselves whether the house had a place to return to. Any attempt at a traditional repair would mean losing the original character of the ruin. Relatively soon, therefore, we rejected a speculative reconstruction of the original state, as well as any other imitations. We proposed to fix the current state of the romantic ruins and enter the house anew.
House to house, house inside a ruin.
REMOVING
We proposed to tear down the inner parts of the building and return its original layout with two floors instead of three, as well as the original scale.
Related to this is a return to the original division of the facade. Without sentiment and depending on the needs of the layout, we opened other large openings where needed.
Related to this is a return to the original division of the facade. Without sentiment and depending on the needs of the layout, we opened other large openings where needed.
ADDING - RECYCLING
We have built a new, insulated house into the existing staged ruin, a one that can meet all current energy standards. We reused the structurally sound wooden beams as elements of ceilings and truss replacements. Most of the material remained in place, just rearranged.
WHOLE
The house combines low and high. We have inserted a new current layer, differing in its purpose from all the previous ones. A ventilated gap is maintained between the new and the original structure, and the structures do not touch. The new structure is sometimes slightly shifted from the old one. The windows do not fit precisely the openings in the old wall, and it some places, the old wall is also present in the interior. There is a visual intertwining of the two worlds. The new building penetrates through openings in the old wall, and on the contrary, the old wall enters through new windows.
ECOLOGY
The project is our manifesto of how it is possible to treat old houses. It is not necessary to lose the authenticity of old age. It is not necessary to demolish, neither to reconstruct dogmatically. At the same time, even in such a case, it is possible to build economically using modern materials and achieve the required parameters.
GARDEN
Just as the house has respected its history since its inception, the garden has been designed to become a natural part of the landscape. There are no physical boundaries. The boundary is indicated only by fragments of low walls and a corten gate, and the garden is connected to its surroundings. The orchards, meadow lawns and hawthorns are only "borrowed" from the immediate vicinity. The garden becomes the binding element between the house, its views and surrounding landscape.
LIFE
Guests of the house meet in a generous double-height living space with a tiled stove and a kitchen. It also offers the conveniences of modern living. Stairs in a generous hall lead guests to individual rooms with bathrooms. There, they can enjoy the tranquillity of the space and look out into the open landscape through the massive old walls that frame the views; or surrender to the silence that reigns here. The round table in the hall communicates with a massive oak table outside, where you can move when the weather allows and be even closer to the surrounding landscape.
