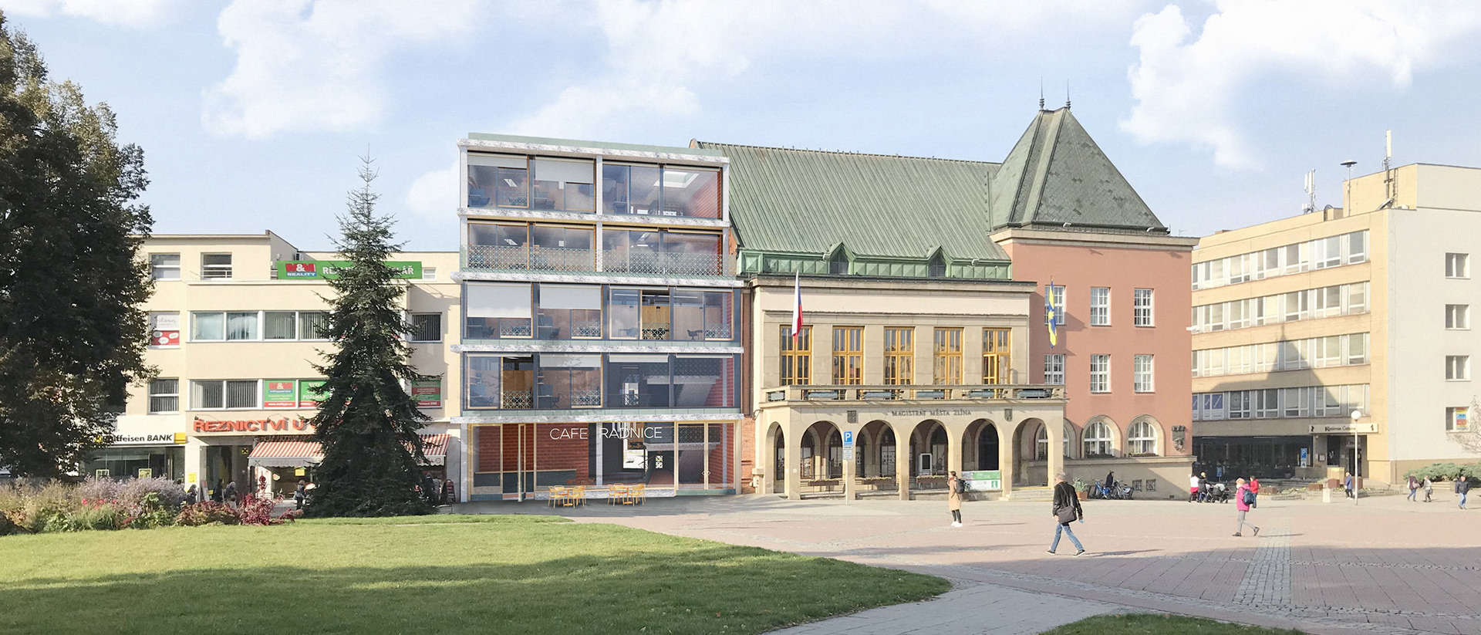
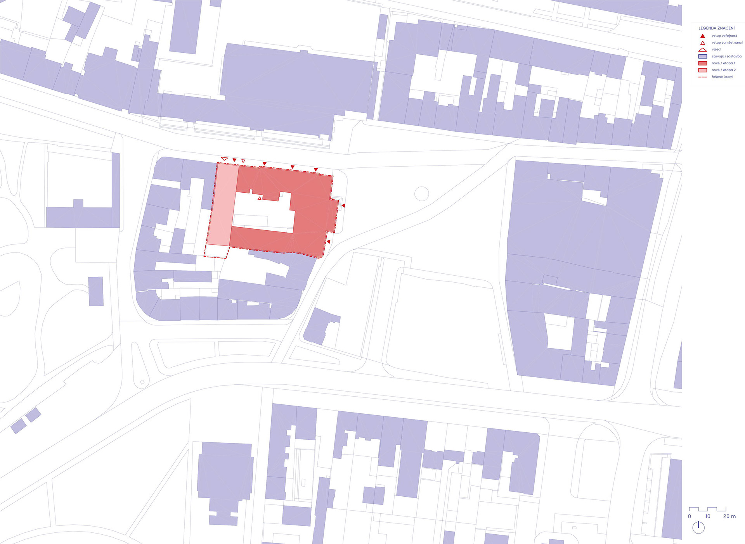
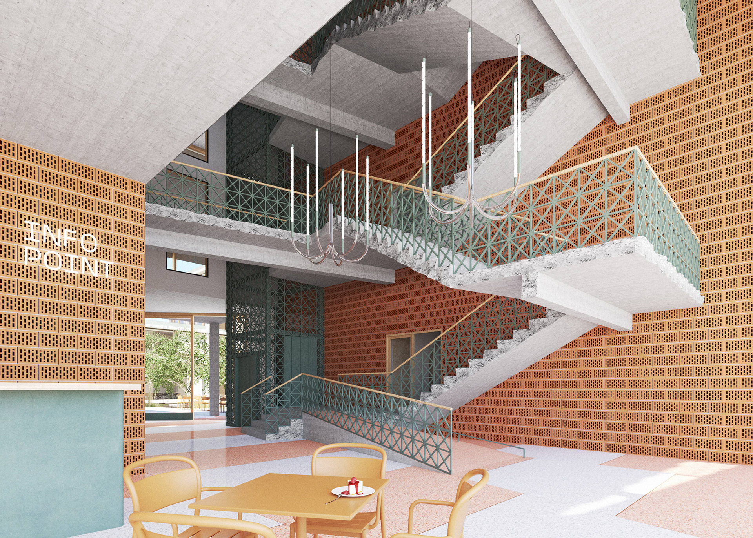
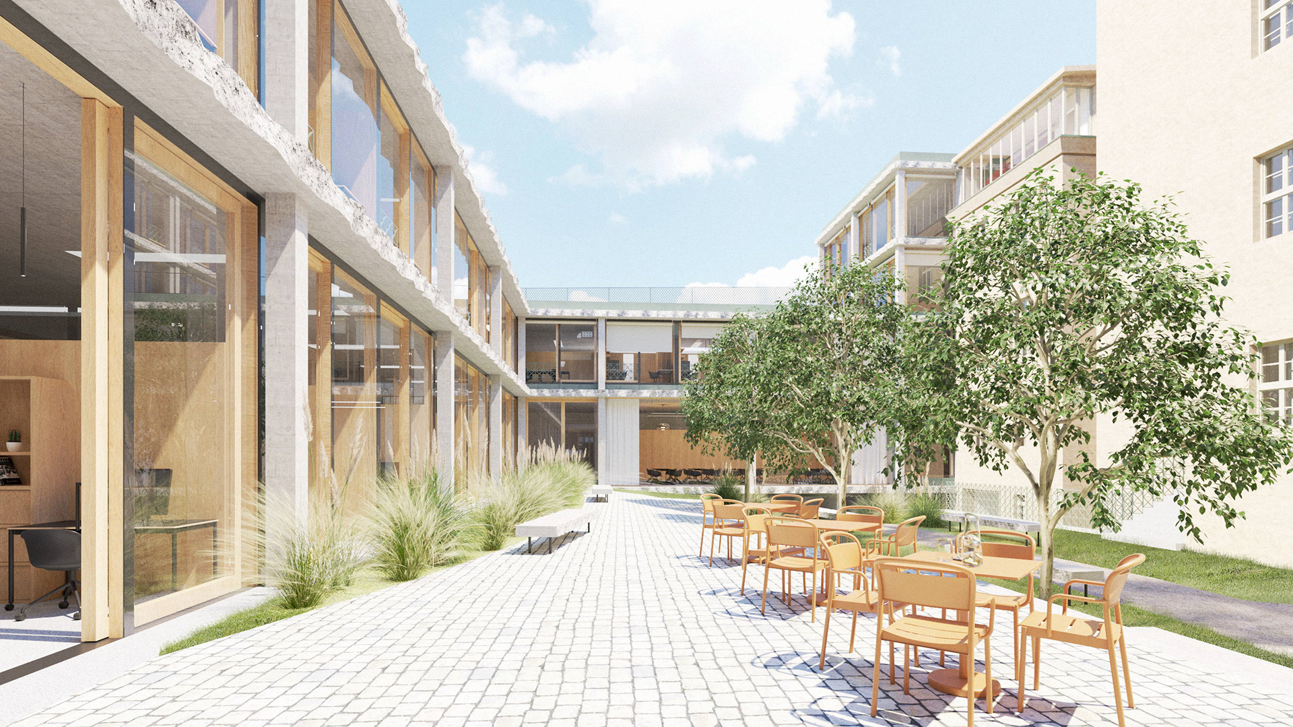
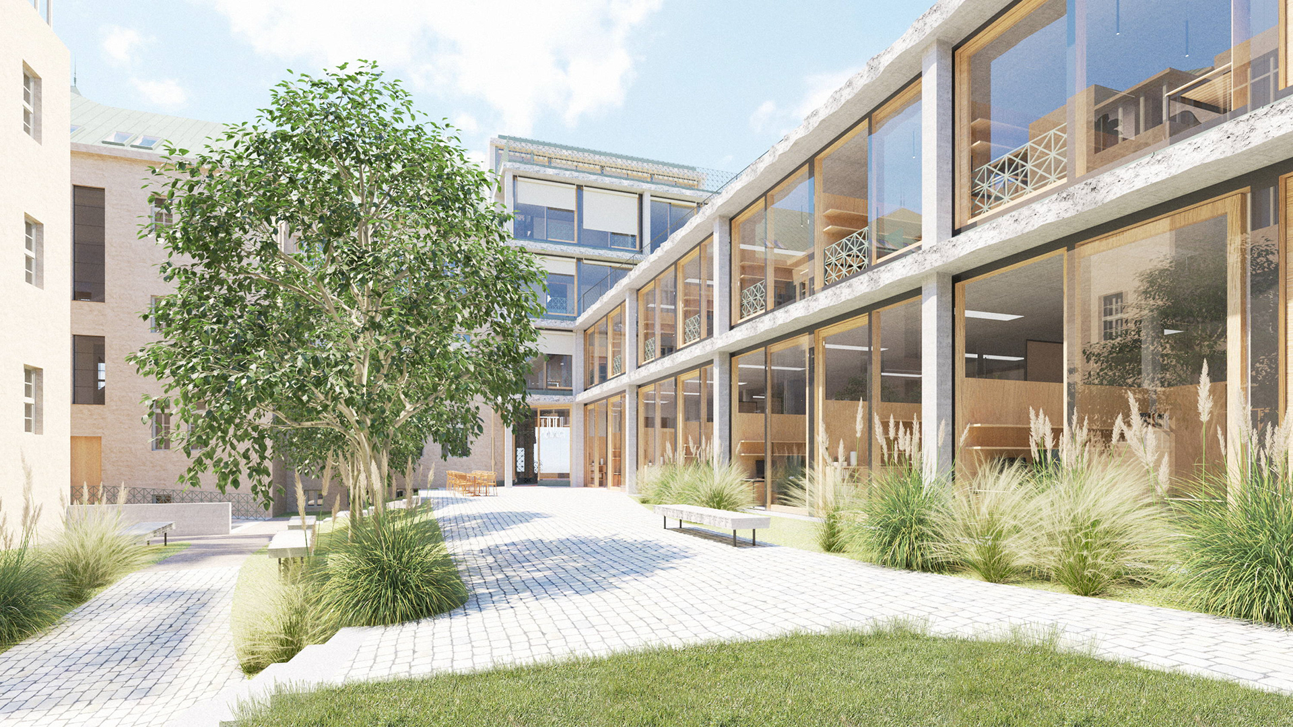
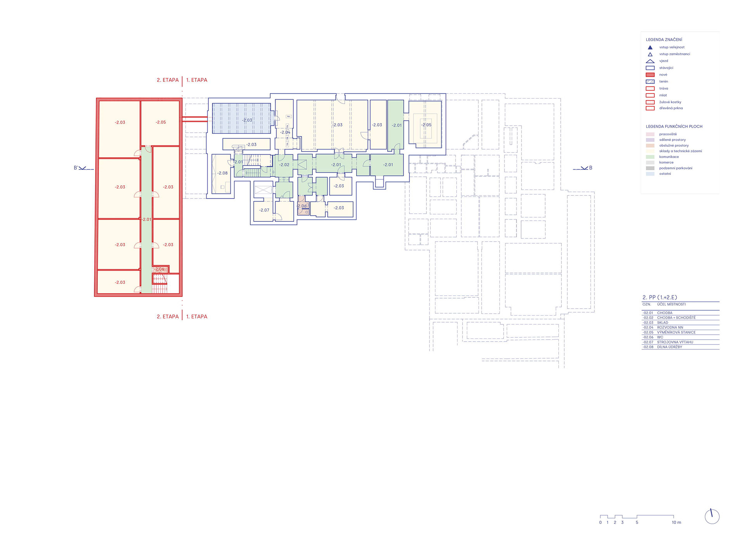
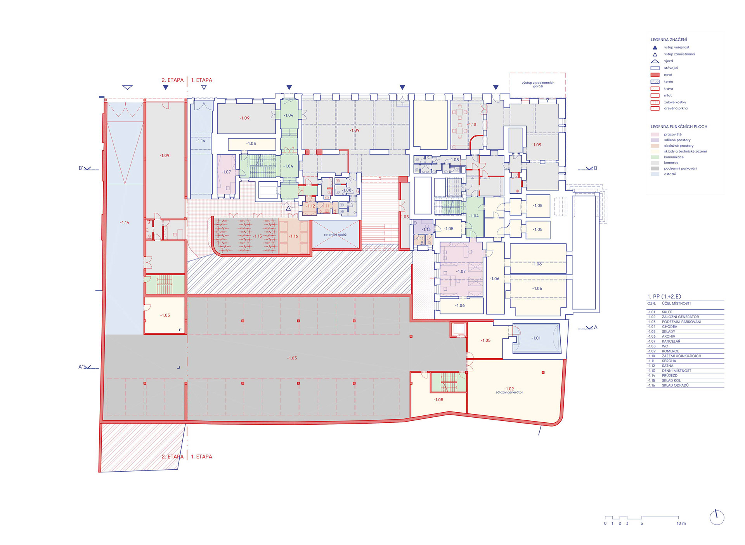
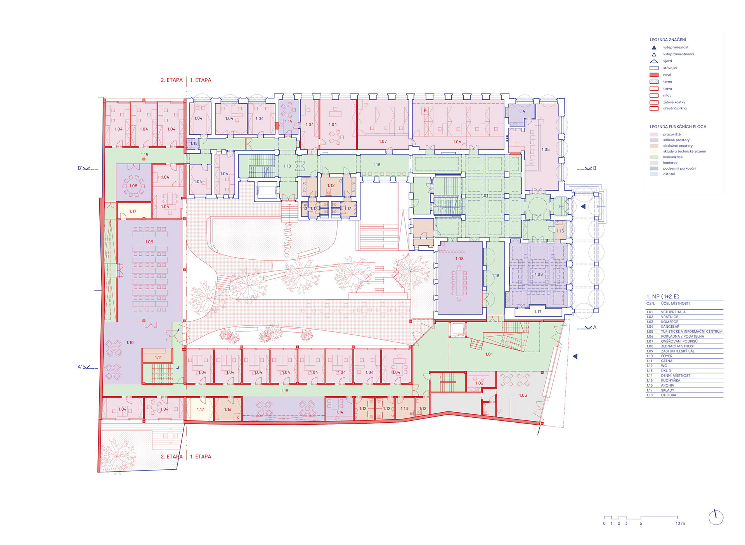
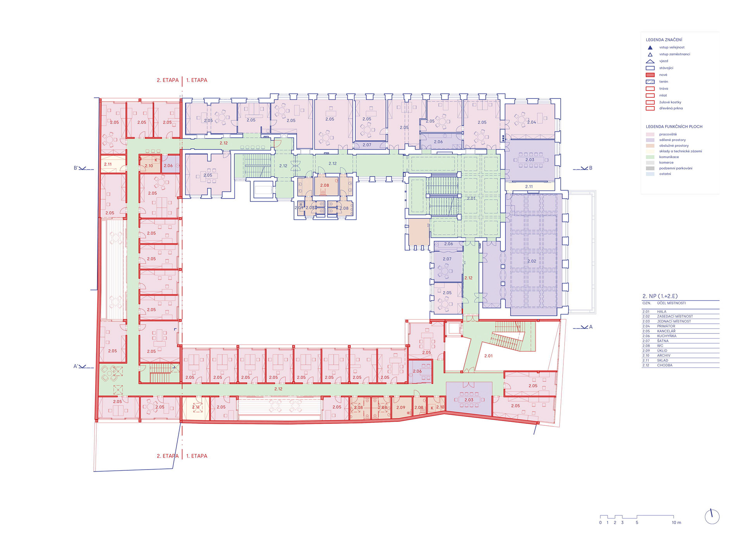
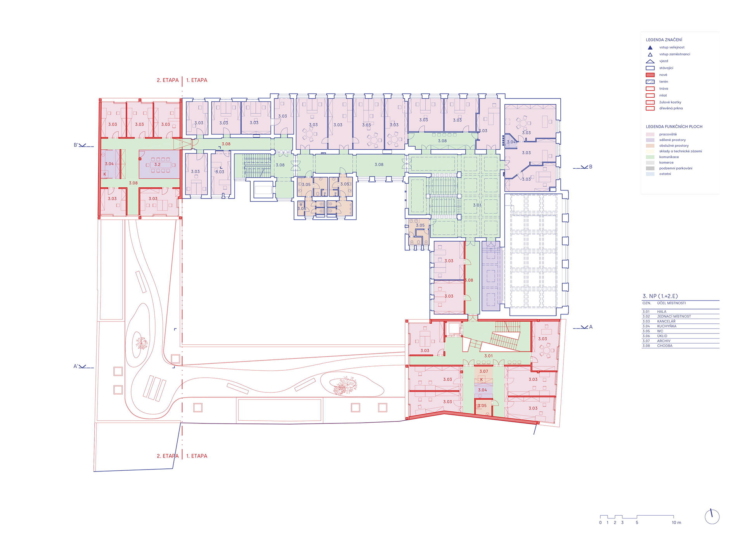
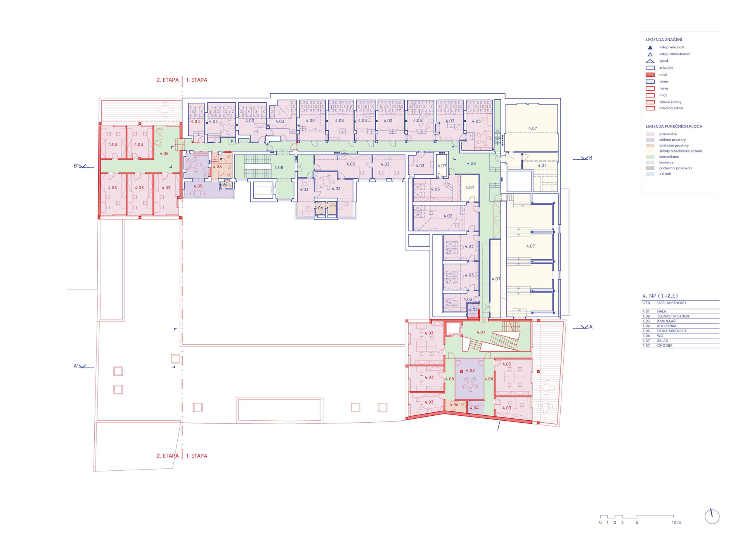
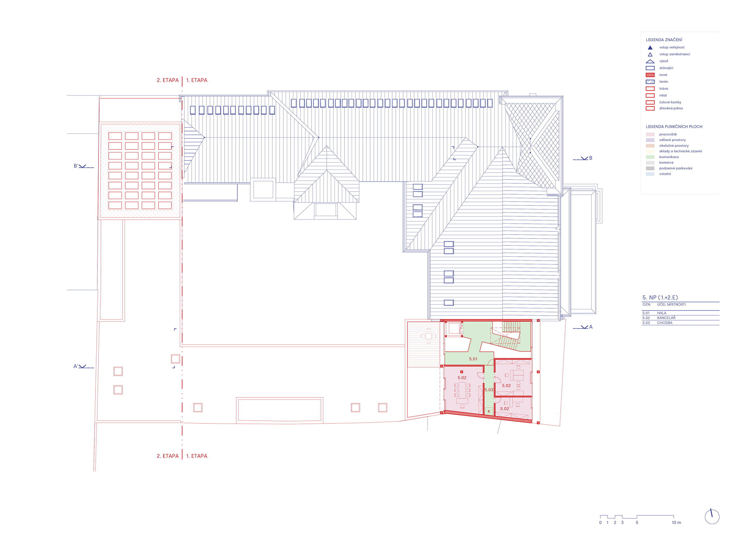
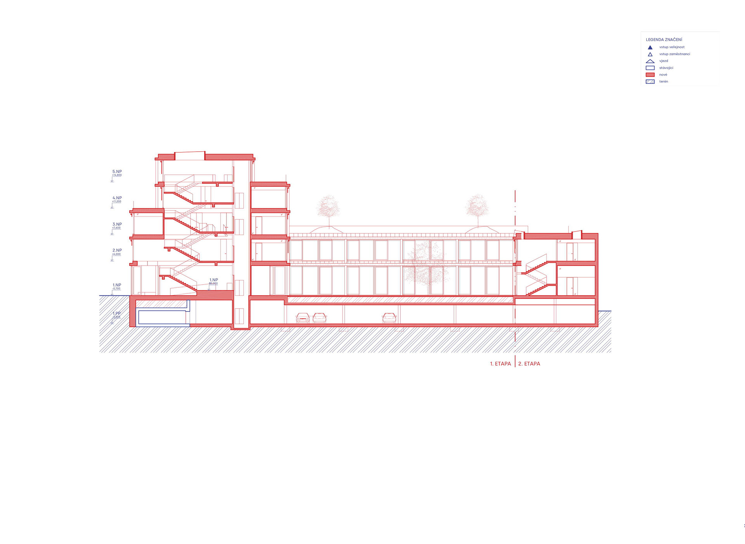
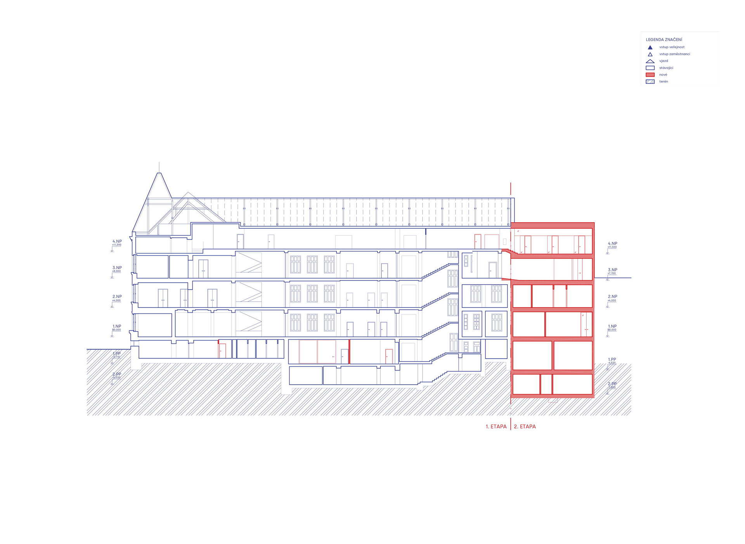
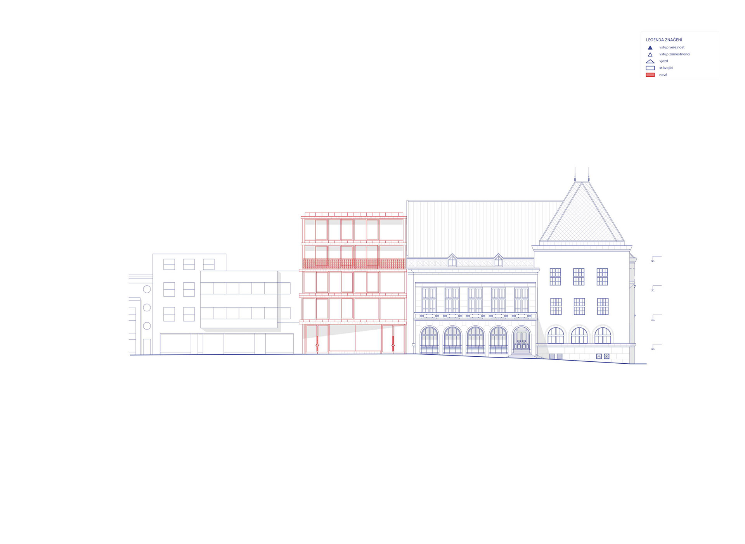
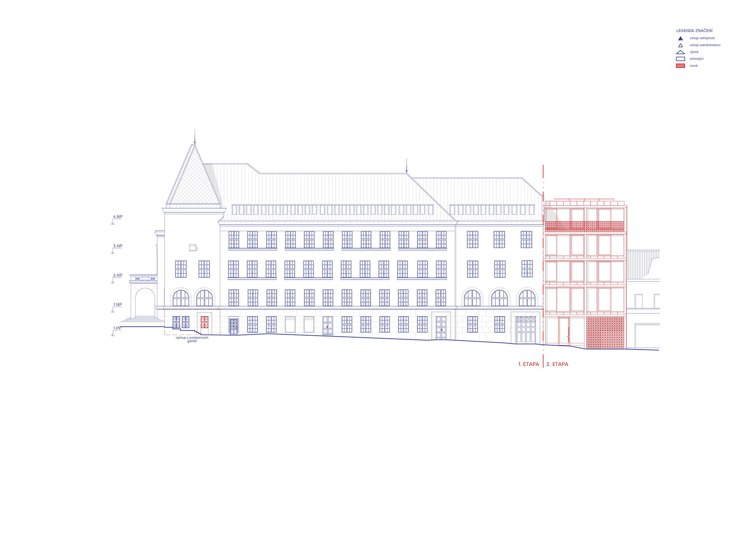
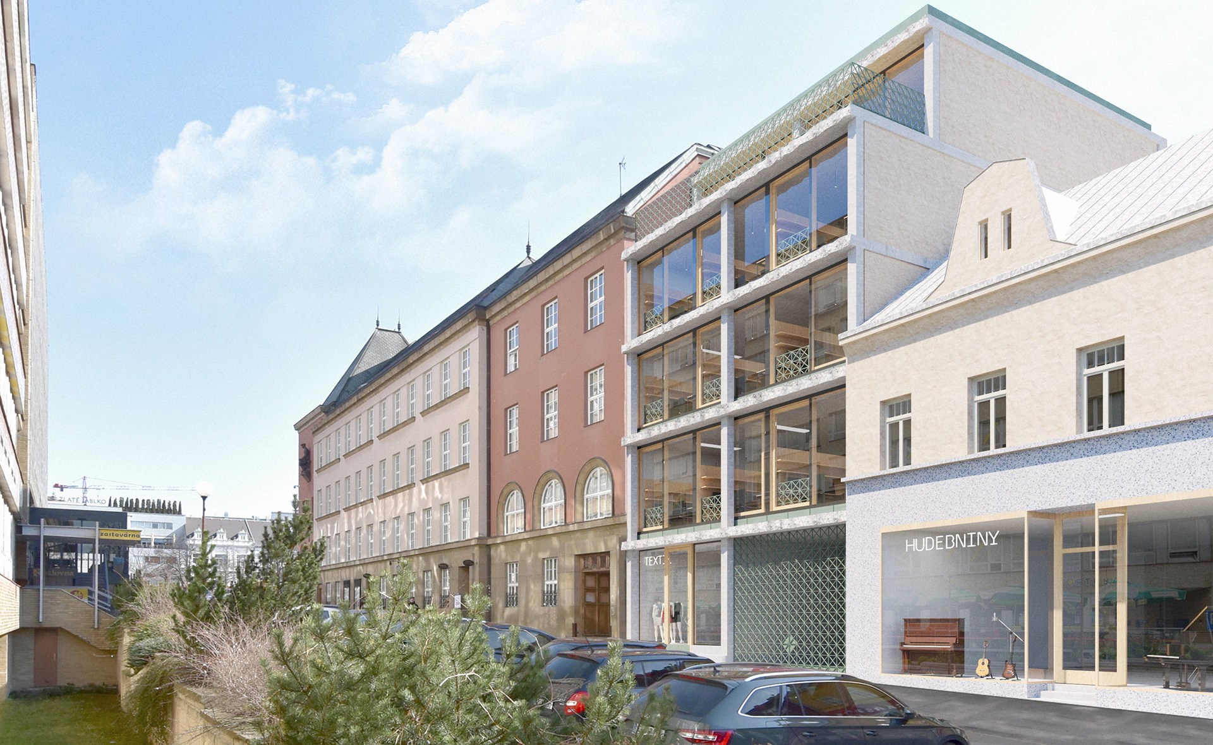
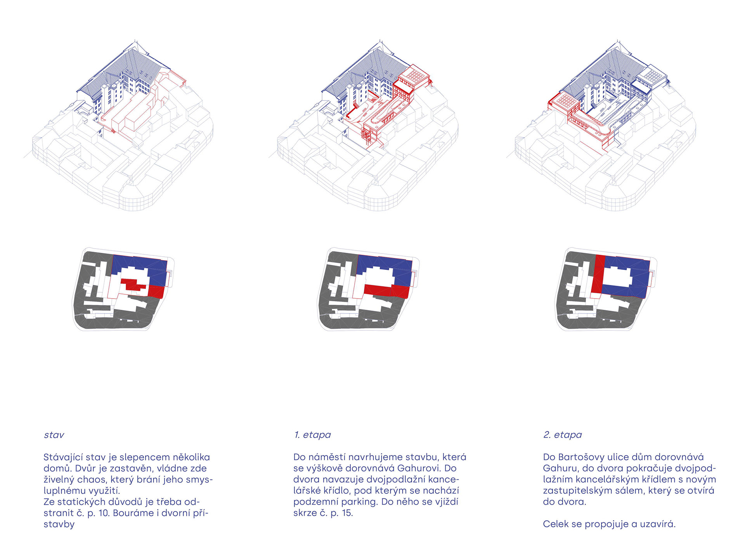
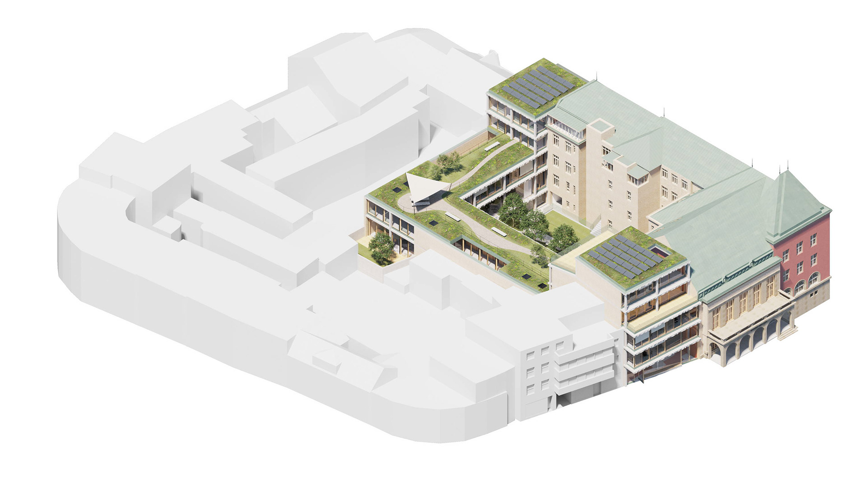
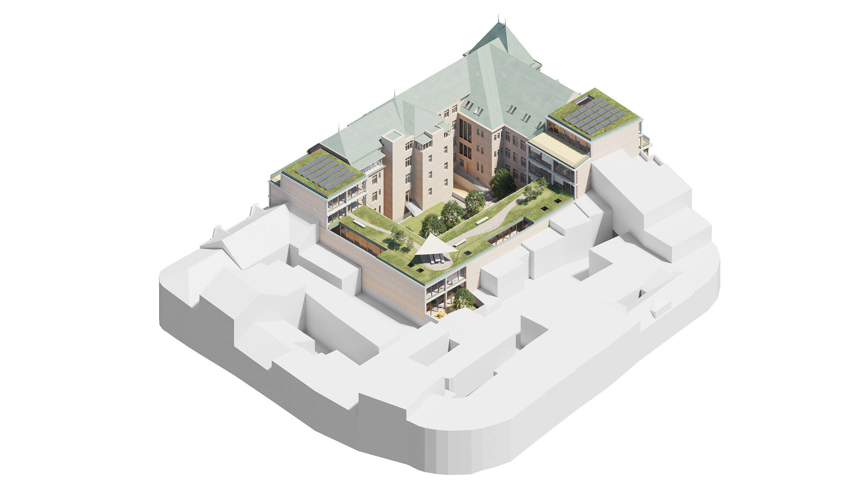
OBJÍMAJÍCÍ RADNICE
OD: Jan Hora, Jan Veisser, Klára Mačková, Maroš Drobňák
CO: rekonstrukce a dostavba radnice
PRO: město Zlín
KDE: Zlín, CZ
KDY: 2022
STAV: soutěžní návrh
MĚŘÍTKO: 8 000 m2
SKELET
V návrhu tematizujeme zlínský fenomén - betonový monolitický skelet. Skelet, který prostupuje zevnitř ven, udává domu měřítko. Domy nejsou jen abstraktními bednami. Desky podlaží přesahují před sloupy, přesahy samy o sobě stíní, ale zároveň kryjí stínící rolety. Předsazené konstrukce jsou termoizolačně odděleny. Hrubá úprava přesahů desek je vytvořena in situ po vybetonování. Skelet, který se prezentuje zvenku není jen navěšenou kašírkou, ale skutečnou nosnou konstrukcí domu, což dům neokázale
předvádí. Všechny kancelářské jednotky jsou přirozeně osvětlené, oddělené lehkými
příčkami zakončenými světlíky a větratelné posuvnými okny.
předvádí. Všechny kancelářské jednotky jsou přirozeně osvětlené, oddělené lehkými
příčkami zakončenými světlíky a větratelné posuvnými okny.
DVŮR
Uzavřený vnitroblok je v kontextu Zlína zcela jedinečnou strukturou. Jeho klady
se náš návrh snaží maximálně využít. Dvůr má jasně vymezený tvar, nachází se v objetí budov radnice. Gahura se sem obrací několika nově vytvořenými otvory, novostavba je sem pak naprosto transparentní. Zahrada je místem pro uspořádání myšlenek, klidu a odpočinku. Prostor smíření úředního aparátu a občana žadatele. Je zároveň občanským fórem, kde je možné pořádat venkovní přednášky a diskuze. V přízemí č. p. 10 je navrženo nové bistro s možností terasy jak na náměstí, tak ve dvoře. Gahurově budově přístavby nekonkurují, ale vhodně stavbu doplňují. Do vnitrobloku záměrně nevkládáme
vyšší hmotu. Vysoké domy sem nepatří.
se náš návrh snaží maximálně využít. Dvůr má jasně vymezený tvar, nachází se v objetí budov radnice. Gahura se sem obrací několika nově vytvořenými otvory, novostavba je sem pak naprosto transparentní. Zahrada je místem pro uspořádání myšlenek, klidu a odpočinku. Prostor smíření úředního aparátu a občana žadatele. Je zároveň občanským fórem, kde je možné pořádat venkovní přednášky a diskuze. V přízemí č. p. 10 je navrženo nové bistro s možností terasy jak na náměstí, tak ve dvoře. Gahurově budově přístavby nekonkurují, ale vhodně stavbu doplňují. Do vnitrobloku záměrně nevkládáme
vyšší hmotu. Vysoké domy sem nepatří.
EMBRACING TOWN HALL
WHO: Jan Hora, Jan Veisser, Klára Mačková, Maroš Drobňák
WHAT: refurbishment, extension
FOR: city of Zlín
WHERE: Zlín, CZ
WHEN: 2022
STATE: competition entry
SCALE: 8 000 sqm
SKELETON
In the design we thematize the Zlín phenomenon - a concrete monolithic skeleton. The skeleton, which penetrates from the inside out, sets the scale for the house. Houses are not just abstract boxes. The floor slabs overhang in front of the columns, the overhangs themselves shielding, but at the same time covering the shading shutters. The pre-set structures are thermally separated. The rough finish of the slab overlaps is created in situ after concreting. The skeleton, which is presented from the outside, is not just a hanging tile, but the actual load-bearing structure of the house. All office units are naturally lit, separated by light partitions.
COURTYARD
The enclosed courtyard block is a quite unique structure in the context of Zlín. Its pros
our design tries to make the most of them. The courtyard has a clearly defined shape, located in the embrace of the town hall buildings. Gahura is turning to yard by several newly created openings, the new building is then completely transparent. The garden is a place for organizing thoughts, peace and rest. A space of reconciliation between the official apparatus and the citizen applicant. It is also a civic forum where outdoor lectures and discussions can be held. A new bistro is proposed on the ground floor of No. 10 with the possibility of a terrace both on the square and in the courtyard. The additions do not compete with the Gahuras building but complement the building appropriately.
our design tries to make the most of them. The courtyard has a clearly defined shape, located in the embrace of the town hall buildings. Gahura is turning to yard by several newly created openings, the new building is then completely transparent. The garden is a place for organizing thoughts, peace and rest. A space of reconciliation between the official apparatus and the citizen applicant. It is also a civic forum where outdoor lectures and discussions can be held. A new bistro is proposed on the ground floor of No. 10 with the possibility of a terrace both on the square and in the courtyard. The additions do not compete with the Gahuras building but complement the building appropriately.
