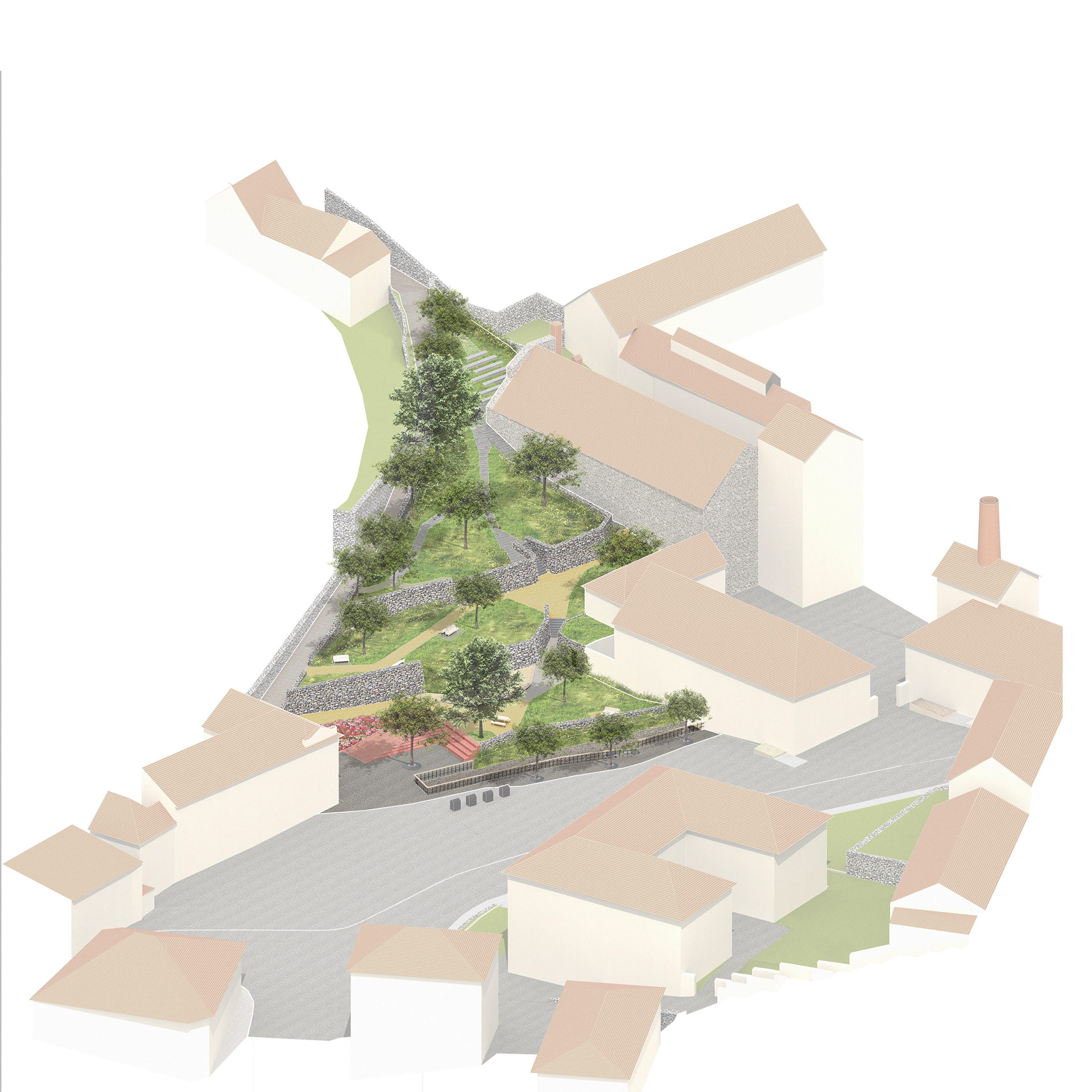
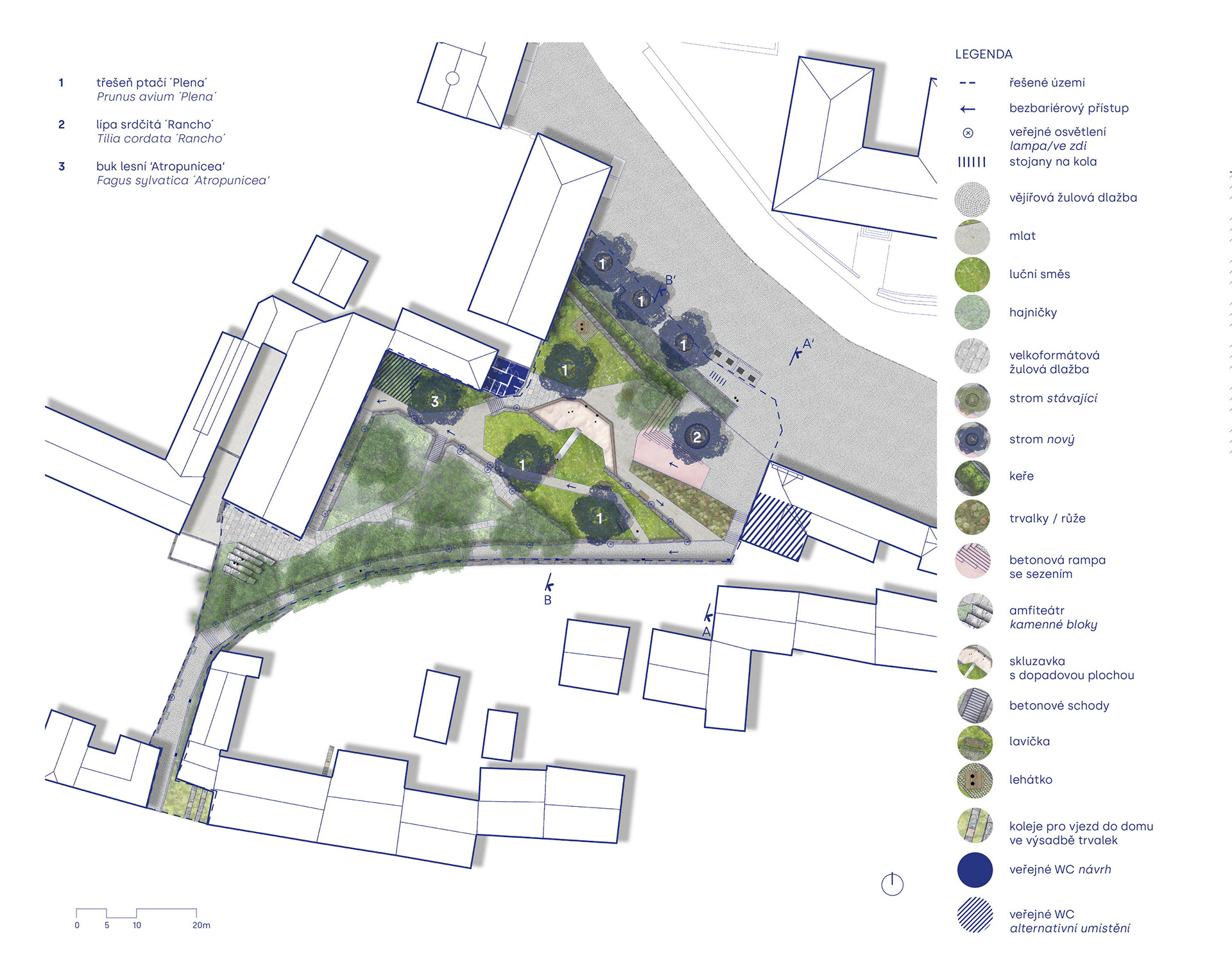
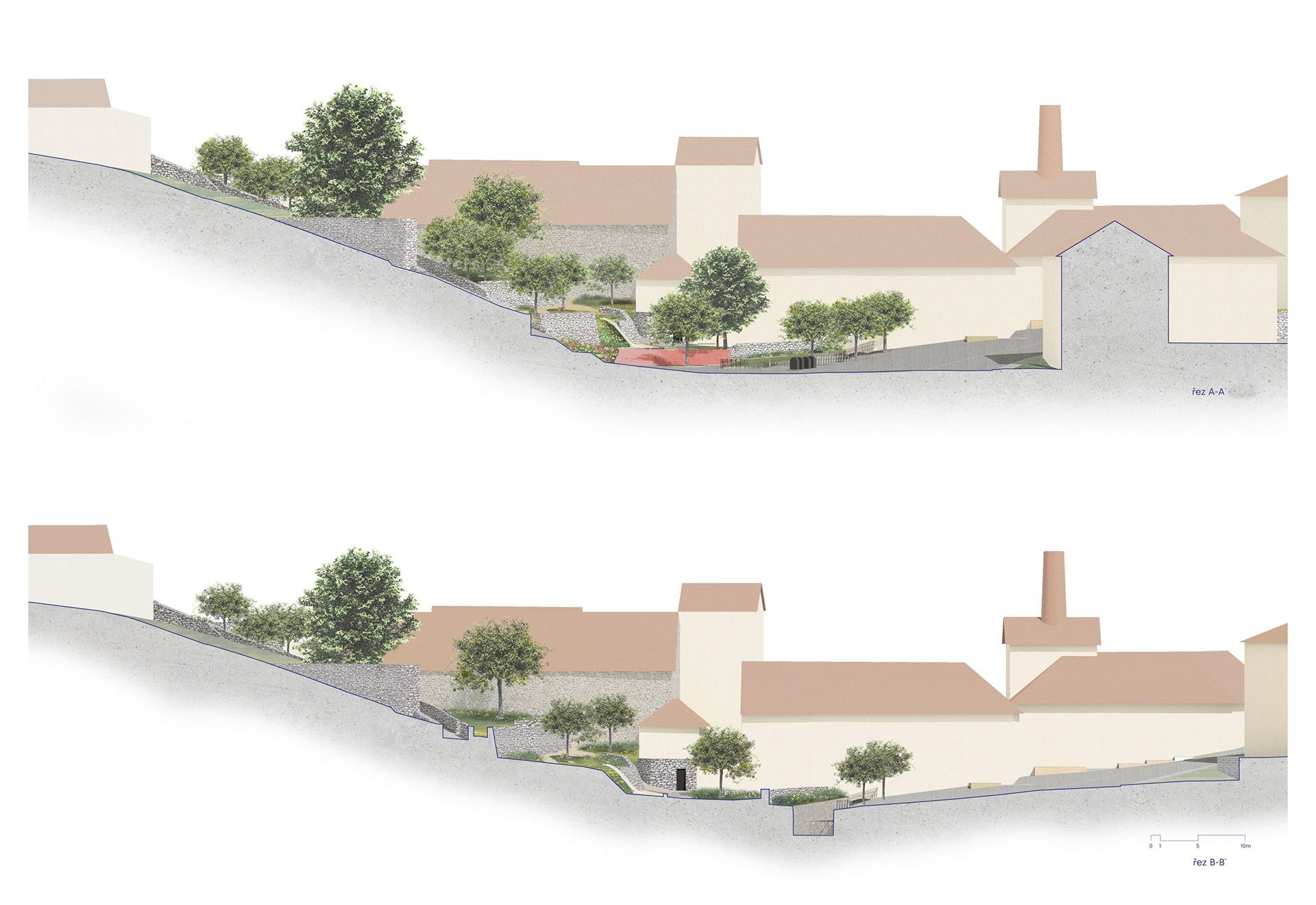
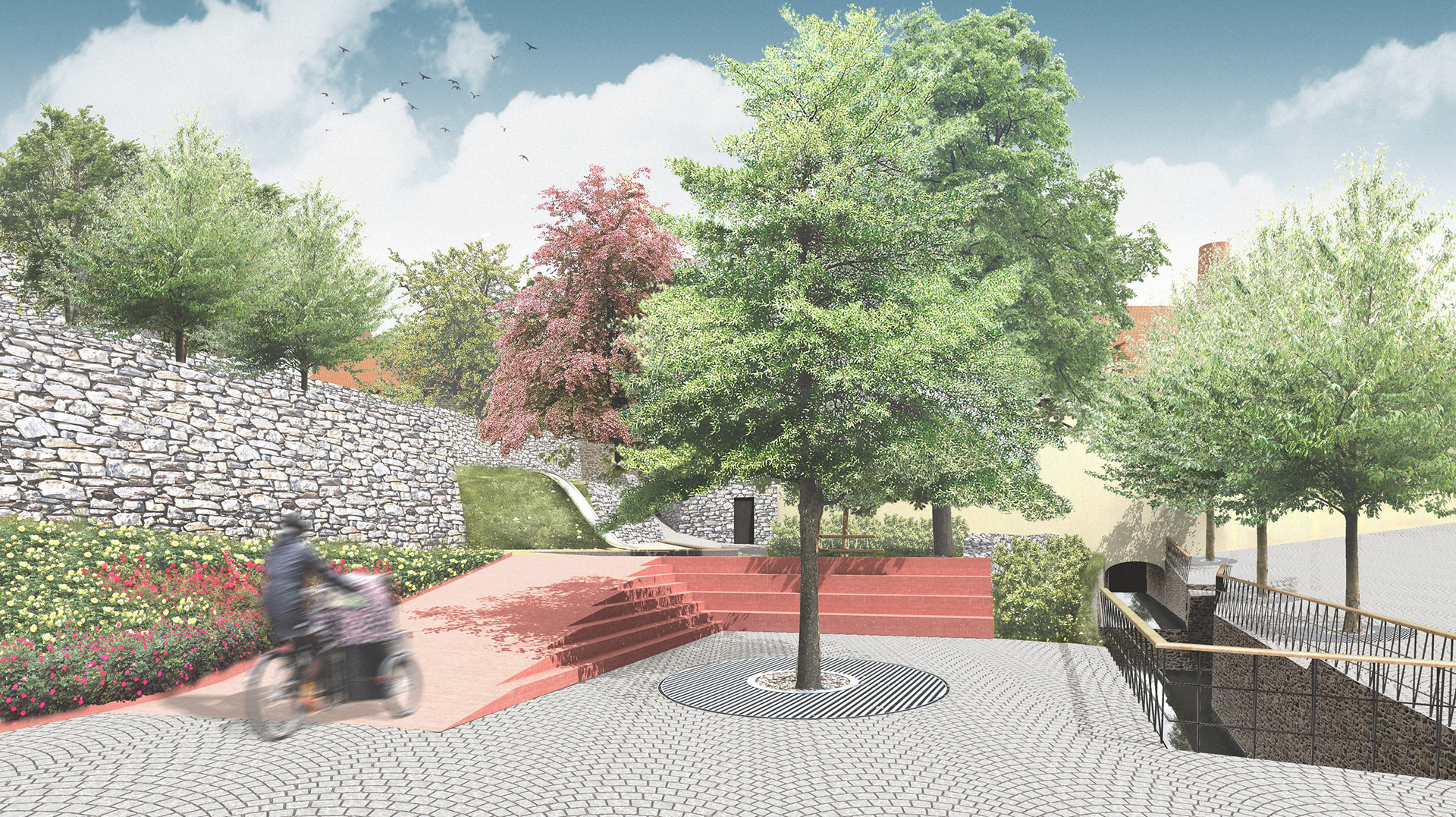
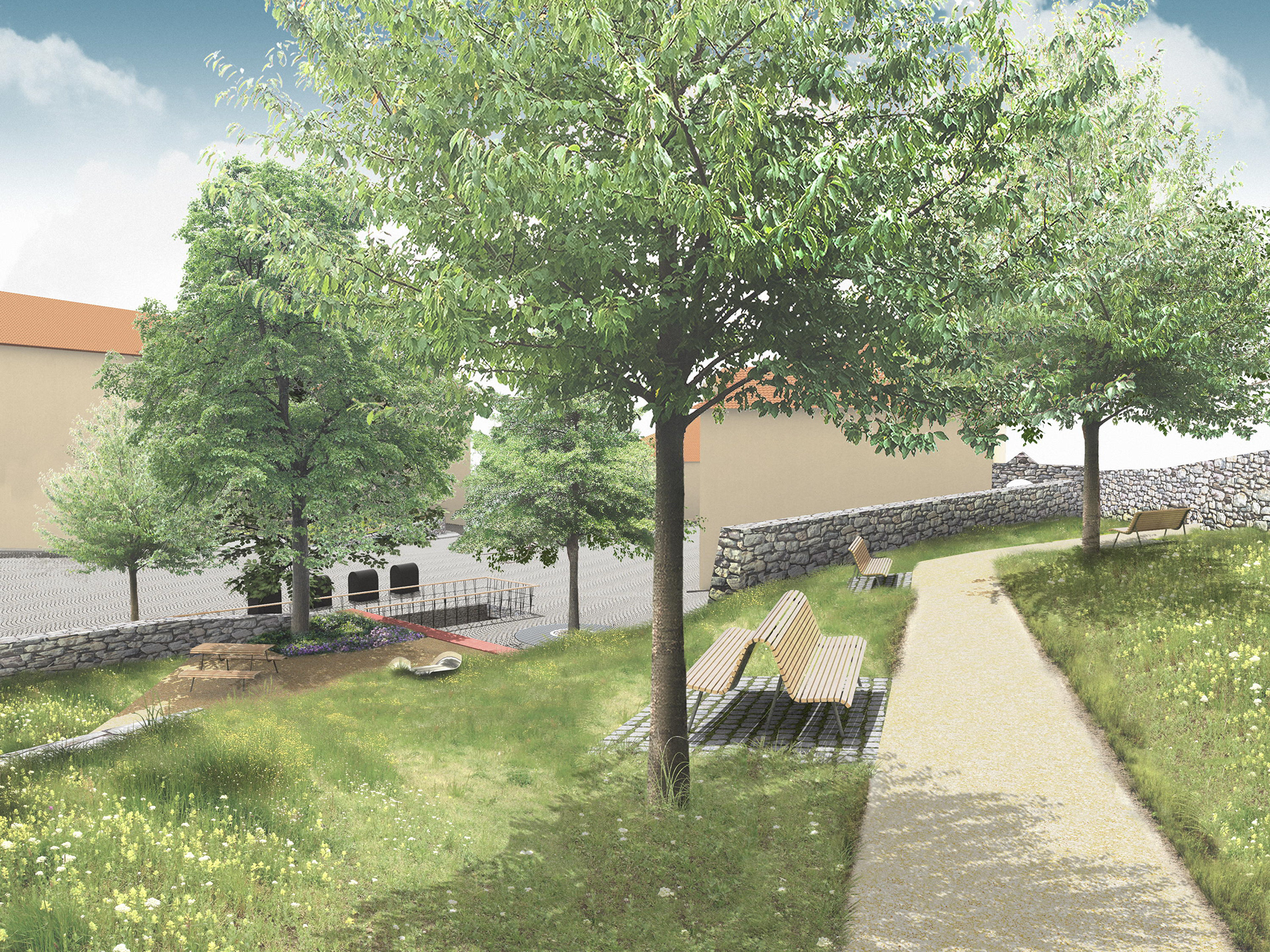
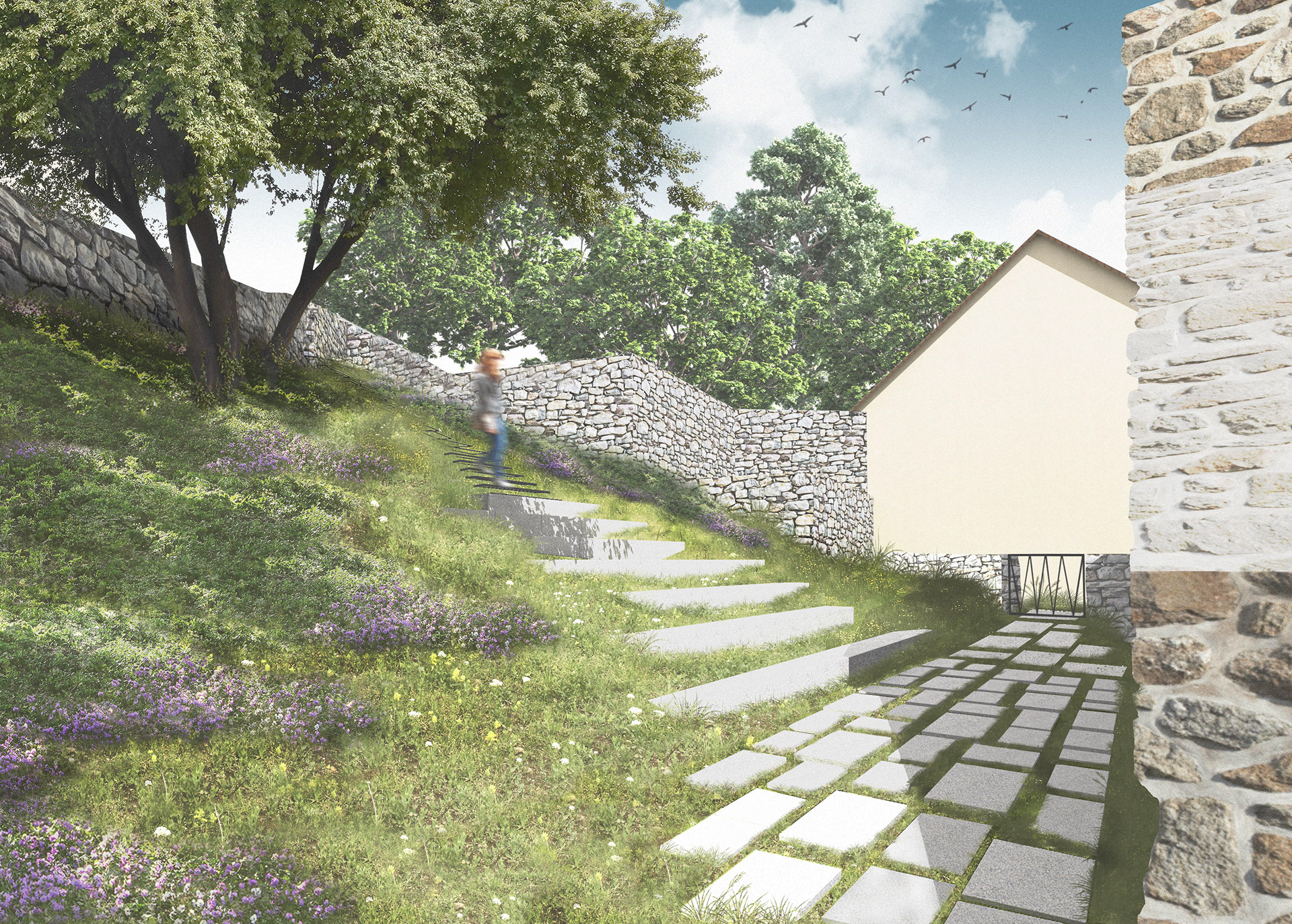
PIVOVARSKÉ TERASY
OD: Jan Hora, Jan Veisser, Barbora Hora, Maroš Drobňák, Radka Janoušková (krajina)
CO: revitalizace veřejného prostoru tzv. "pivovarských teras" ve Vimperku
PRO: Vimperk
KDE: Vimperk
KDY: 2020
STAV: soutěžní návrh
Spodní parter podporuje a rozšiřuje prostor náměstí. Velké červené schodiště
s rampou s přehledem odolá náporu návštěvníků. Následná variabilita cest,
propojek a zkratek zajistí rozptyl návštěvníků po terasách. Všechny terasy
jsou z Pivovarského náměstí zpřístupněny bezbariérově pomocí ramp.
s rampou s přehledem odolá náporu návštěvníků. Následná variabilita cest,
propojek a zkratek zajistí rozptyl návštěvníků po terasách. Všechny terasy
jsou z Pivovarského náměstí zpřístupněny bezbariérově pomocí ramp.
První „Městská“ terasa tvoří plynulý přechod z „města“ do „parku. Variabilní
mobiliář poskytne odpočinek i náročnému uživateli a děti se vyblbnou na herních
prvcích ve svahu mezi první a druhou terasou. Veřejné toalety jsou navrženy
v západním rohu terasy a nahrazují stávající rozbořené kůlny pivovaru.
Naše mysl byla pohnuta při pohledu na trosky - průval mezi první a druhou
terasou, které si krajina bere zpět. Došlo nám, že to je přesně ten hraniční
moment, který chceme zaznamenat. Je to jako fotografie - zastavený pohyb,
zmrazený čas, který netrvá tisícinu vteřiny, ale desítky let, stejně jako pohyb
litosferický desek trvá miliony. A tento pomalý pohyb jsme se citlivě snažili
přetvořit do záměrného designu.
mobiliář poskytne odpočinek i náročnému uživateli a děti se vyblbnou na herních
prvcích ve svahu mezi první a druhou terasou. Veřejné toalety jsou navrženy
v západním rohu terasy a nahrazují stávající rozbořené kůlny pivovaru.
Naše mysl byla pohnuta při pohledu na trosky - průval mezi první a druhou
terasou, které si krajina bere zpět. Došlo nám, že to je přesně ten hraniční
moment, který chceme zaznamenat. Je to jako fotografie - zastavený pohyb,
zmrazený čas, který netrvá tisícinu vteřiny, ale desítky let, stejně jako pohyb
litosferický desek trvá miliony. A tento pomalý pohyb jsme se citlivě snažili
přetvořit do záměrného designu.
Parkový ráz druhé terasy definují pobytové trávníky a mlatová cesta lemovaná
lavičkami a stromy. Třetí terasa využívá stávajících vzrostlých stromů a zachovává
si stinný – tajuplný – charakter. Půda je pokryta kobercem hajniček.
Prostor protínají chodníky z velkoformátové žulové dlažby. Jižní roh je věnován
amfiteátru s možností následujícího rozšíření do proluky v pivovaru.
lavičkami a stromy. Třetí terasa využívá stávajících vzrostlých stromů a zachovává
si stinný – tajuplný – charakter. Půda je pokryta kobercem hajniček.
Prostor protínají chodníky z velkoformátové žulové dlažby. Jižní roh je věnován
amfiteátru s možností následujícího rozšíření do proluky v pivovaru.
BREWERY TERRACES
WHO: Jan Hora, Jan Veisser, Barbora Hora, Maroš Drobňák, Radka Janoušková (landscaping)
WHAT: revitalisation of the public space of the so-called "brewery terraces" in Vimperk
FOR: Vimperk
WHERE: Vimperk
WHEN: 2020
STATE: competition entry
All terraces are accessible from the Brewery Square by ramps.
The first "City" terrace forms a smooth transition from the "city" to the "park". Variable
furnishings will provide relaxation for even the most demanding user, and children will have a blast on the elements on the slope between the first and second terrace. The public toilets are designed in the western corner of the terrace, replacing the existing demolished brewery sheds.
The first "City" terrace forms a smooth transition from the "city" to the "park". Variable
furnishings will provide relaxation for even the most demanding user, and children will have a blast on the elements on the slope between the first and second terrace. The public toilets are designed in the western corner of the terrace, replacing the existing demolished brewery sheds.
Our minds were stirred by the sight of the ruins - the gutter between the first and second terrace that the landscape is taking back. We figured that this was exactly the boundary moment we wanted to record. It's like a photograph - stopped motion, frozen time that lasts not a thousandth of a second, but decades, like the movement of lithospheric plates takes millions. And this slow movement is what we have sensitively tried to into a deliberate design.
The park-like character of the second terrace is defined by the resident lawns and the gravel path lined with with benches and trees. The third terrace makes use of existing mature trees and preserves the a shady - secretive - character. The ground is covered with a carpet of flowers. The space is crossed by walkways of large granite paving. The southern corner is dedicated to to the amphitheatre with the possibility of further extension into the brewery.
