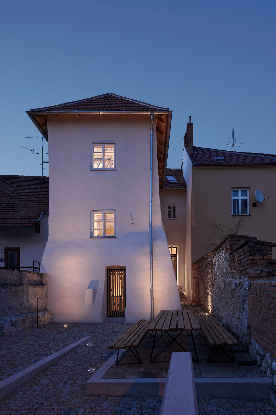
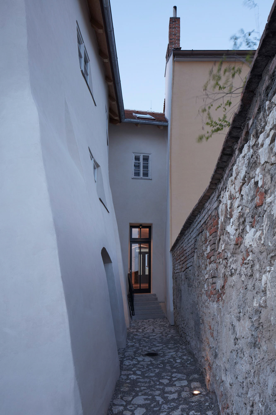
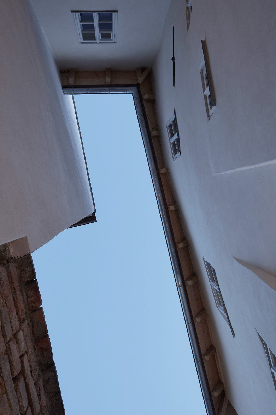
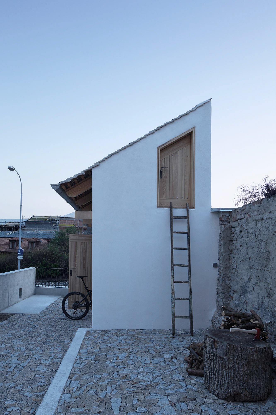
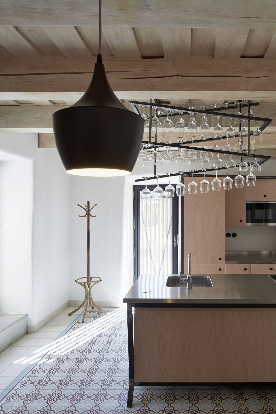
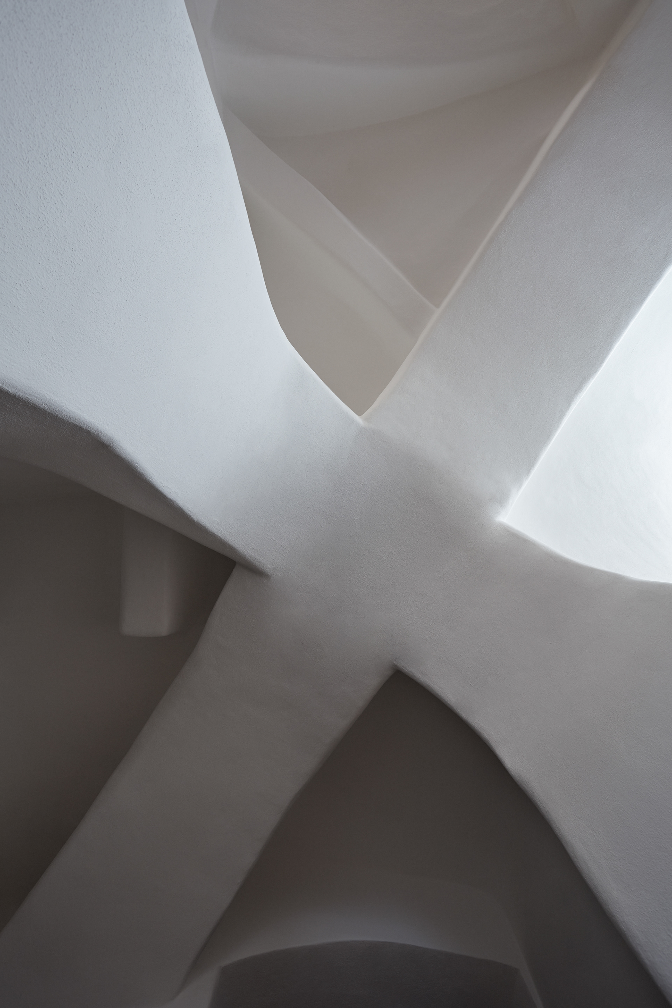
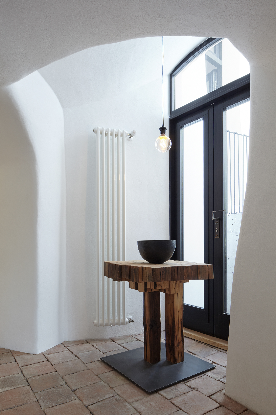
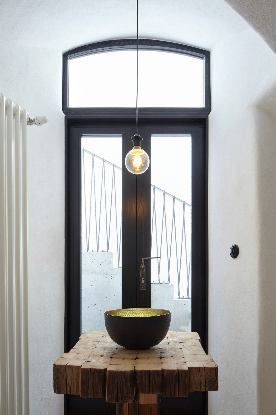
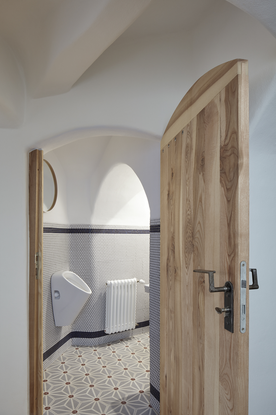
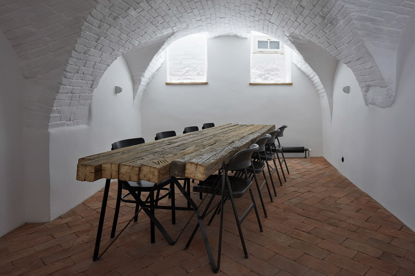
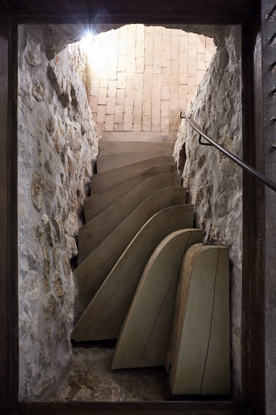
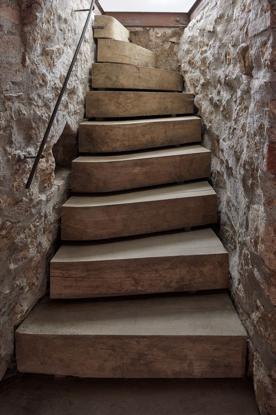
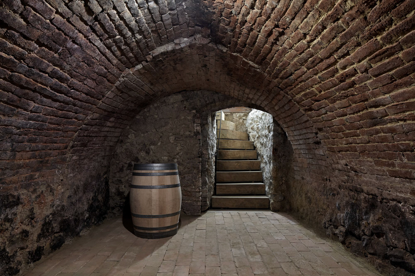
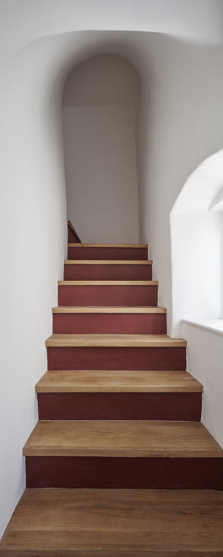
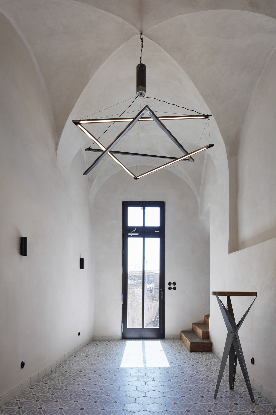
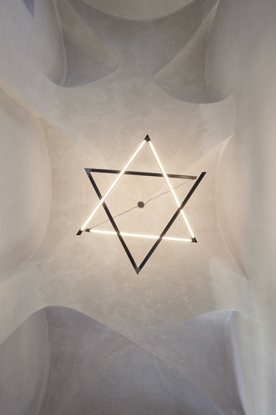
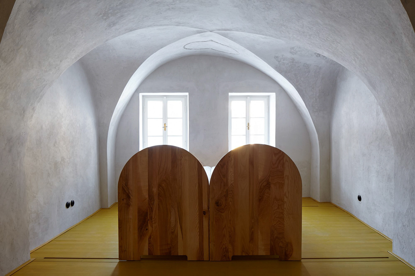
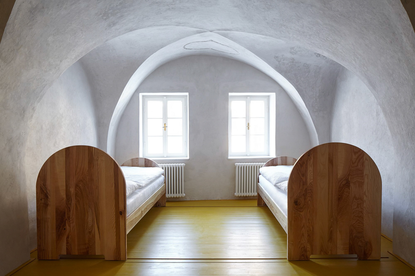
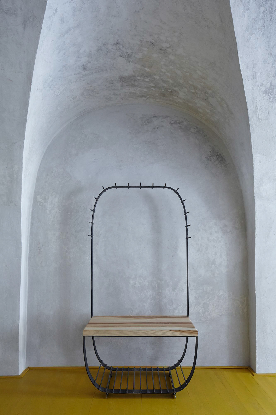
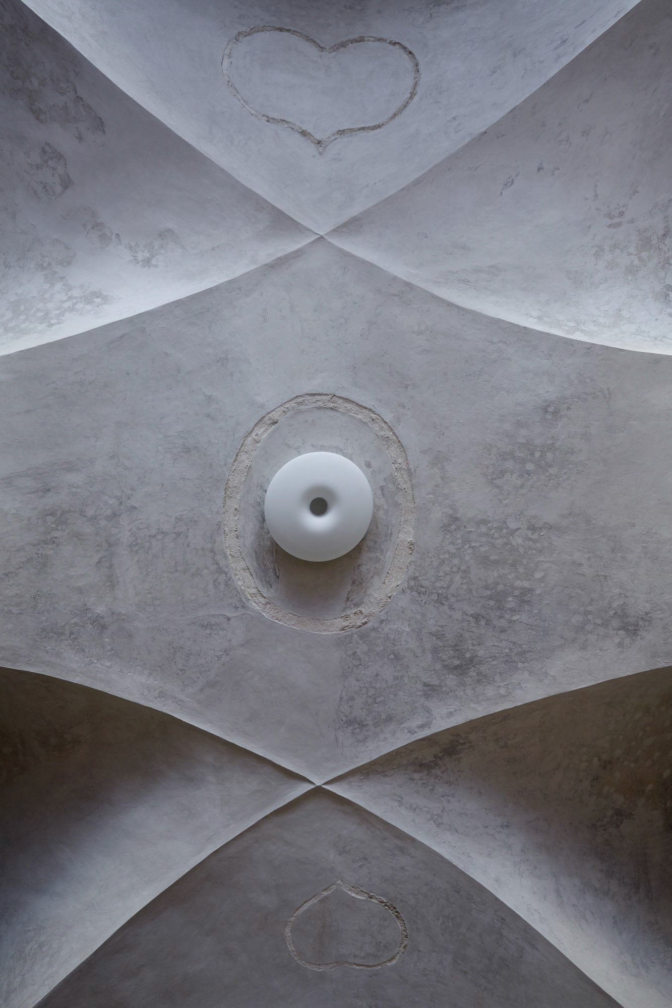
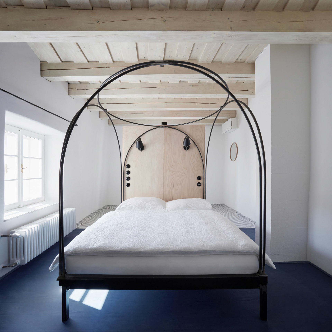
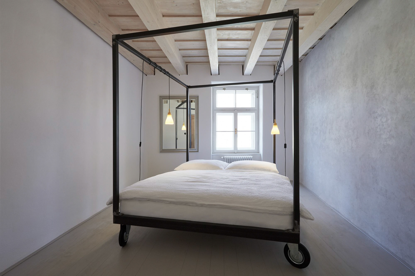
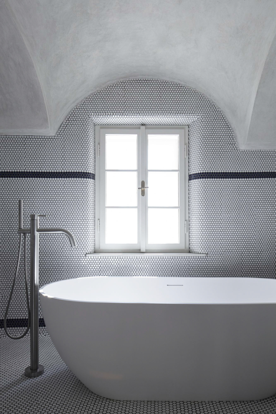
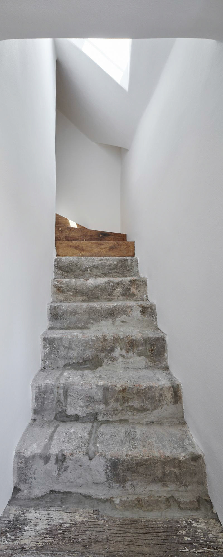
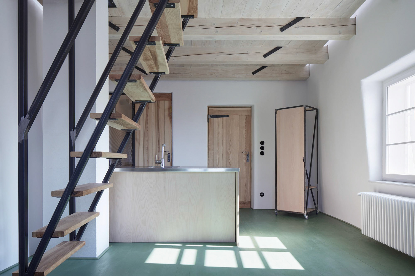
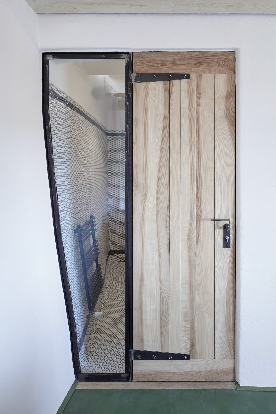
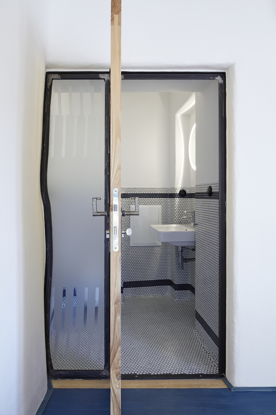
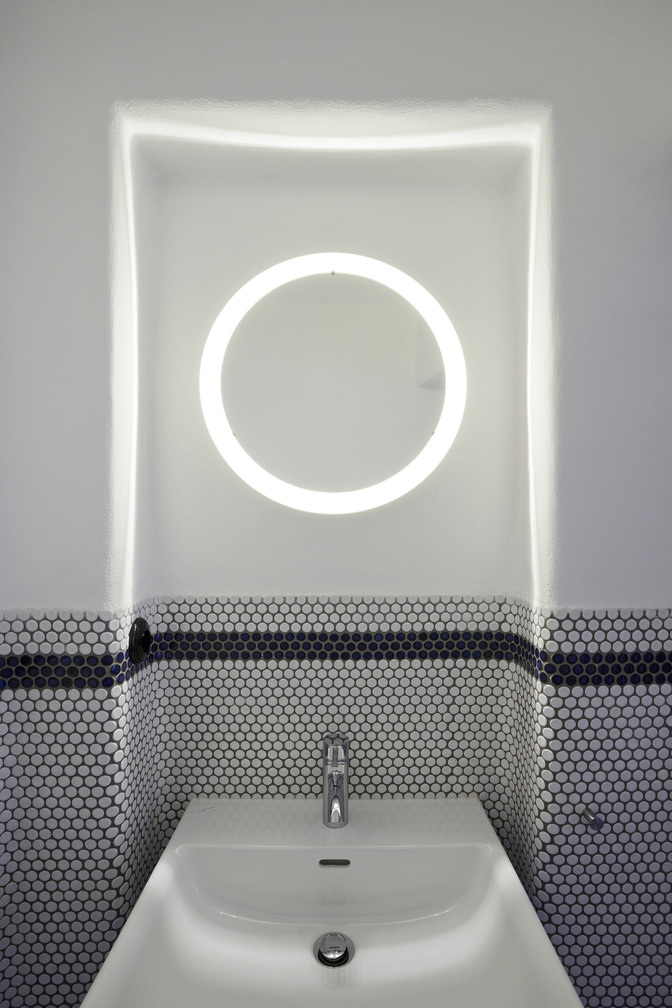
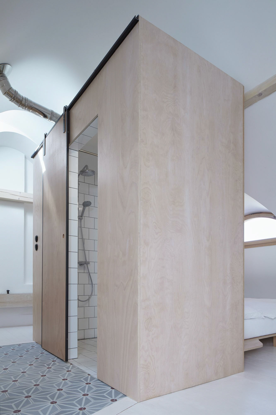
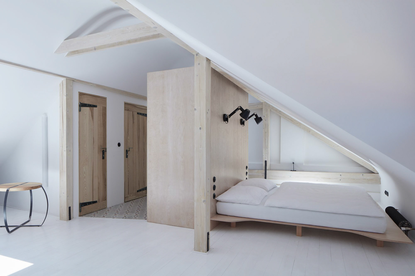
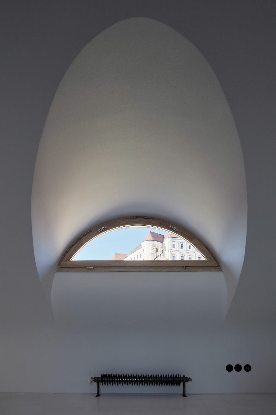
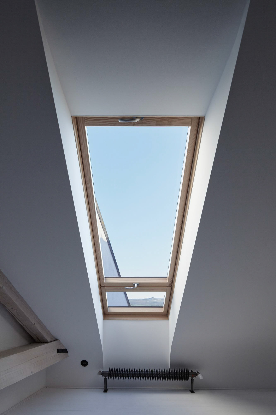
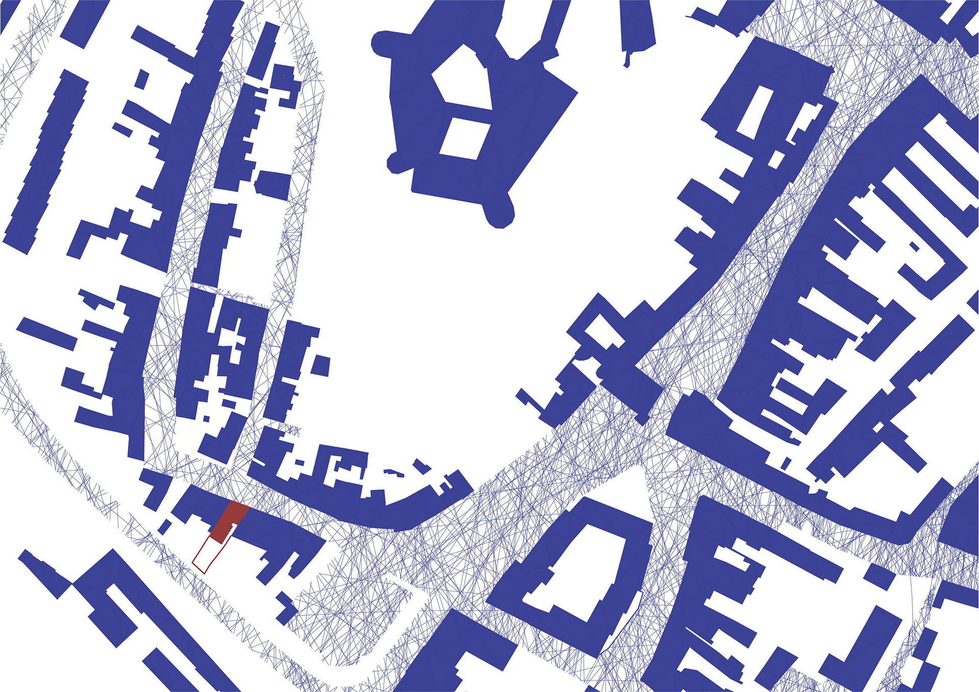
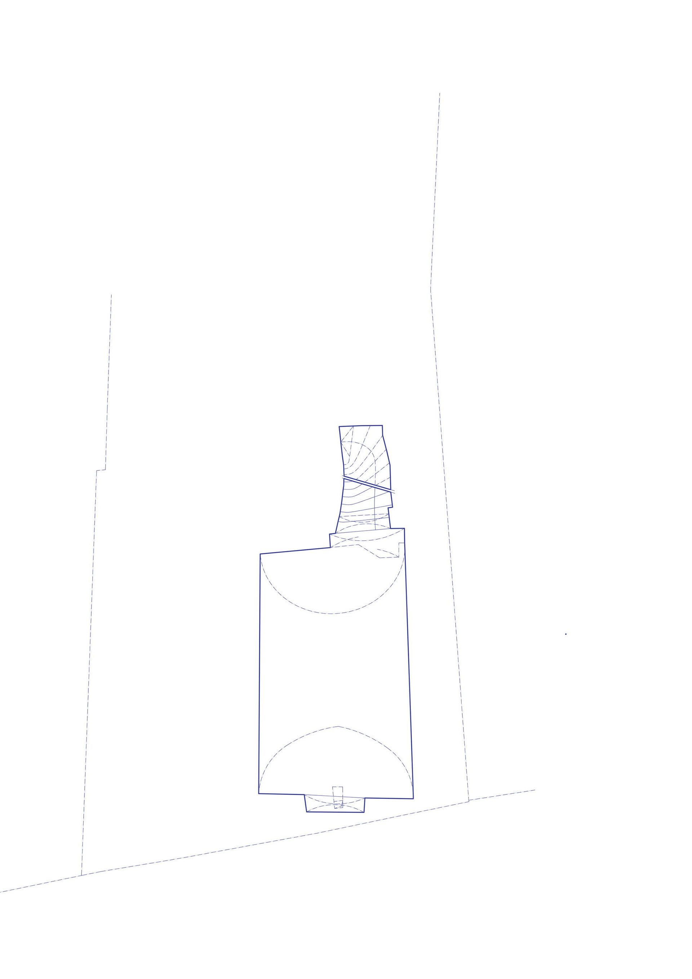
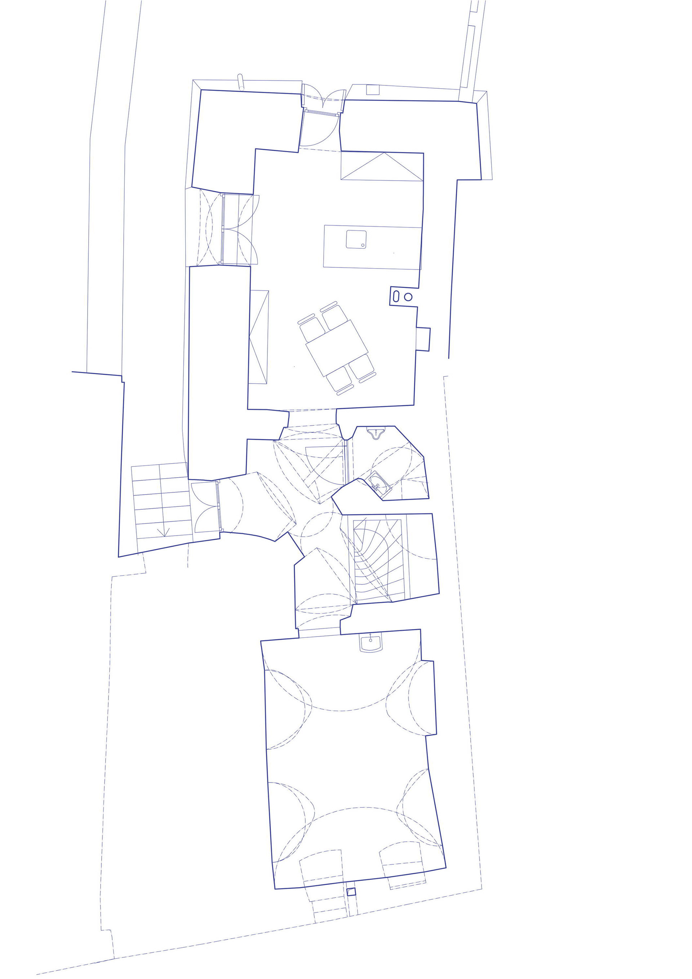
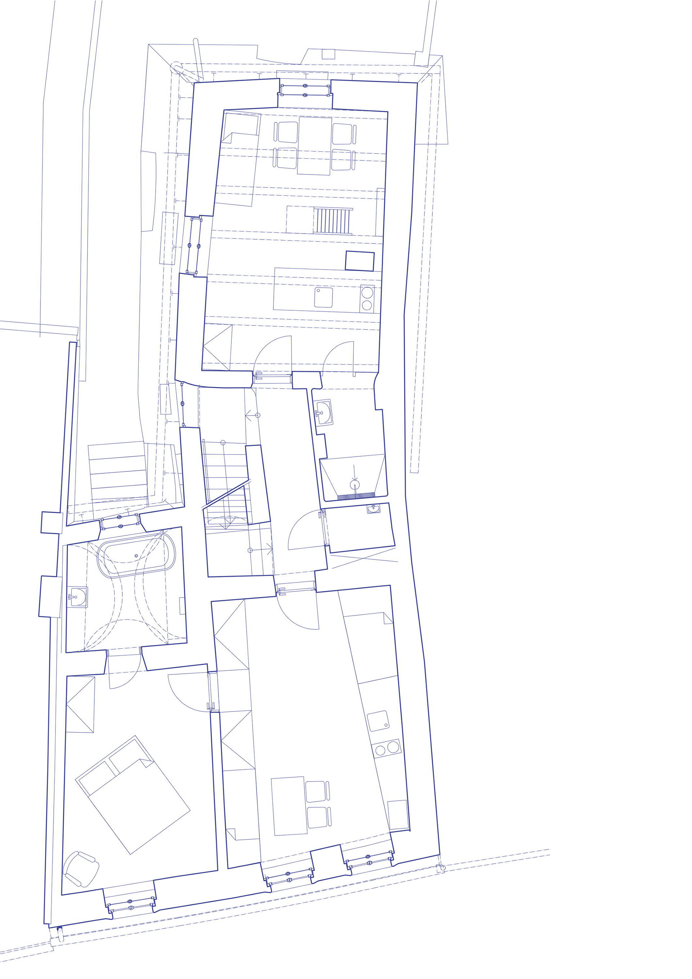
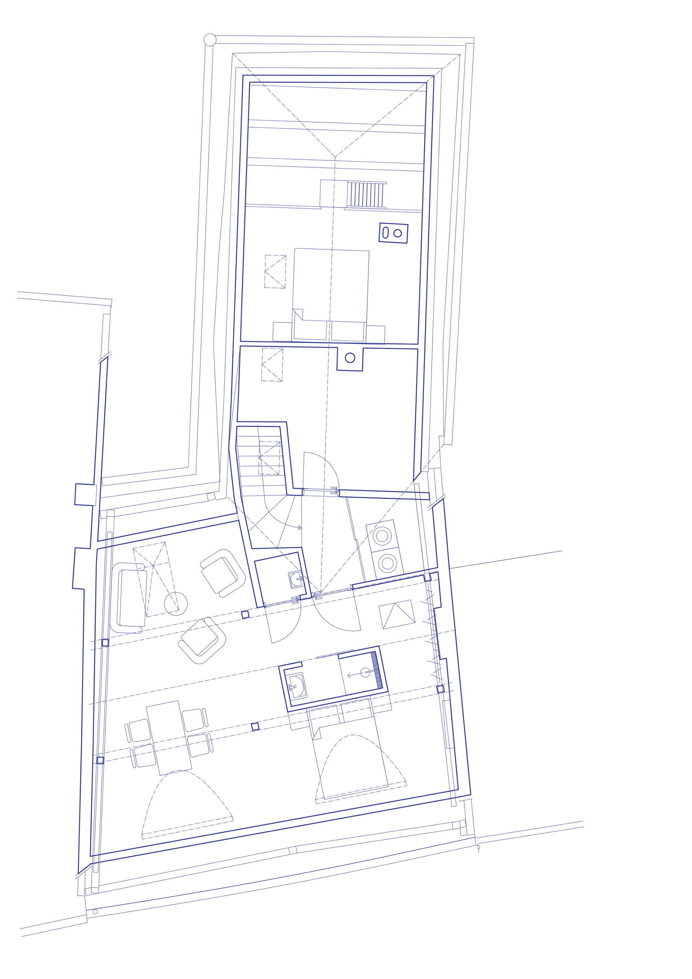
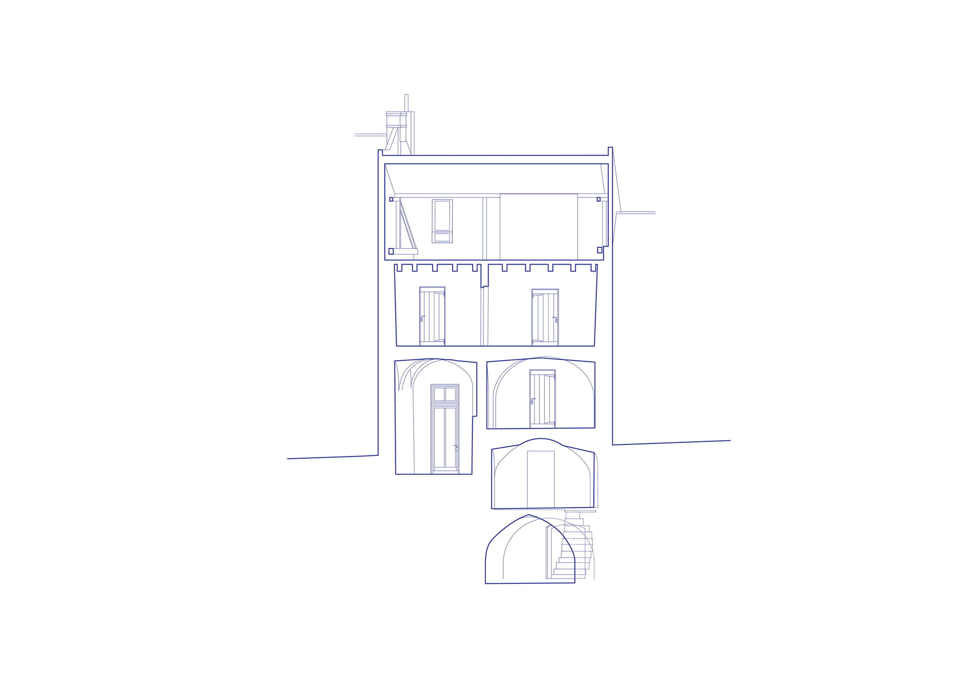
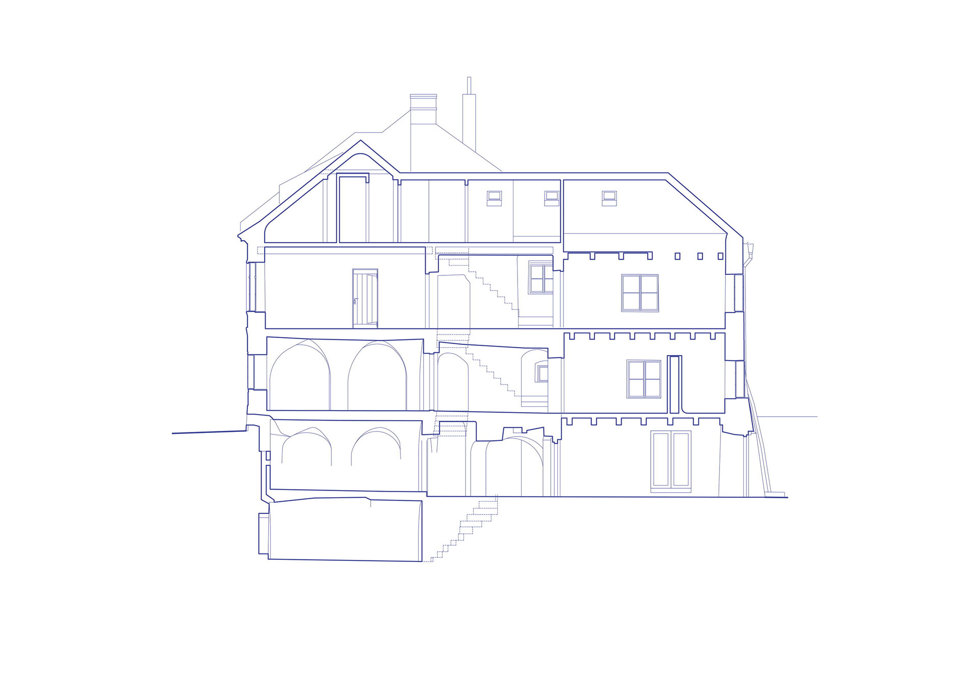
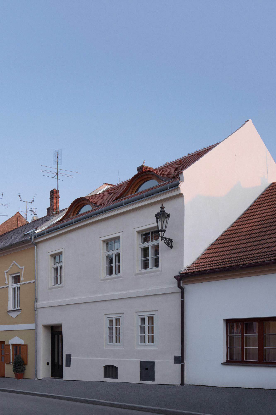
CO: rekonstrukce/penzion
PRO: Petr Štajner
KDE: Alfonse Muchy 13/300, 692 01, Mikulov, Česko
KDY: 2014-2017
STAV: realizace
FOTILI: BoysPlayNice
ŠTAJNHAUS nebyl projekt, ŠTAJNHAUS byl proces. Dům s renesančním jádrem stojí přímo na úpatí zámeckého kopce v bývalé židovské čtvrti Mikulova. Za svoji existenci utržil obrovské množství šrámů, prodělal desítky přestaveb a operací. Ty ho změnily k nepoznání, ale přesto si dokázal udržet středověkou pitoresknost. Přišli jsme ke slepenci. S postupným odkrýváním jednotlivých vrstev, prostorů a překvapivých souvislostí projekt procházel neustálým procesem revizí a úprav, v podstatě až do konce realizace. Na začátku jsme netušili, kam na konci dojdeme.
Hledali jsme hranici, do jaké doby se můžeme vrátit a kdy se už vydat po nové cestě. Ale stále jsme chtěli zachovat dům jako organický celek. V domě nenajdete rovnou zeď nebo pravoúhlý otvor, všechny prvky bylo tedy třeba znova vynalézt a vyrobit na míru, čemuž byl investor nakloněn.
Původně byl naším zadáním pouze projekt interiéru. Postupně nám ale došlo, že se nedá řešit interiér a exteriér odděleně, že prostor a tvary se přelévají a vytváří nedělitelný celek.
Dům byl rekonstruovaný pro potřeby penzionu, část bude sloužit jako soukromý prostor majitele. Každý pokoj je unikátní, každý má svoji specifickou atmosféru. K původnímu využití se vrátily vinné sklepy pod domem a přilehlý dvorek.
WHAT: revitalisation/interior
FOR: Petr Štajner
WHERE: Alfonse Muchy 13/300, 692 01, Mikulov, Česko
WHEN: 2014-2017
STATE: built
SHOT BY: BoysPlayNice
The ŠTAJNHAUS has not been a project, the ŠTAJNHAUS has been a process. This house with a Renaissance core stands right at the foot of the chateau hill, in the former Jewish quarter of Mikulov (a. k. a. Nikolsburg). Throughout its existence it has suffered a great many scars, it has gone through tens of reconstructions and operations. All of these have altered the house beyond recognition. Yet it has maintained its almost medieval picturesqueness.
We came to a "pudding stone". The more individual layers, spaces and surprising circumstances we uncovered, the more revisions and alterations our project we had to make in our project; and this lasted, in fact, until the end of realisation. In the beginning we did not have a clue where we would come to in the end.
We were looking for a limit what time we could come back to and for a point when we should rather go on a new journey. But we still wanted to preserve the house as an organic unit. You will not find a straight wall or a rectangular opening in the house, so we had to reinvent and remake to measure all the elements, which the investor was compliant with.
Originally, our job was just interior design. Gradually, however, we realized that the interior and exterior could not be solved separately, as the space and the shapes tend to blend together and create an indivisible unit.
The house has been reconstructed for the needs of a guest house, a part of it will be used as a private flat of the owner. Each room is unique, each has its own specific atmosphere. And there are wine cellars under the house, which have come back to their original use.
