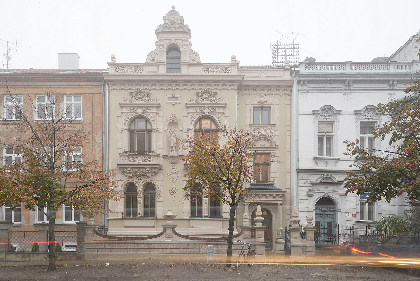
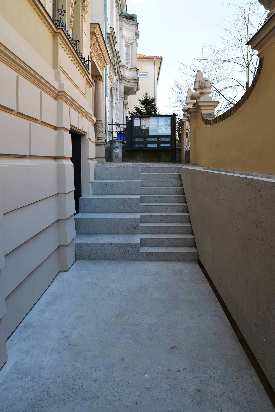
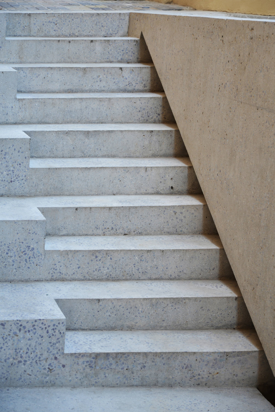
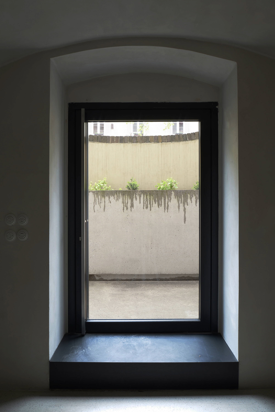
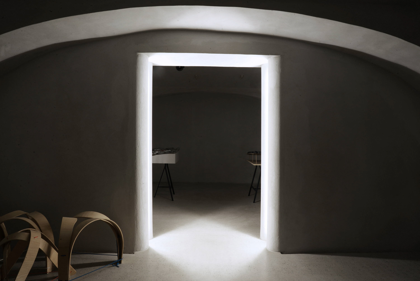
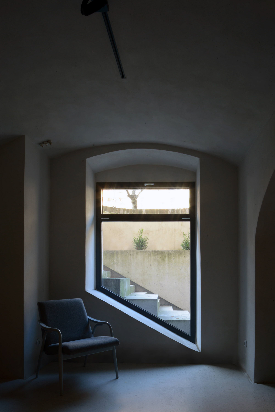
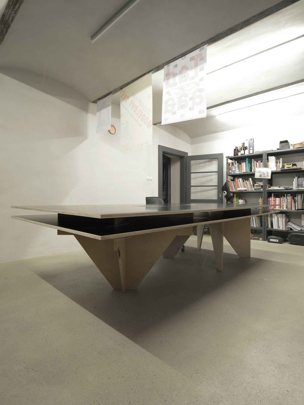
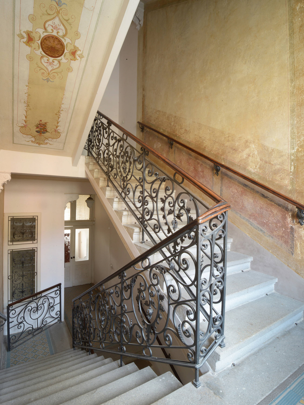
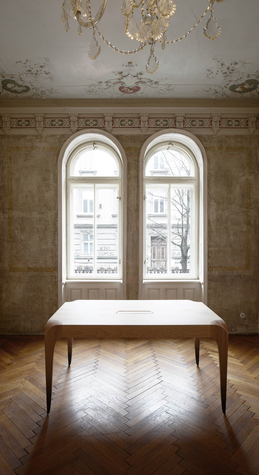
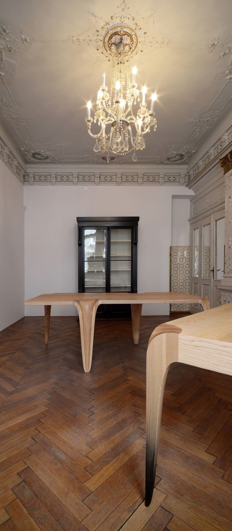
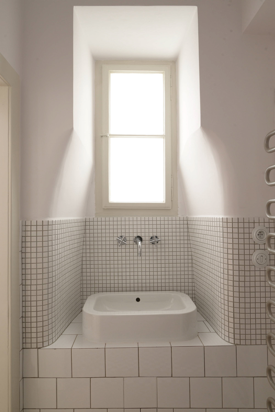
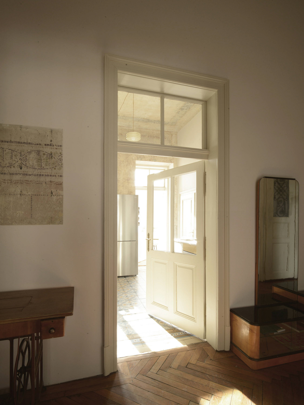
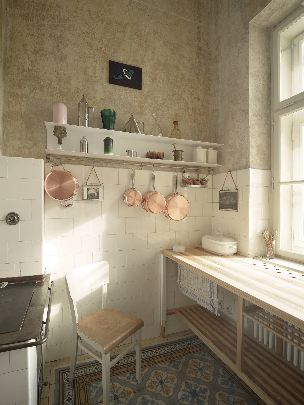
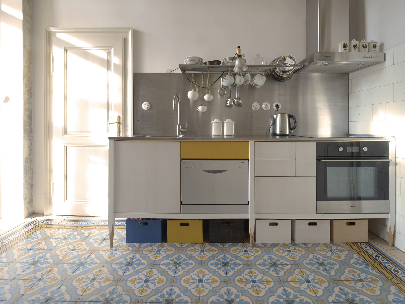
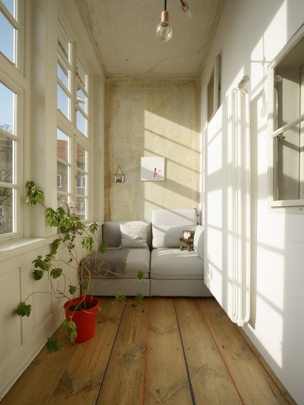
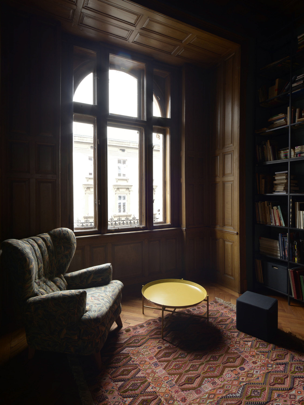
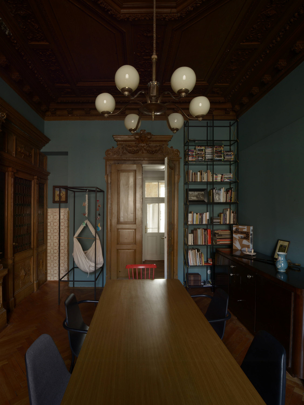
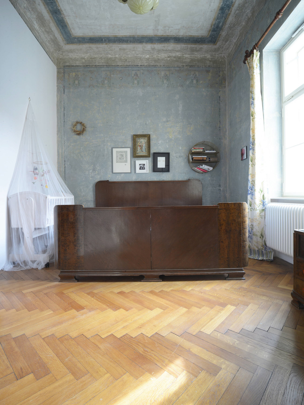
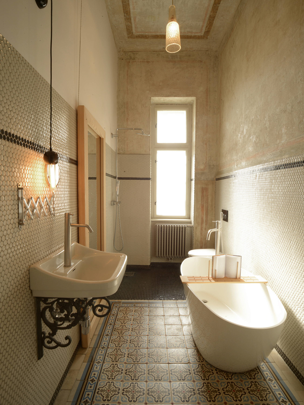
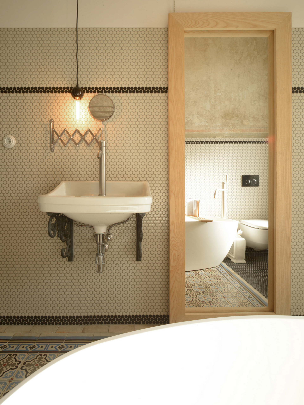
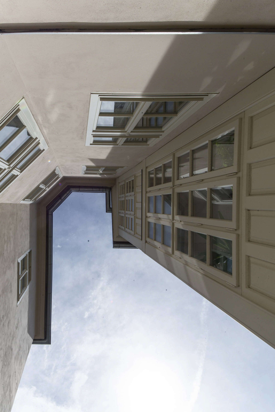
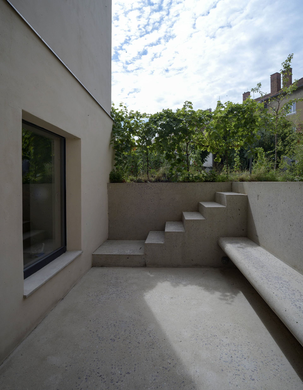
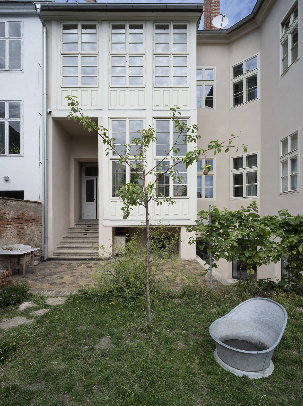
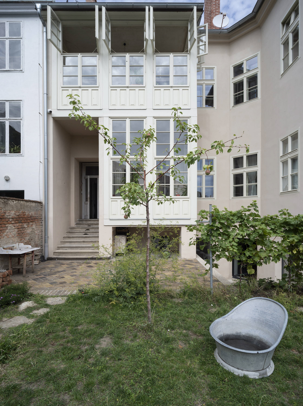
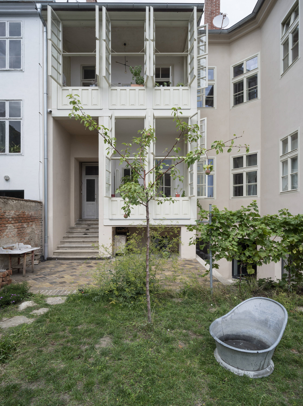
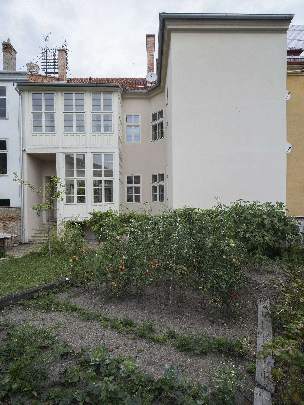
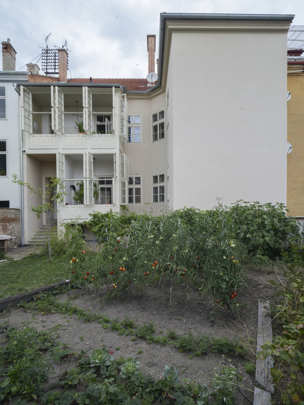
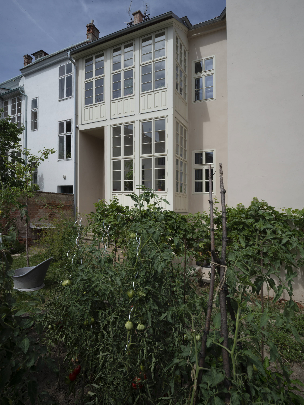
UNGER
OD: Barbora Hora, Jan Hora, Jan Veisser
CO: rekonstrukce
PRO: Sebe
KDE: Znojmo, CZ
KDY: 2012 - 2018
STAV: realizace
MĚŘÍTKO: 300 m2
Dům Johanna Ungera, stavitele, který se výrazně podepsal na znojemské architektuře přelomu století, jsme nalezli ve velmi zachovalé formě. V průběhu věků se příliš nezměnil, zůstala zachována většina prvků - okna, dveře, cementové dlažby, štuky, kování a zábradlí...
Čas se zde nezastavil, ale byl shovívavý a dům chátral do krásy. Platí zde pravidlo, že nedostatek prostředků na úpravy má často pozitivní vliv. Zašlá krása byla často skrytá pod vrstvami, tyto jsme postupně začali snímat. Zjistili jsme, co vše si vlastně nemůžeme dovolit.
Dům bylo třeba adaptovat na současný komfort obývání, což primárně znamenalo realizovat nové instalace. Podmínkou bylo co nejméně zasahovat do stávajících konstrukcí. Do stropů a podlah se nesáhlo. Hrubě oškrábané stěny ukázaly své původní výmalby a takové jsme je ponechali. Všechny tyto textury a motivy už jen doplňuje bílá barva sádrových omítek na stěnách, do kterých se zasahovalo. Bílá poskytuje rámec a uklidnění pro všechno to hýření.
Sklep jsme prosvětlili okny ústícími do nových betonových anglických dvorků. Plochy jsou nahozené novou omítkou bez nátěru. Prostor je jednobarevný, asketický, určený pro práci. Přízemí obsahuje kanceláře a první patro byt.
Život ve starém domě s sebou může nést těžkosti, tyto ale dokáže oplácet. Vždycky je to otázka vzájemného respektu domu a jeho obyvatel. Nový dům nikdy nebude tak velkorysý, na druhou stranu si zde budete muset pořídit vlněný svetr.
V domě pracujeme a žijeme.
UNGER
WHO: Barbora Hora, Jan Hora, Jan Veisser
WHAT: refurbishment
FOR: us
WHERE: Znojmo, CZ
WHEN: 2012 - 2018
STATE: built
SCALE: 300 sqm
AWARD: Absolute winner of the INTERIOR OF THE YEAR 2018 competition
We found the house of Johann Unger, a builder who made a significant impact on the architecture of Znojmo at the turn of the century, in a very well-preserved form. It has not changed much over the centuries, most of the elements have been preserved - windows, doors, cement tiles, stucco, fittings and railings...
Time has not stood still here, but it has been forgiving and the house has decayed into beauty. The rule of thumb here is that lack of funds for alterations often has a positive effect. The dilapidated beauty was often hidden under layers, and we gradually began to remove these. We found out what we couldn't afford.
The house had to be adapted to the current comfort of living, which primarily meant implementing new installations. The condition was to interfere as little as possible with the existing structures. The ceilings and floors were not touched. The roughly scraped walls showed their original paintwork and were left as such. All these textures and motifs are only complemented by the white colour of the plaster on the walls that were encroached upon. The white provides a framework and reassurance for all the revelry.
We lightened the basement with windows opening onto the new concrete English courtyards. The surfaces are topped with new plaster without paint. The space is monochromatic, ascetic, designed for work. The ground floor contains offices and the first floor an apartment.
Living in an old house can bring hardships, but these can be repaid. It's always a question of mutual respect between the house and its inhabitants. The new house will never be as generous, on the other hand you will have to buy a woollen jumper.
We work and live in the house.
