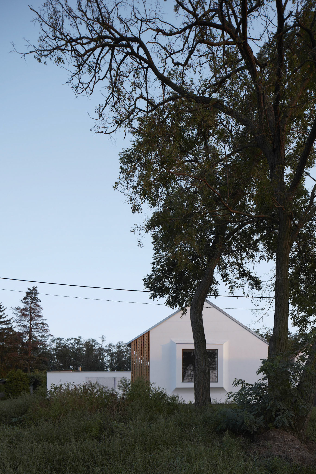
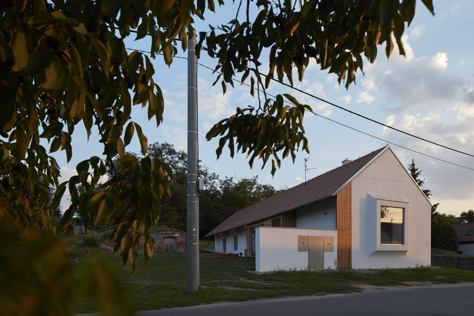
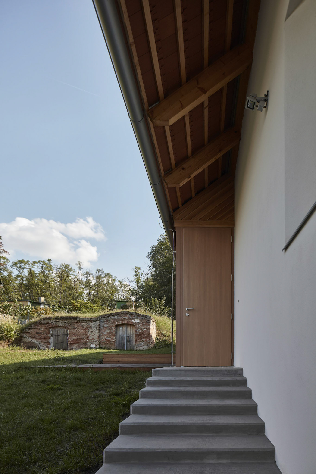
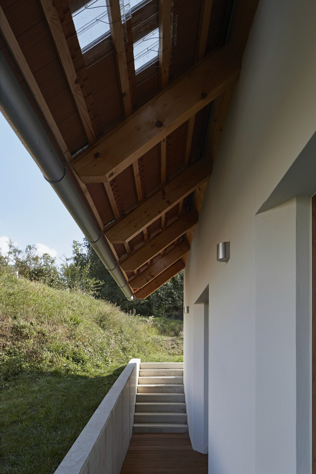
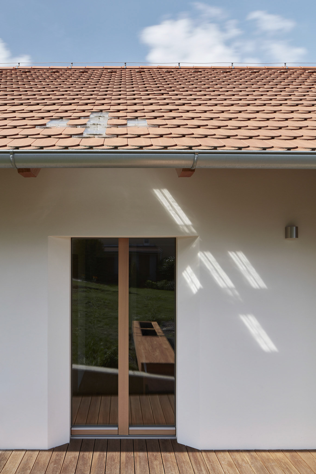
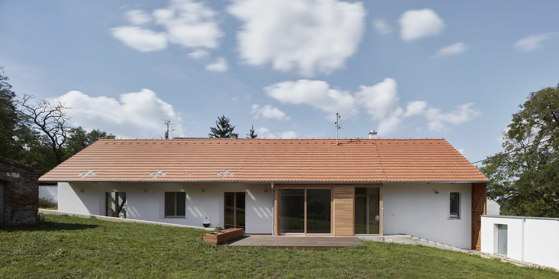
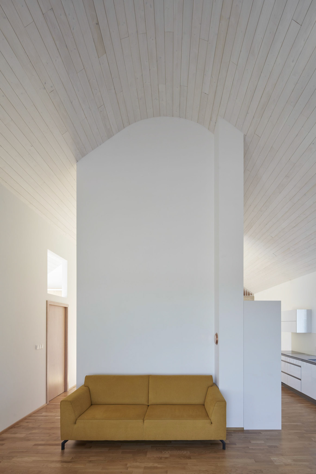
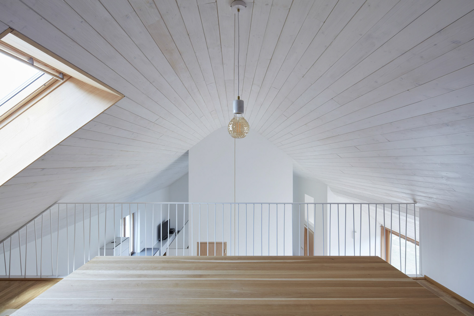
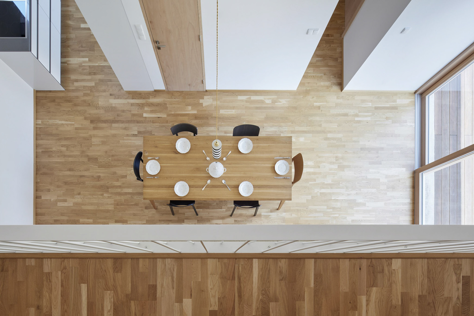
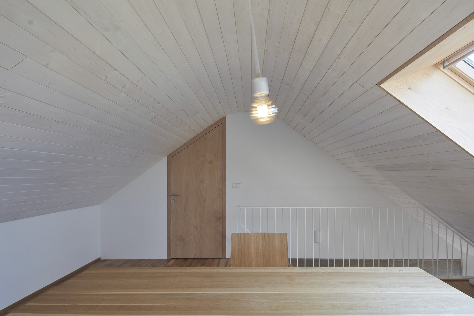
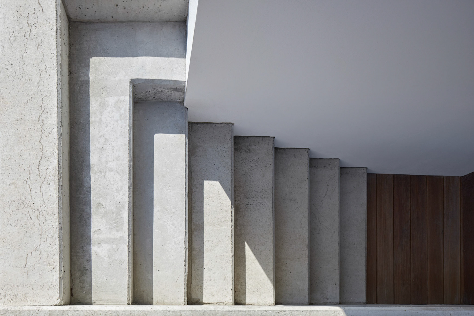
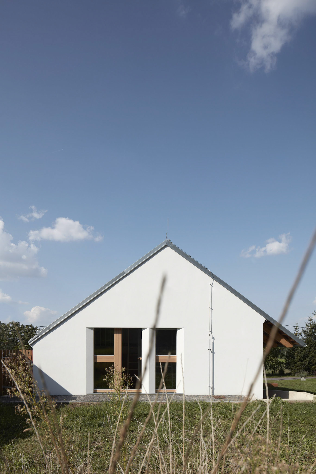
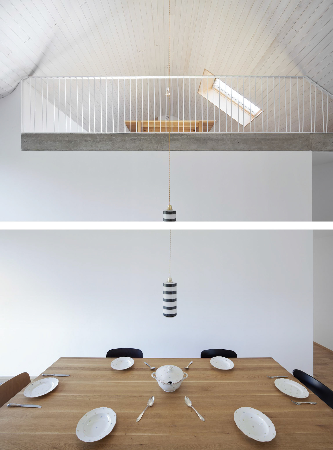
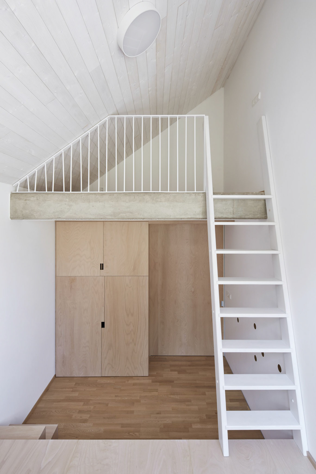
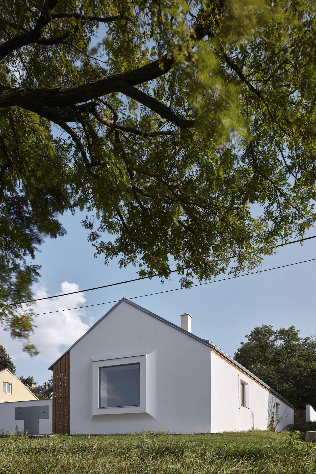
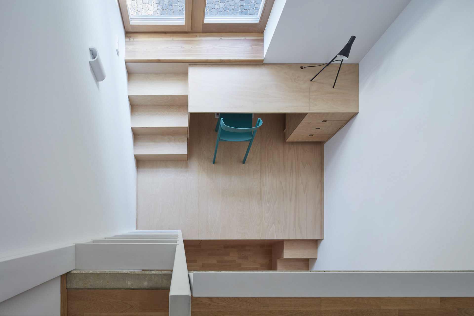
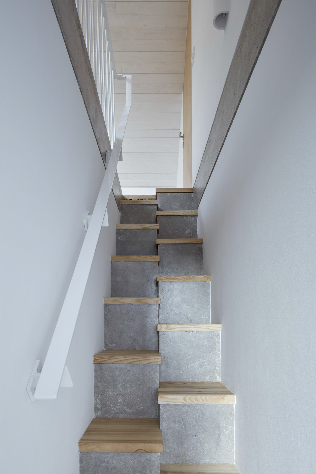
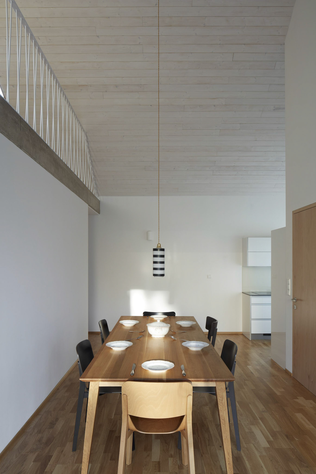
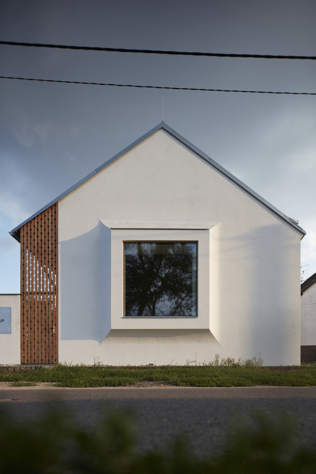
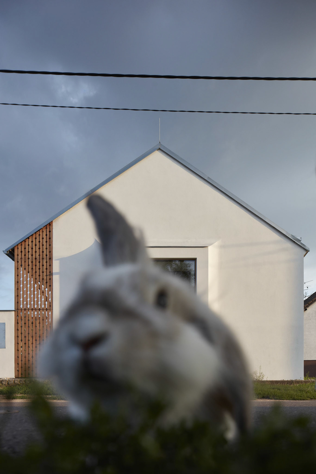
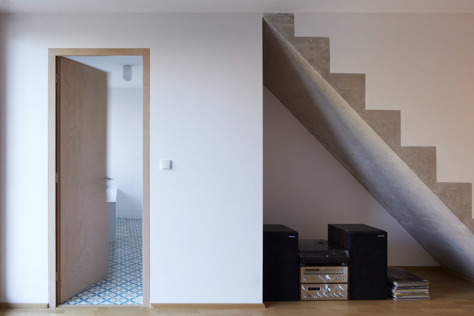
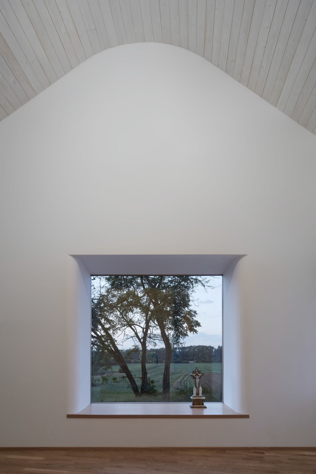
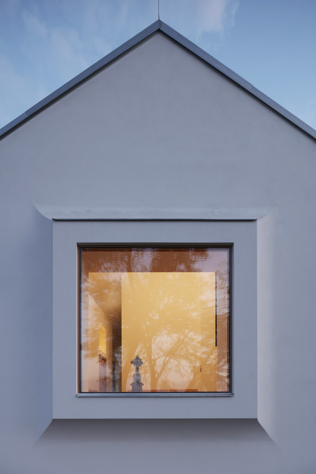
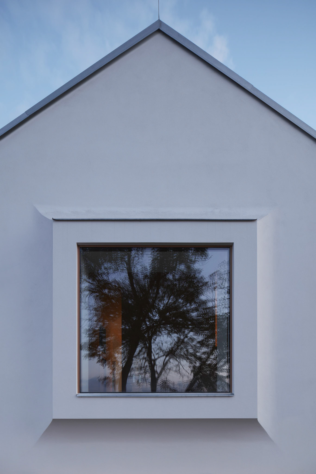
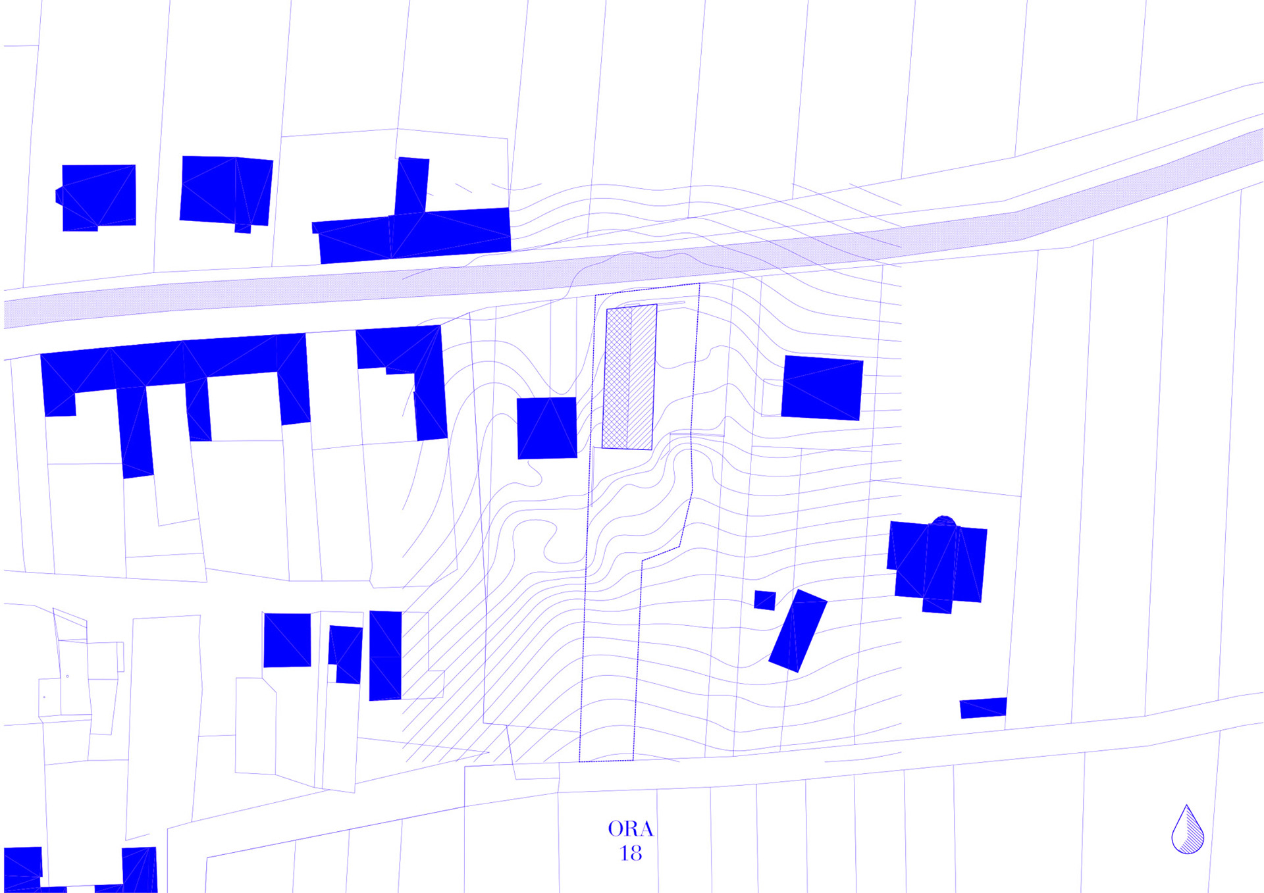
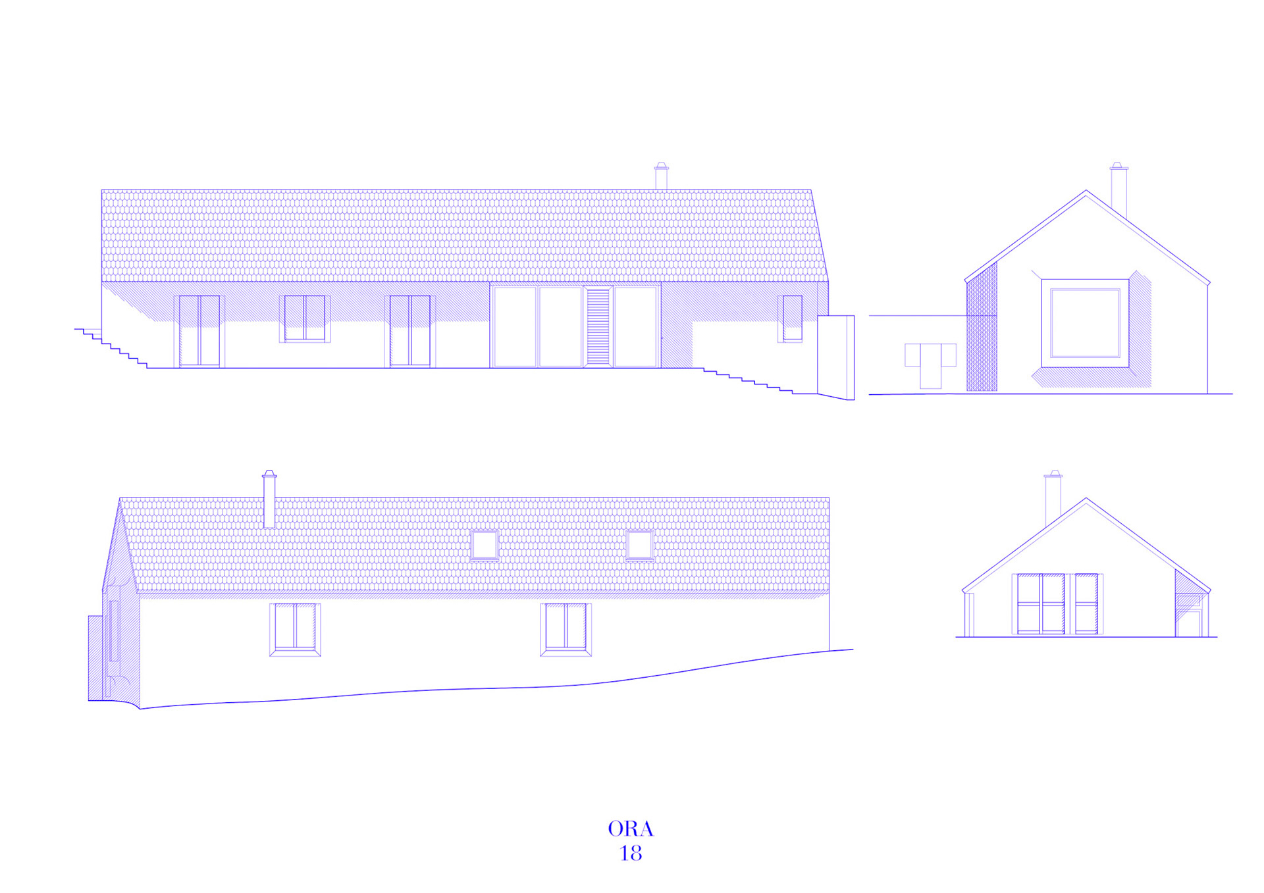
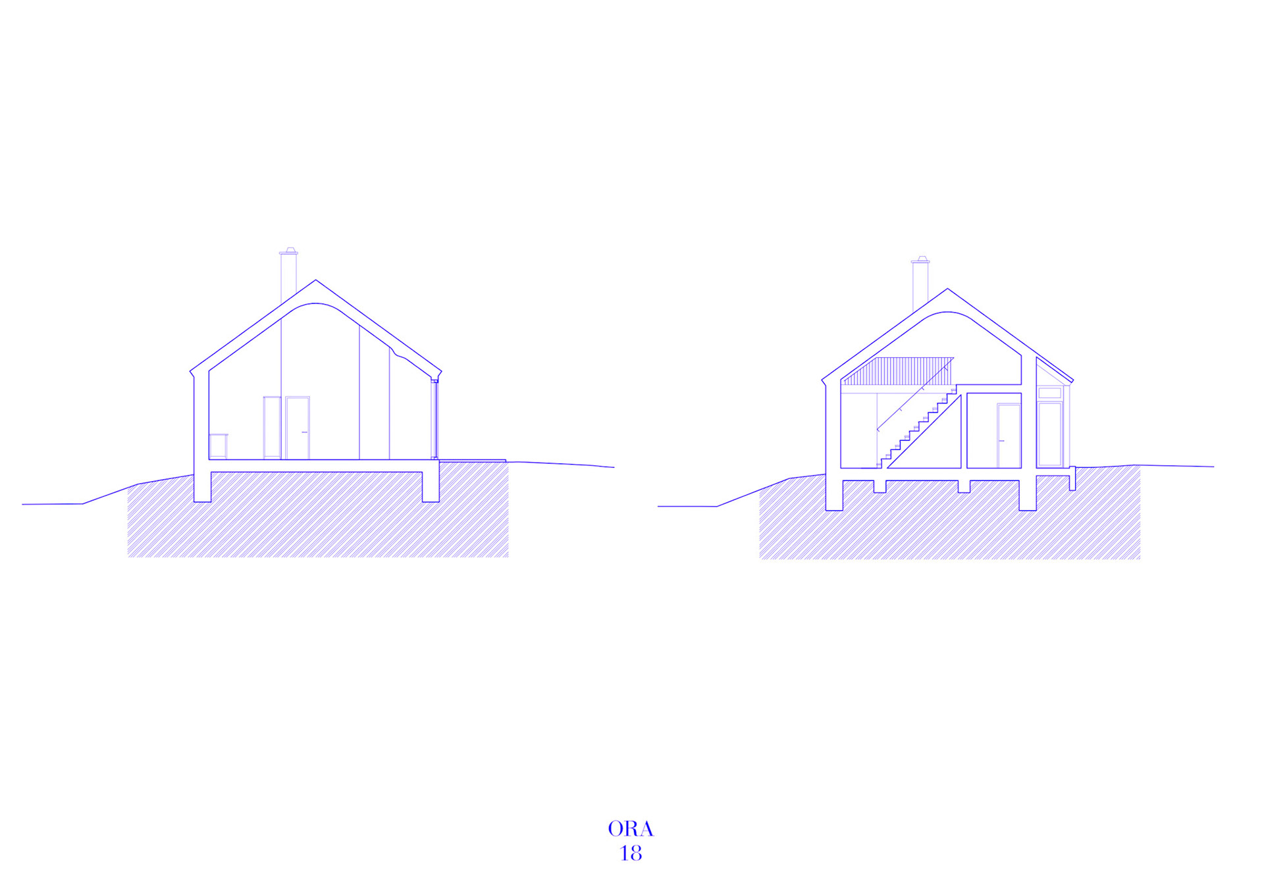
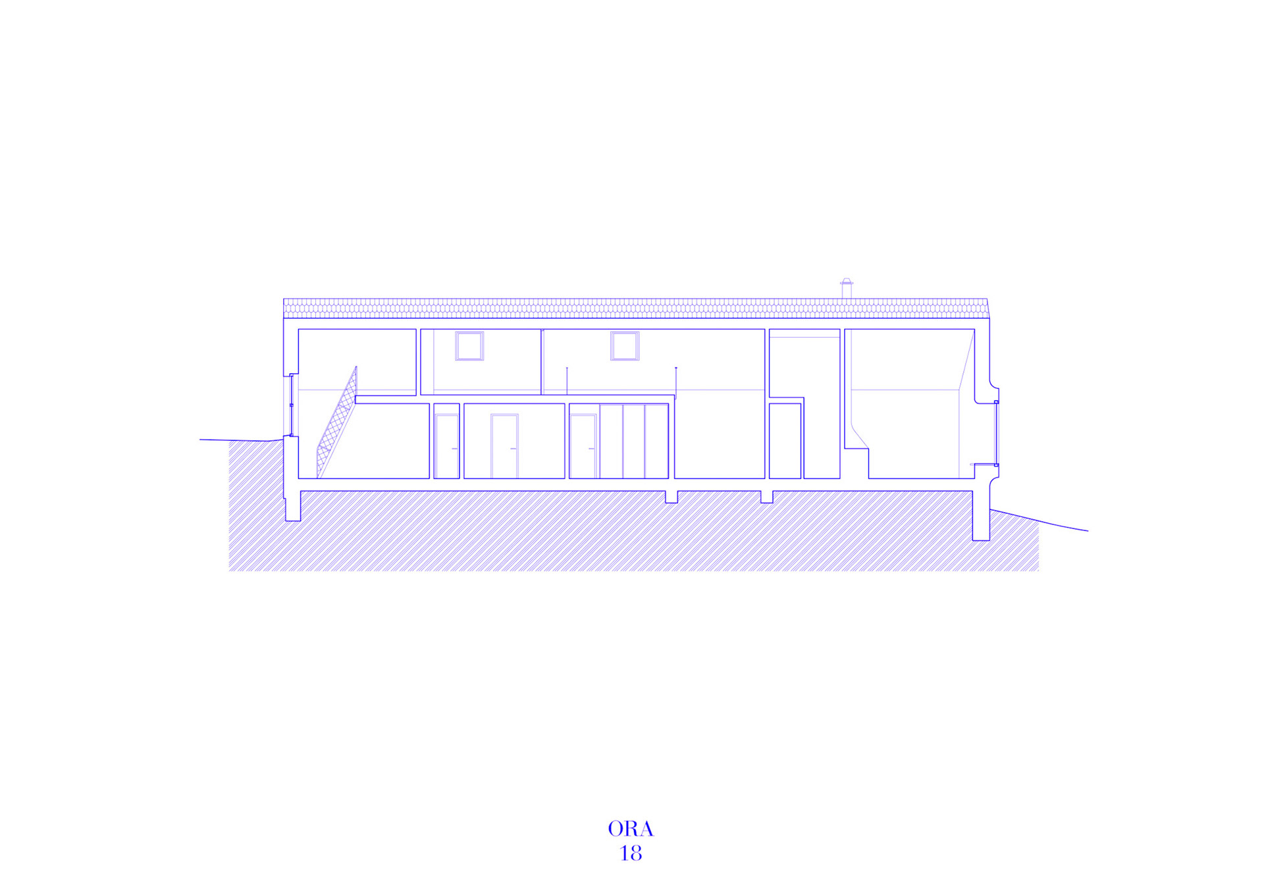
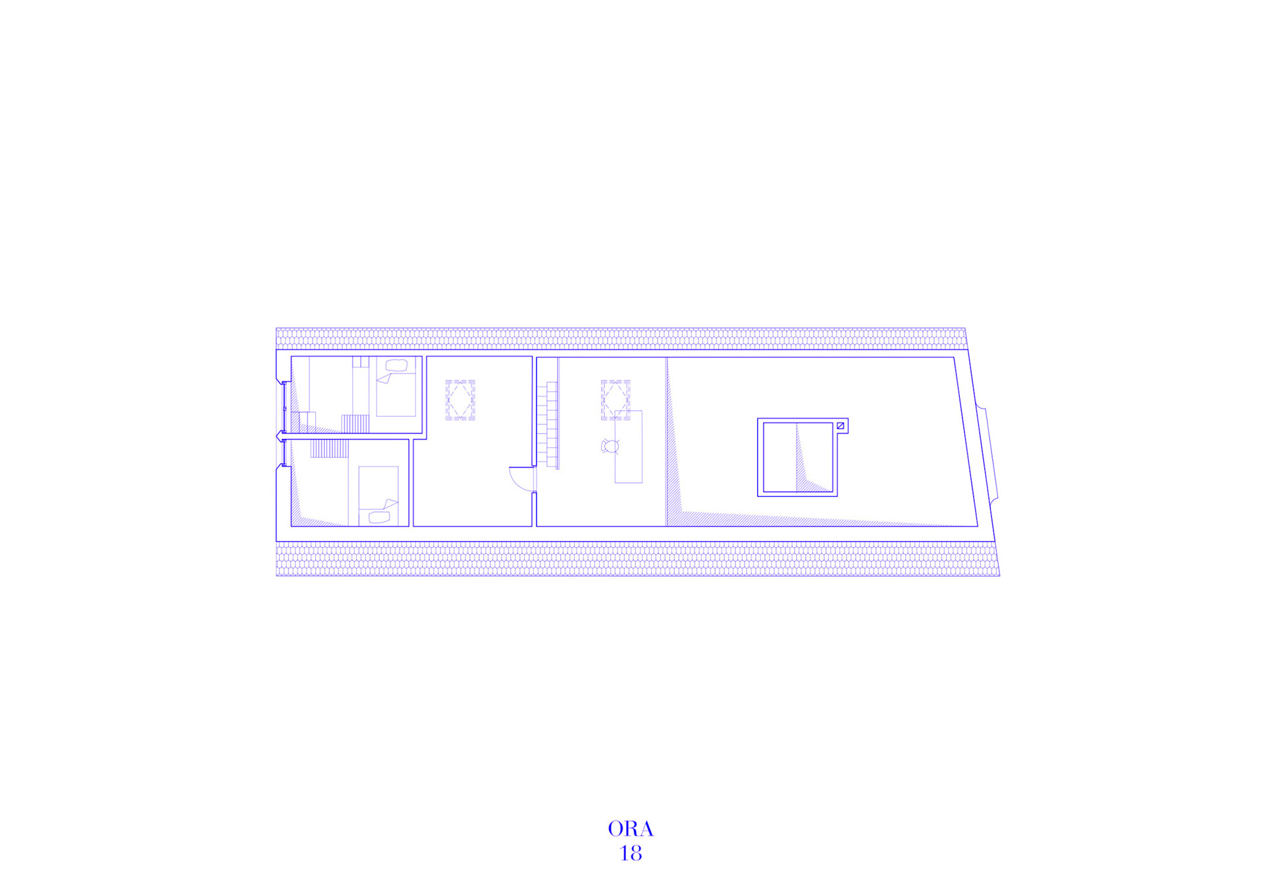
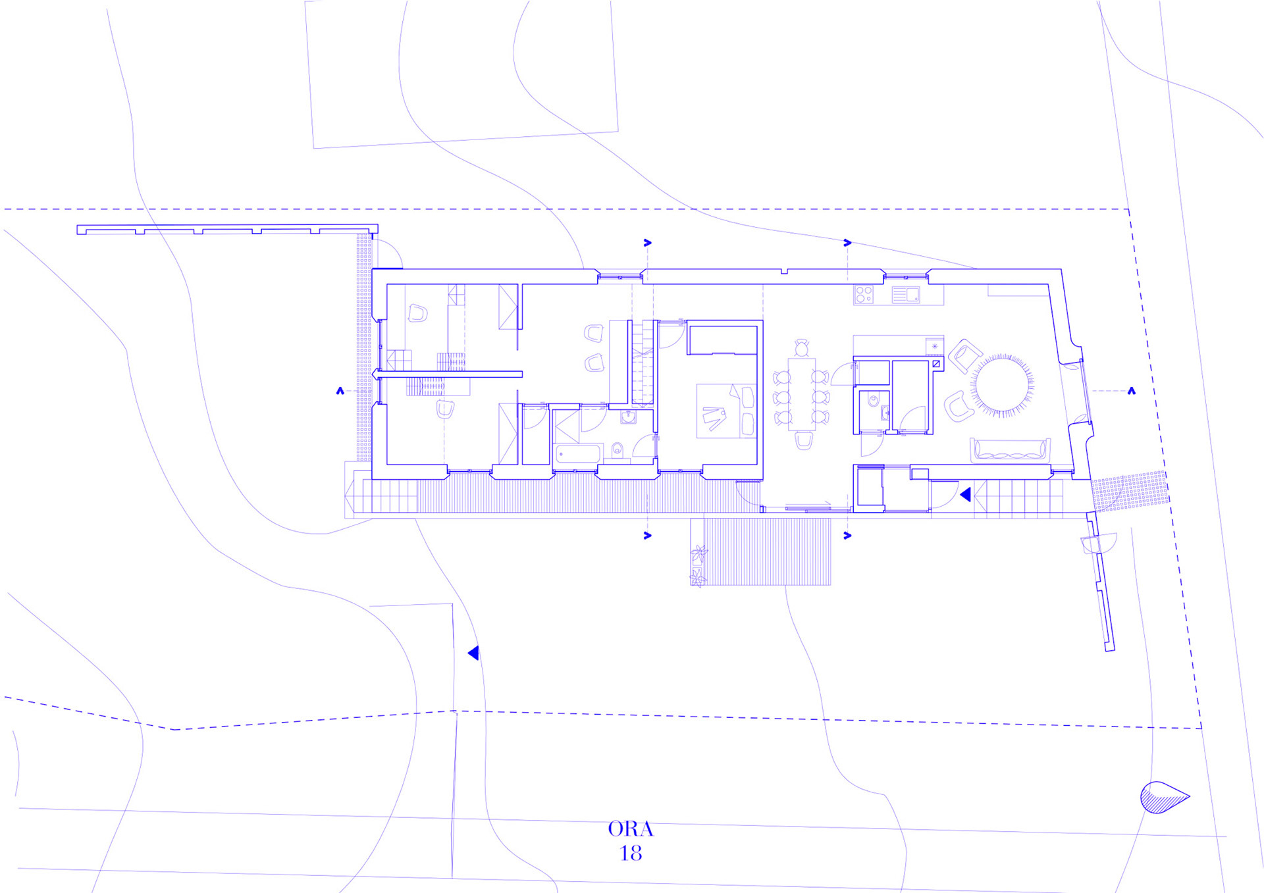
VESNICKÝ DŮM
CO: novostavba RD
PRO: Marek a Lenka
KDE: Božice, Morava, Česko
KDY: 2013 - 2018
STAV: realizace
FOTILI: BoysPlayNice
Zadání znělo jasně: Navrhněte nám současný vesnický dům.
Koncept
Na úvod jsme se museli vydat poznat současnou moravskou vesnici a definovat si, co takový pojem vesnický dům dnes znamená. V současnosti se na vesnici staví často nekontextuálně, v rozporu se staletým územním rozvojem a bezohledně k okolí. Domníváme se, že česká a moravská vesnice zažívá jednu ze svých historicky největších urbanistických krizí. Východiskem projektu je, že vesnický dům se nemůže chovat jako městská vila. Je třeba se vrátit k ulici a otevřít se jí. Neuzavírat domácnost za nepropustnou bariérou a nastavit k ulici tvář - okno místo zadnice reprezentované v současnosti garáží. Na druhou stranu je pro vyvážení situace nutné poskytnou dostatek soukromí dvora.
Místo
Řešený pozemek se nachází na kraji obce, kde už klasickou vesnickou strukturu ukončuje vila městského charakteru. Dům tedy stojí na hraně původního a nového urbanismu. Pozemek je úzký a svažitý. Logicky sem umisťujeme protáhlou hmotu, dle požadavku investorů jednopodlažní. Měřítkem domu a poměrem jeho délky k šířce se přibližujeme původním domům. Vracíme stavební čáru k ulici a dům situujeme co nejvíce na hranu pozemku se sousedem, jak nám to jen normy a vzájemné vztahy umožňují. Nejraději bychom stavěli na hranici parcely. Dům se postupně zapouští do terénu, aby zbytečně netrčel. Nechtěli jsme výrazně měnit přirozenou topografii pozemku.
Konstrukce
Původně jsme zvažovali konstrukci zdiva z dusané hlíny, neboť stavebník je zemědělec a měl by dostatek slámy i kravského lejna. Ale nakonec zvítězila konstrukce z konvenčních plynosilikátových tvárnic. Střecha je červená, zdi bělostné tak, že jeden musí ve vyprahlém jihomoravském létě mhouřit oči. Zápraží poskytuje útěchu stínem.
Otvor
Dům se k ulici staví štítem s arkýřem s rozměrným oknem. Arkýř se jemně prolamuje skrze fasádu domu a povrch se najednou jeví měkčím. Je to nejvýraznější motiv celého domu, o kterém jsme vedli dlouhé debaty. Snažili jsme se poskytnou maximální výhled, umožnit kontakt s ulicí a artikulovat současným způsobem reprezentativní štít vesnického domu. Odmítali jsme přistoupit na malá okna a snažili se vyhnout přehnanému romantismu.
Dům byl naše první komerční zadání. Stavebníci nám tak projevili obrovskou důvěru. Realizace trvala tři roky, i s projektem čtyři. Za tu dobu jsme s investory navázali přátelské vztahy a do Božic se stále rádi vracíme.
VILLAGE HOUSE
WHAT: family house
FOR: Marek and Lenka
WHERE: Božice, Moravia, Czechia
WHEN: 2013 - 2018
STATE: built
SHOT BY: BoysPlayNice
The task was clear: Design for us a contemporary country house.
Concept
We began by exploring the concept of a contemporary Moravian village. Today, the definition of a rural house in Czechia seems to be ambiguous. Within a village, nobody pays attention to the historical and settlement context anymore. We think that Czech and Moravian village experiences one of the largest urban planning crises in history. Our aim was to show that a country house should not act as an urban villa placed carelessly in the middle of the estate, a phenomenon common for most of today's projects. Rather than isolating the estate from its surroundings, it needs to open up and find its way back to the street. Instead of turning away from the street, we wanted to highlight its existence. Unlike a garage, a prominent window was to articulate the connection between the interior and the street. Nonetheless, maintaining privacy for the inhabitants formed an important consideration - a private courtyard located behind a wall is also a well-known feature of local country houses.
Location
The estate is situated on the edge of a village, where the traditional rural structure has been replaced by villas of a more urban character. It seems as if the house formed an imaginary boundary between the old and the new urbanism. The plot is narrow and sloped. Our design came out in an elongated, single-storey shape. The scale of the house corresponds to the scale of a local traditional homestead. The building border has returned as near to the street and neighbours as regulations and neighbourly relationships permit. If it were only for us, the building would have been pushed right to the edge of the estate as it was usual hundreds of years before.
Construction
As the building owner works in agriculture, we first considered using rammed earth as the material for the exterior walls. Using this method, we would have had plenty of cheap straw and dung at our disposal. But in the end, the investor opted for using conventional cellular concrete blocks. The roofing is bright red and the walls of white so pure it makes one’s eye narrow. The traditional porch provides a pleasant shadow.
Opening
A gable facade with a bay window forms the face of the house. The bay window gently breaks through the facade and the surface gradually seems to soften. This is one of the main features of the house. We strove to maximize the view and to form a relationship between the house and the street. At the same time, we wanted to articulate the representative gable wall of a country house in a contemporary language. We refused to settle for small windows and wished to avoid exaggerated romanticism.
This house was our first commercial commission. That being so, the house owners expressed a great belief in ourselves. The construction lasted three (together with the initial design phase four) full years. During that time, we became friends with the investors. Until this day, we gladly and often keep coming back to Božice.
