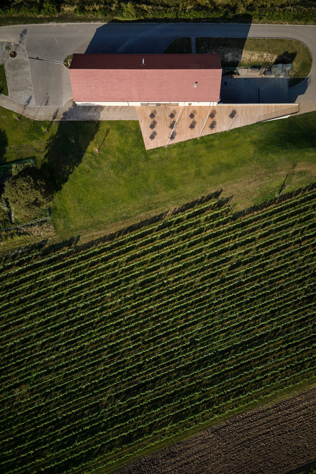

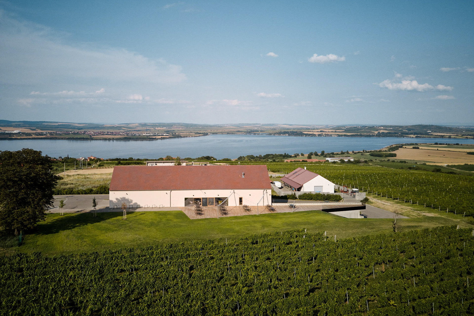
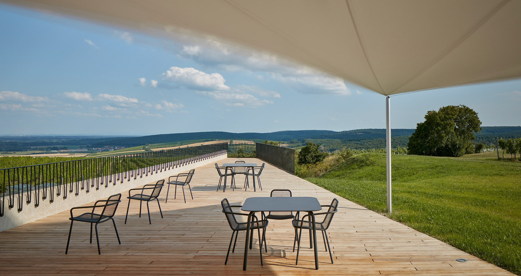
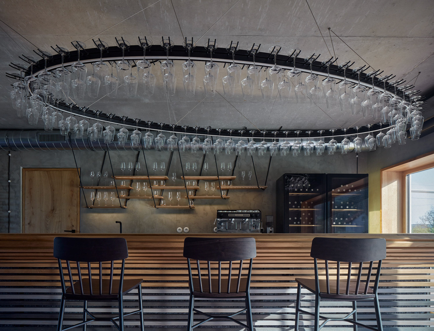

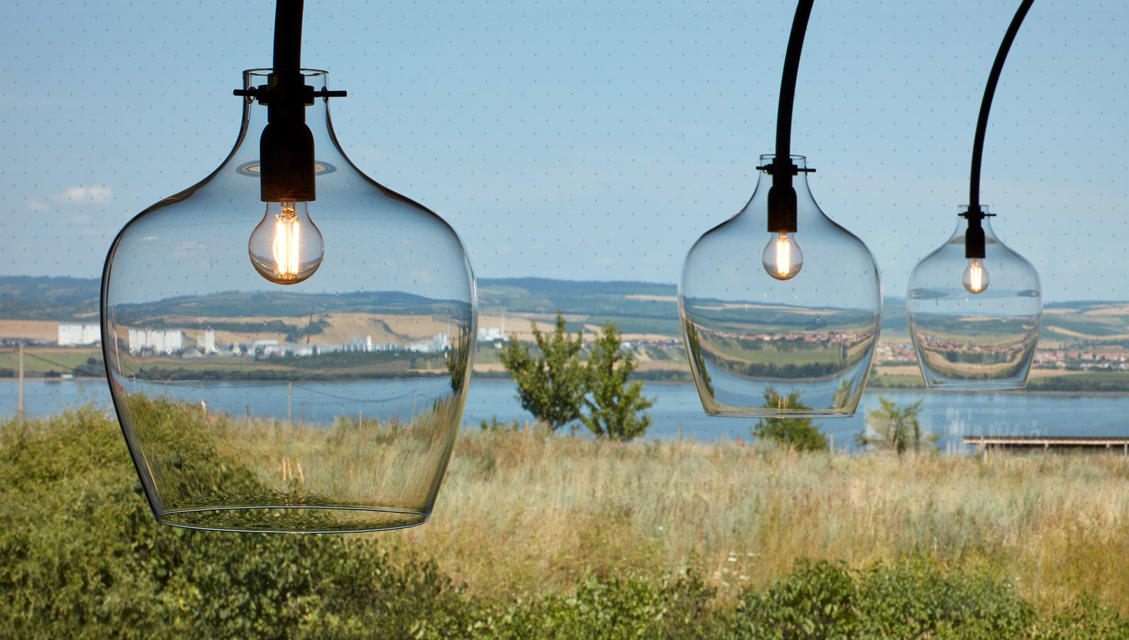
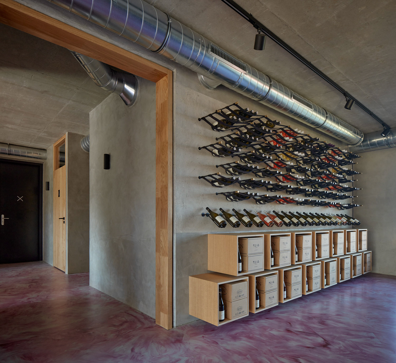
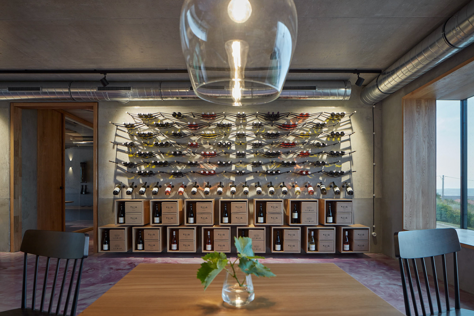
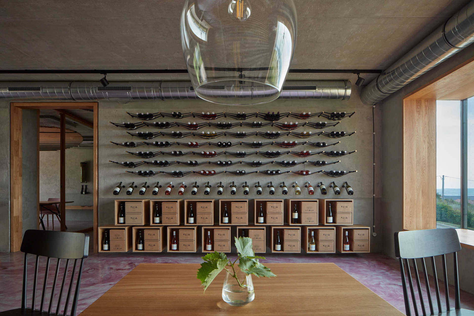
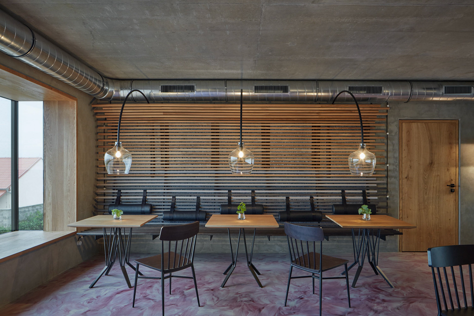
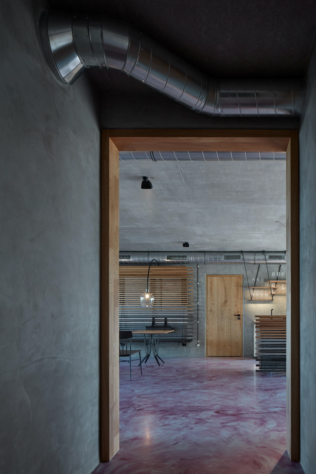
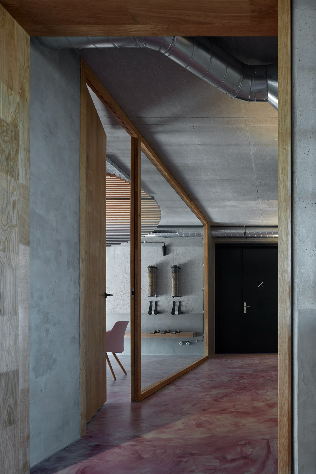
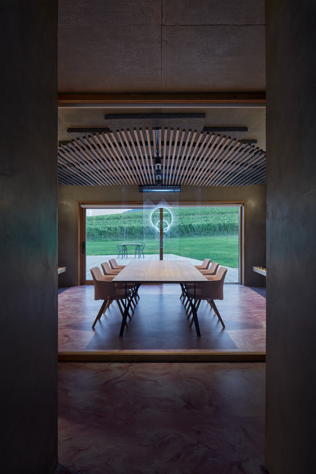
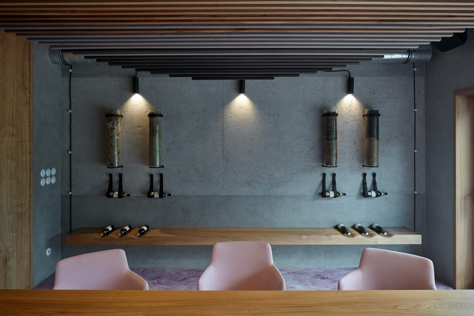
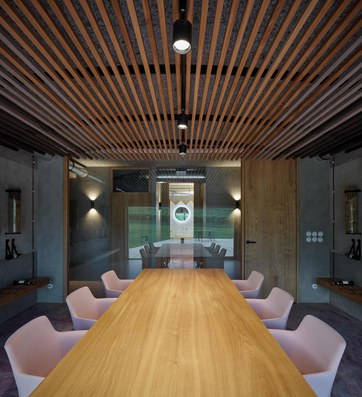
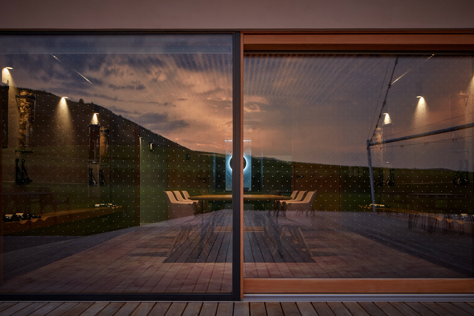
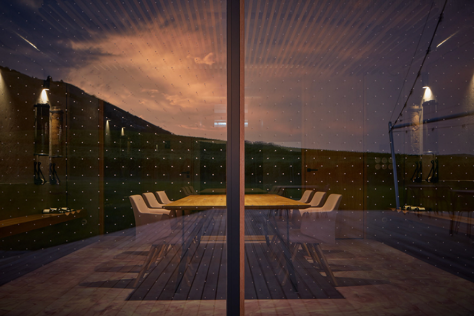
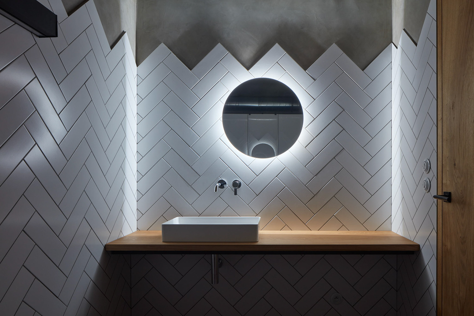
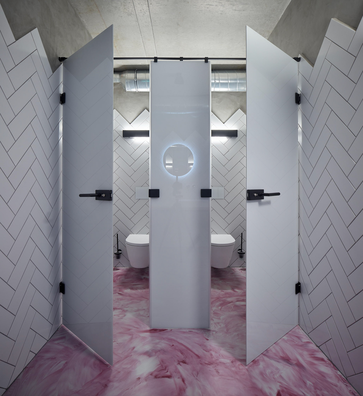
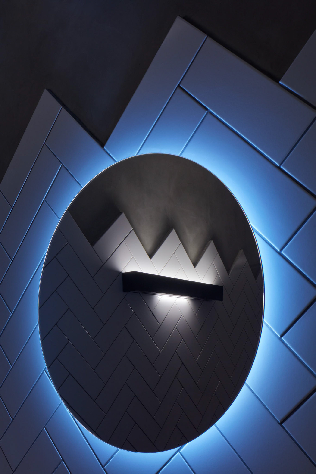
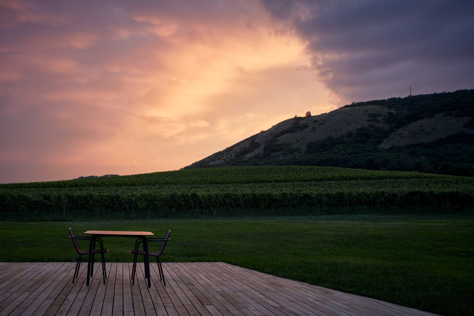
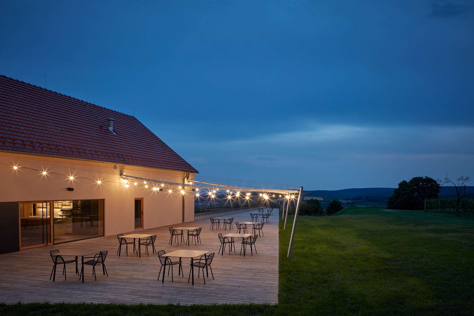
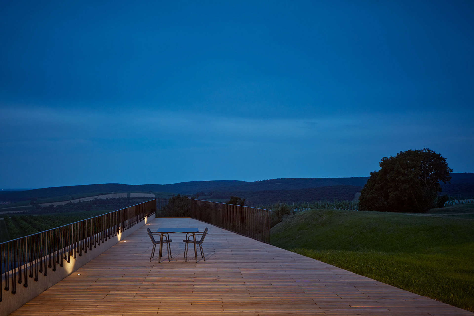
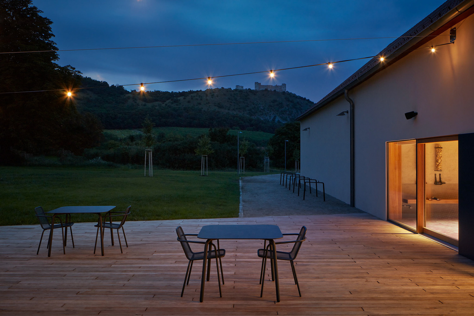
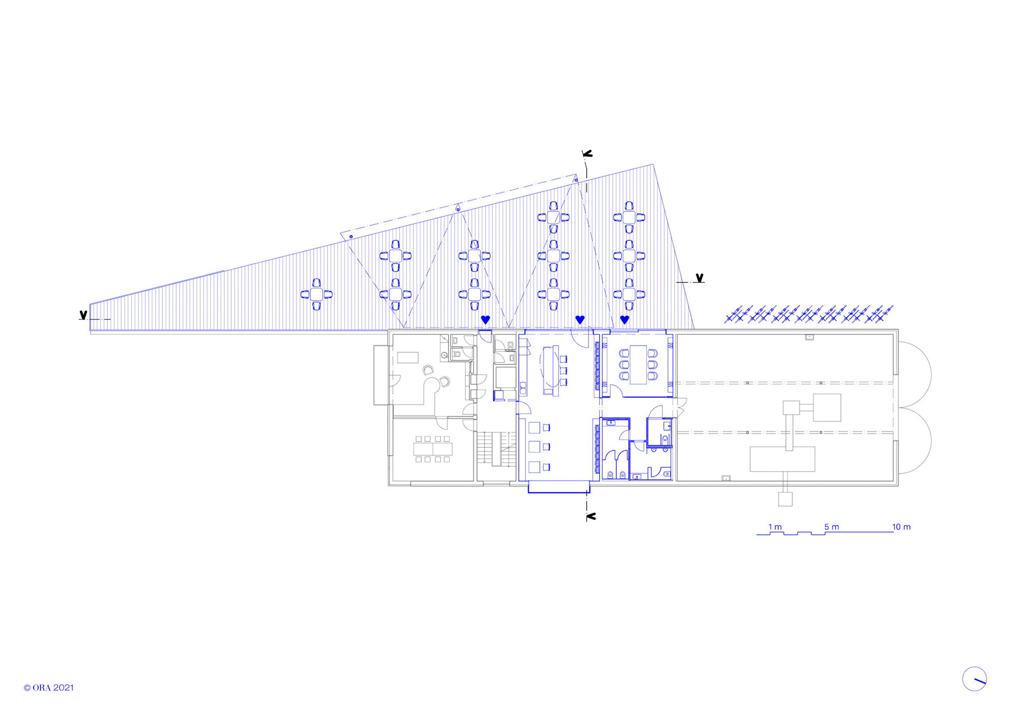
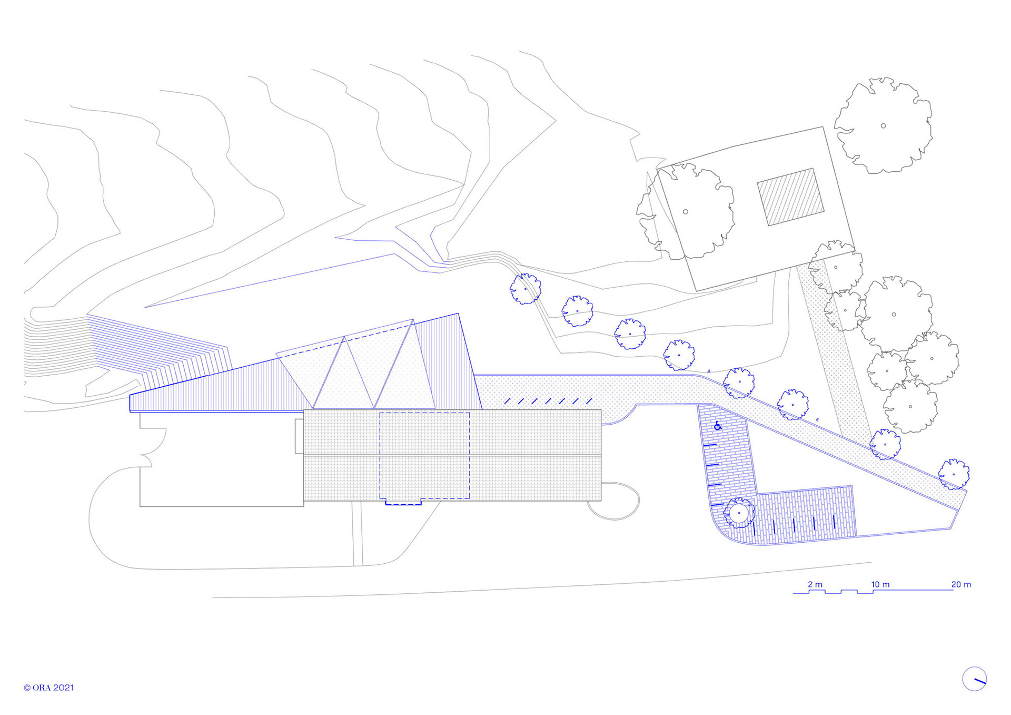
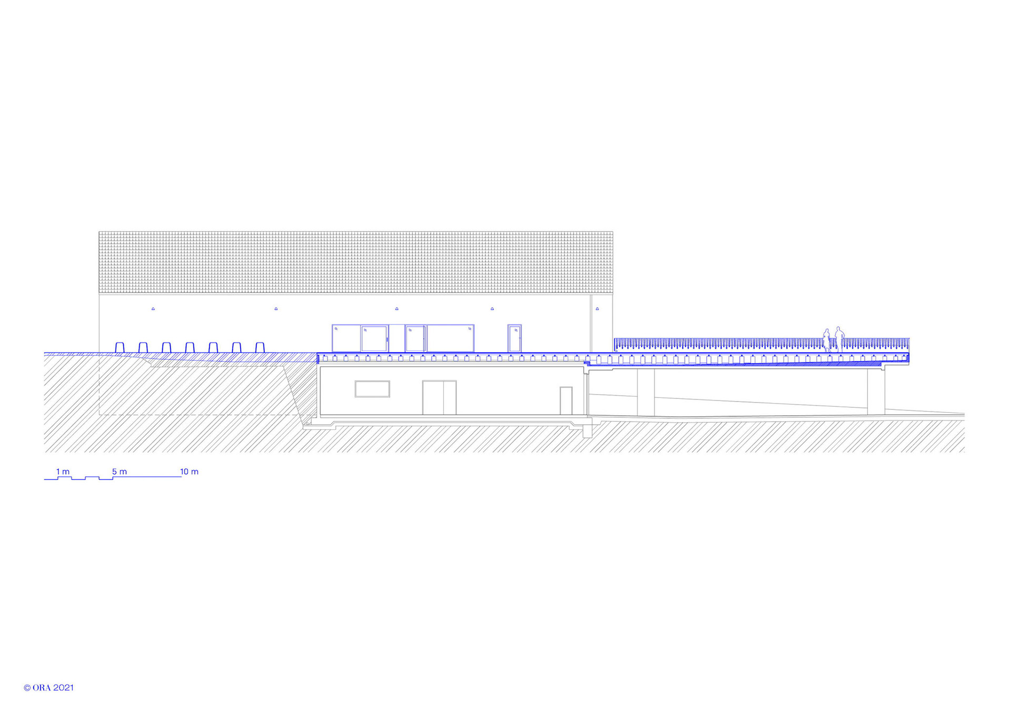
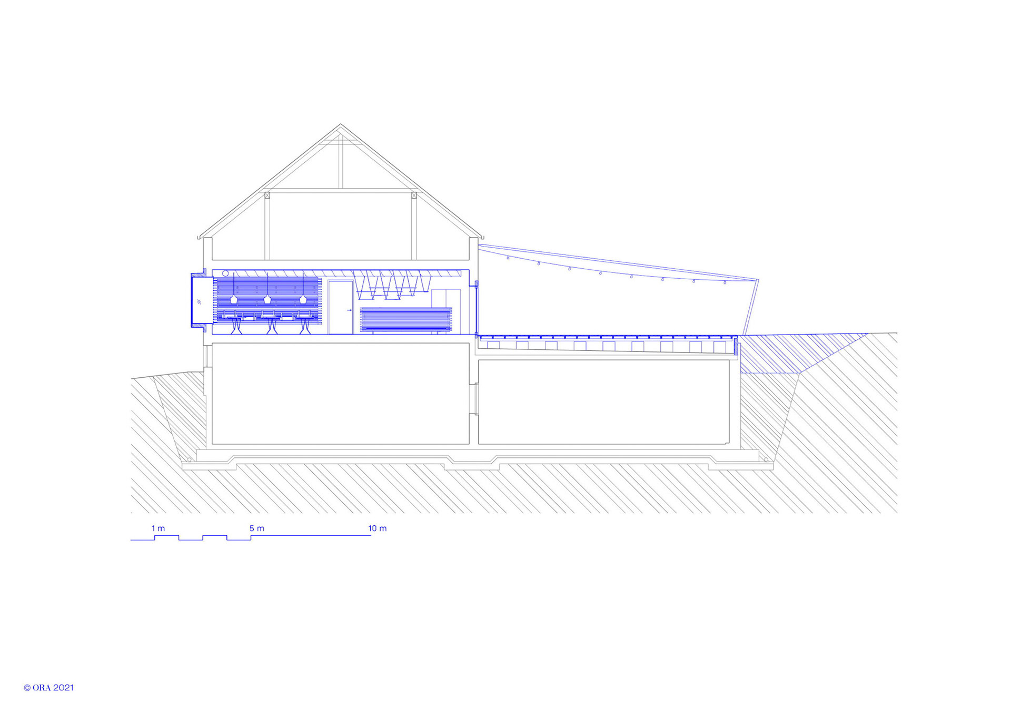

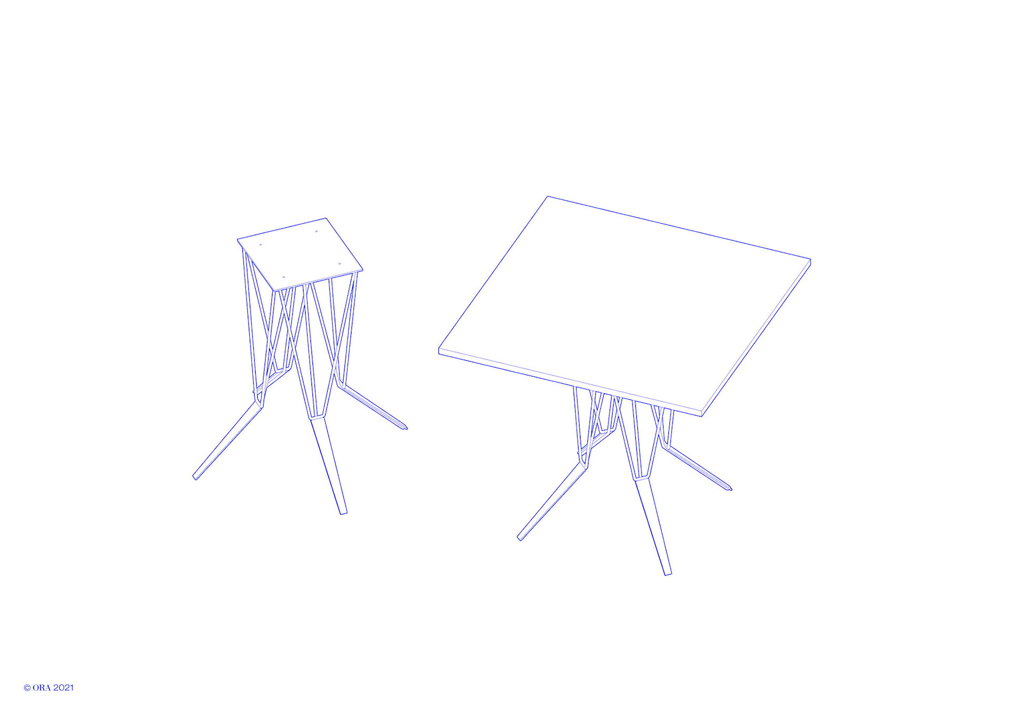
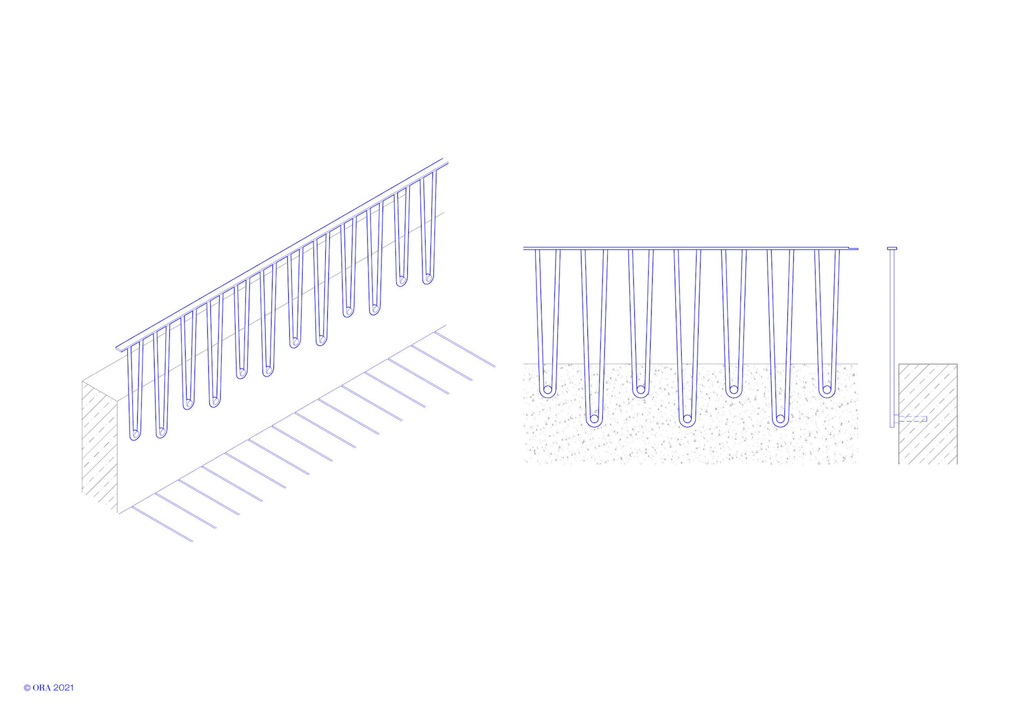
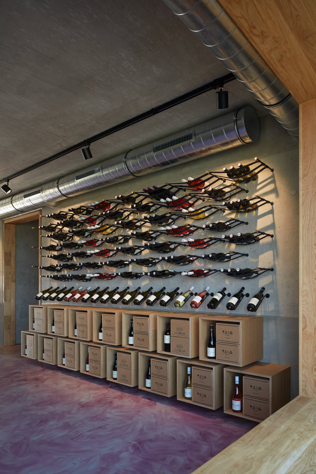
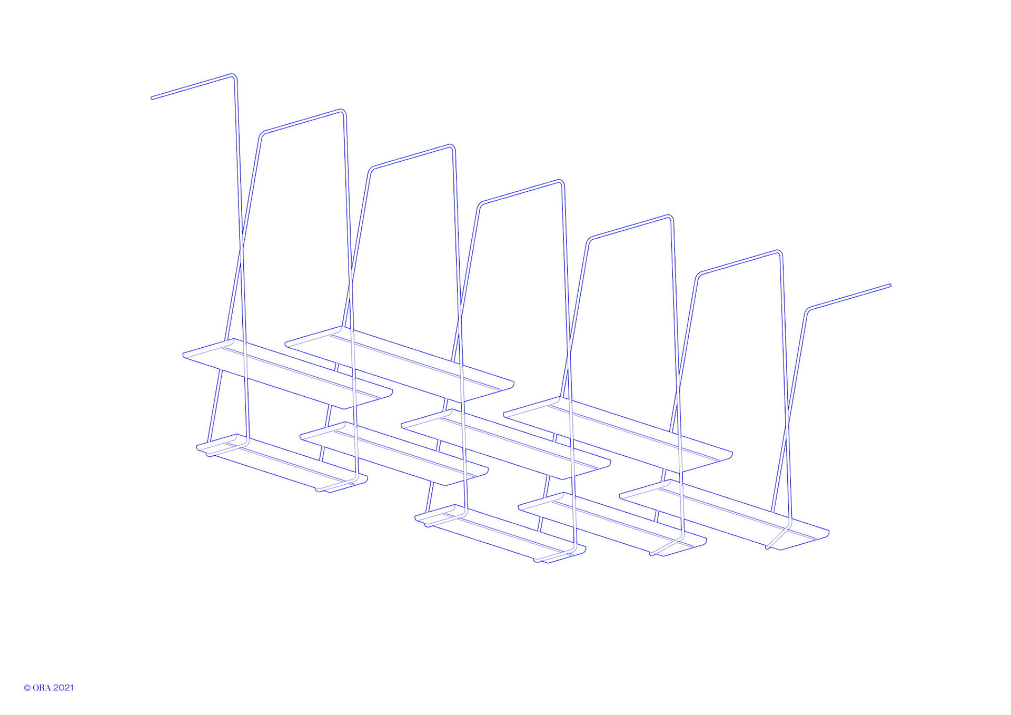
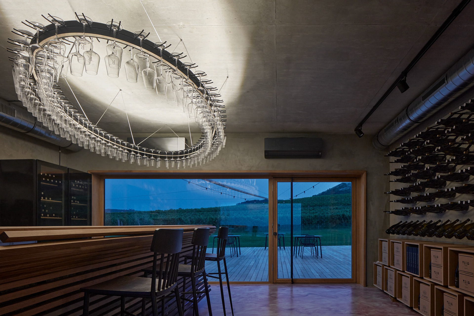
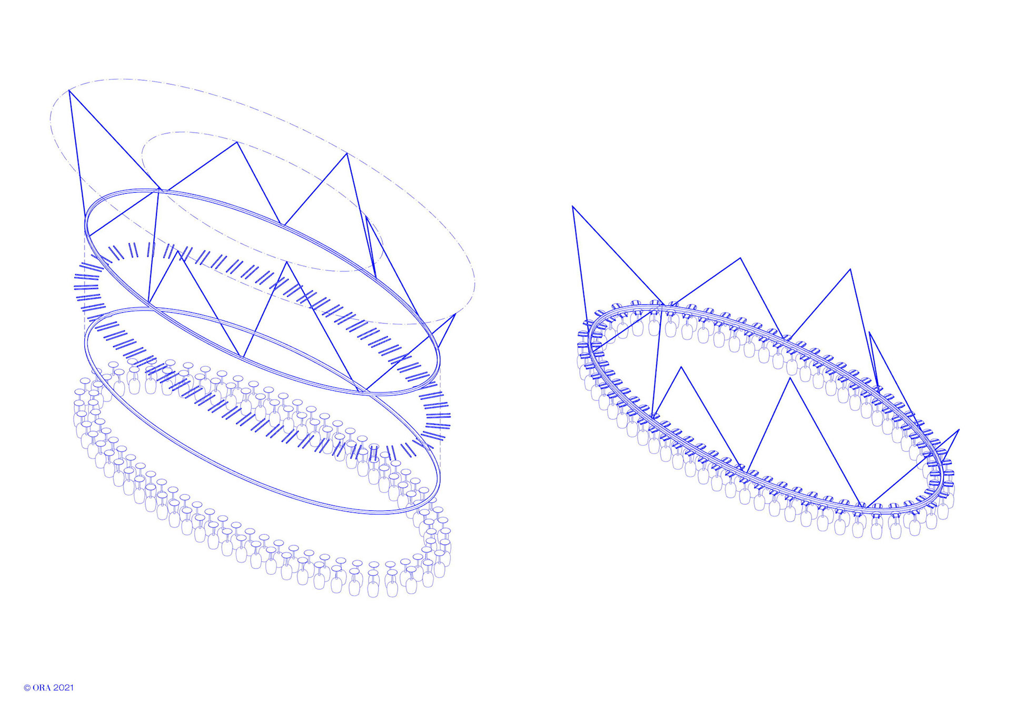
WINE BAR REISTEN
CO: rekonstrukce, interiér, vinařství, wine bar, terasa
TEAM: Jan Veisser, Jan Hora, Barbora Hora, Karolína Cebová, Lukáš Lečko
PRO: Vinařství Reisten
KDE: Zahradní 288, 692 01 Pavlov
KDY: 2019-2020
STAV: realizace
MĚŘÍTKO: 115 m2 + 301 m2
DODAVATELÉ: METROLINE a.s., U1 Interiors, U1 Lighting, Etna, PK TIMBER s.r.o.
FOTILI: BoysPlayNice
Budova
Budova vinařství byla navržena v roce 2010 architektonickým studiem Burian-Křivinka. Vinařství se však realizovalo jen ve fragmentu a výsledek se bohužel výrazně rozchází s projektem. Nový majitel chtěl budovu vinařství kultivovat a otevřít veřejnosti. Prvním krokem k revitalizaci je realizace nového winebaru v prostoru bývalého skladu.
Otvory
Prostor bylo třeba prosvětlit a propojit s exteriérem. Vyřezáváme rozměrné protilehlé otvory. Dům je tak možné prohlédnout už od příchodu. Z prostoru wine baru má člověk kontakt s oběma druhy výhledů – jak s blízkým do vinohradu, tak s dalekým směrem k nádrži Nové Mlýny. Do terasy se prostor otevírá kyvnými dveřmi, na druhou stranu je orientovaný rozměrný celoprosklený arkýř, kam je možné se usadit se skleničkou v ruce.
Povrchy
Všechny povrchy v interiéru jsou zbavené nátěrů a očištěné na holý beton. Příliš poškozená místa jsou doplněná cementovými stěrkami. Podlaha má polyuretanový povrch v odstínu červeného vína s divokou texturou. Je možné se soustředit na degustaci a netřeba si dělat obavy, když něco ukápne.
Mobiliář
Veškerý mobiliář je zhotovený na míru z oceli a dubového dřeva různého moření. Nad barem je zavěšený gigantický lustr tvaru elipsy, která je součástí vizuální identity vinařství.
Hosté se mohou usadit na rozměrné lavici, jež do sebe integruje na míru dělané lampy. Jejich širmy tvarem volně odkazují na demižon. Lavice má za zády panel, který zlepšuje akustickou pohodu interiéru. Na protilehlé zdi je věšák na vína. Subtilní konstrukce sestává z ocelových tyček omotaných koženými pásky.
Oddělenému salonku dominuje rozměrný stůl a kruhový dřevěný podhled, který skrývá akustické panely a integruje do sebe osvětlení. Na zdech jsou prezentovány vzorky půdy z konkrétních vinohradů vinařství Reisten.
Hosté se mohou usadit na rozměrné lavici, jež do sebe integruje na míru dělané lampy. Jejich širmy tvarem volně odkazují na demižon. Lavice má za zády panel, který zlepšuje akustickou pohodu interiéru. Na protilehlé zdi je věšák na vína. Subtilní konstrukce sestává z ocelových tyček omotaných koženými pásky.
Oddělenému salonku dominuje rozměrný stůl a kruhový dřevěný podhled, který skrývá akustické panely a integruje do sebe osvětlení. Na zdech jsou prezentovány vzorky půdy z konkrétních vinohradů vinařství Reisten.
Terasa
Nejlepším místem k vysedávání je rozlehlá dubová terasa, stíněná plachtovím. Terasa se otevírá do blízkého vinohradu a poskytuje výhled na západ slunce nad Děvínem.
Materiály
terasa z dubových prken,masivní dubový HS portál a dveře, cementová stěrka, broušený beton, PU podlaha, pohledový monolitický betonový strop, ocel
WHAT: Refurbishment, Interior, Wine Bar, Terrace, Winery
TEAM: Jan Veisser, Jan Hora, Barbora Hora, Karolína Cebová, Lukáš Lečko
FOR: Reisten
WHERE: Zahradní 288, 692 01 Pavlov
WHEN: 2019-2020
STATE: built
SIZE: 115 sqm + 301 sqm
CONTRACTORS: METROLINE a.s., U1 Interiors, U1 Lighting, Etna, PK TIMBER s.r.o.
SHOT BY: BoysPlayNice
Building
The winery building was designed in 2010 by the architectural studio Burian-Křivinka. However, only a fragment of the winery was built. The result, unfortunately, differs significantly from the project. The new owner wanted to reclaim the winery building and open it to the public. The first step towards revitalisation is the new wine bar in the space of the former warehouse.
Openings
The space needed brightening and connecting to the exterior. We cut extensive openings located opposite one another. The viewer can thus see the house from the entrance. From the wine bar area, the viewer is offered two kinds of views - the close sight of the vineyard and the distant scene of the NovéMlýny reservoir. A swinging door opens onto the terrace, while a large all-glass bay window faces the other side, where one can sit with a glass in hand.
Surfaces
All interior surfaces have been stripped of paint and cleaned to bare concrete. Excessively damaged areas are complemented with cement plastering. The floor has a polyurethane finish in a shade of red wine with a wild texture. Visitors can concentrate on tasting without worrying about spilling anything.
Furniture
All furnishings are made to measure from steel and oak wood of various stains. A gigantic ellipse-shaped chandelier hangs above the bar, forming part of the winery's visual identity.
Guests can sit on a large bench that integrates custom-made lamps. Their lampshades loosely resemble a demijohn. The bench has a panel behind its back, which improves acoustic comfort of the interior. On the opposite wall is a wine rack. The subtle construction consists of steel bars wrapped with leather straps.
The separate lounge is dominated by a large table and a circular wooden ceiling that hides acoustic panels and integrates lighting. Soil samples from specific vineyards of the Reisten winery are displayed on the walls.
Guests can sit on a large bench that integrates custom-made lamps. Their lampshades loosely resemble a demijohn. The bench has a panel behind its back, which improves acoustic comfort of the interior. On the opposite wall is a wine rack. The subtle construction consists of steel bars wrapped with leather straps.
The separate lounge is dominated by a large table and a circular wooden ceiling that hides acoustic panels and integrates lighting. Soil samples from specific vineyards of the Reisten winery are displayed on the walls.
Terrace
The best place to sit is the large oak terrace, shaded by a shade sail. The terrace opens up onto the nearby vineyard and offers a view of the sunset over Děvín.
